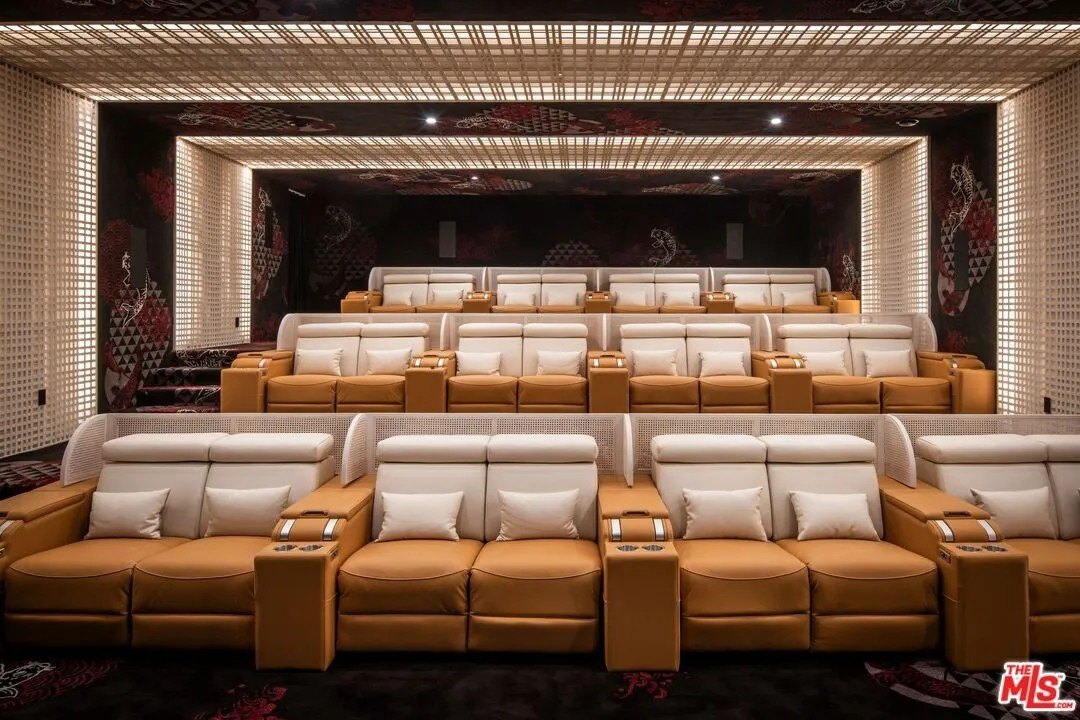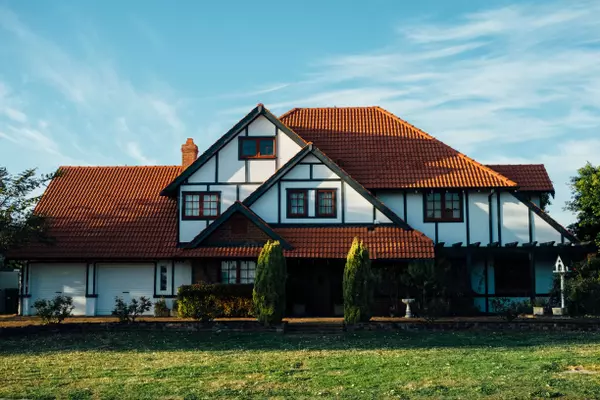Concrete Malibu ‘Fortress’ Built To Withstand Fire, Earthquakes, Tornadoes, and Tsunamis Hits the Market for $44 Million
A luxurious concrete "fortress" that was built to endure all manner of natural disasters—from tornadoes to tsunamis—has been put on the market in Malibu for the imposing price of $44 million.
The sizable California dwelling, which is described as being a property that will "live forever," boasts 30,000 square feet of living space and is perched on a cliff overlooking the ocean.
Yet while some might see such a precarious position as reason to avoid the dwelling, its listing makes clear that the home has been engineered to withstand any and all form of weather that might put it at risk, noting that its location was chosen "with the foresight of a thousand years."
The home, it continues, was "thoughtfully positioned, engineered, and constructed with resilience in mind—designed to meet the challenges of fire, earthquake, tsunami, mudslide, and storm erosion."
Known as Simka Malibu, the "fortress and sanctuary" was constructed with 7,300 cubic yards of "super-reinforced concrete" to ensure a level of "architectural permanence" that will ensure a happy home for many years to come.




"Simka is a sanctuary—built on Divine Masculinity, created to protect, nurture, and heal," the listing notes.
Despite all its reinforcements—and its impressive concrete shell—inside, the home is the picture of elegance and sophistication, having been conceived by famed architect Kris Halliday, who is known as "God's Architect" to his fans.
The stunning abode comes with 10 bedrooms and 20 bathrooms, as well as an array of impressive amenities and impressive design features, from natural stone accents to Japanese koi ponds.
"Every line, every proportion, every material was shaped by one mind, one vision, one creation," the listing continues.
"The result is not just architecture, but a living work of art. Defined by bold lines of concrete and glass, softened by sculptural landscaping and curated natural stones from around the world, the estate embodies [Halliday's] philosophy of Brutality Vitality—where strength is balanced by serenity, and concrete itself is reimagined into a velvet-like presence."
Upon entering the home, guests are greeted with the perfect blend of stone and glass that allows natural light to flood inside.
"Entry unfolds through a secondary gated entry into a tranquil Zen courtyard and stone pathway, revealing interiors where floor-to-ceiling glass dissolves the boundary between home and horizon," the listing says of the entry.
The living area comes with several seating options and a cozy fireplace.




Moving into the dining room, there is a swinging sofa and a chair that lead to the chef's kitchen and bar area.
The gourmet kitchen boasts state-of-the-art stainless steel appliances, stone counters, and a large island, and it "easily supports gourmet cooking for up to 200 guests."
Elsewhere in the home, there is a movie theater room with a large projection screen for the ultimate relaxation.
According to the listing, the movie screening room's "235-inch LED screen, Dolby Atmos sound, and Atelier Italian leather recliners rival the world's finest private cinemas."
There is also a private gym for future owners to get a complete workout from the comfort of their home.
Each bathroom is made with chic marble and stone—with the master bath boasting a double vanity and large soaking tub.
The master bedroom features a king-sized bed, a sofa, and two glass doors that lead to the outside and overlook the water.
"The 1,800 square feet primary suite is a private sanctuary suspended above the waves, with its own hot tubs, fireplace lounge, and spa-inspired bath.




"For wellness and longevity, Simka offers a full spa, cold plunge, sauna, treatment rooms, and a state-of-the-art gym with underwater pool windows," the listing adds.
And homeowners won't even have to leave their home when they want a night out thanks to the nightclub, private guest suites, and the underground 10-car garage.
Outside, there is a stunning pool where guests can go for a dip while the California sun beams down on them.
The listing describes the pool as "a 176-foot multilevel vein-matched stone pool with swim-up bar, sunken lounge, and dramatic viewing window merging seamlessly with the Pacific horizon."
And, that's not the only body of water outside the home; there are also stunning Japanese gardens, waterfalls, meditation courts, koi ponds, and pathways that weave stillness and water into guests' relaxation routines.
In addition to the multiple flowing waters, there are swinging daybeds, "a circular fire lounge, and open-air courtyards [that] transform relaxation into ritual."
The listing adds, "Every detail, down to marble-clad powder rooms designed as art, speaks to permanence and intention.
"With 10 bedrooms, 20 bathrooms, and seamless indoor-outdoor living, Simka is monumental yet intimate—enduring yet ethereal. Not built for a decade or a generation, but for centuries. Simka Malibu—architecture for eternity."
Categories
Recent Posts









GET MORE INFORMATION

Stevan Stanisic
Real Estate Advisor | License ID: SL3518131
Real Estate Advisor License ID: SL3518131
