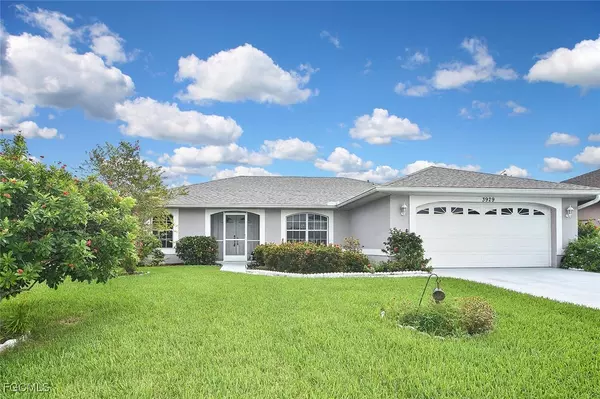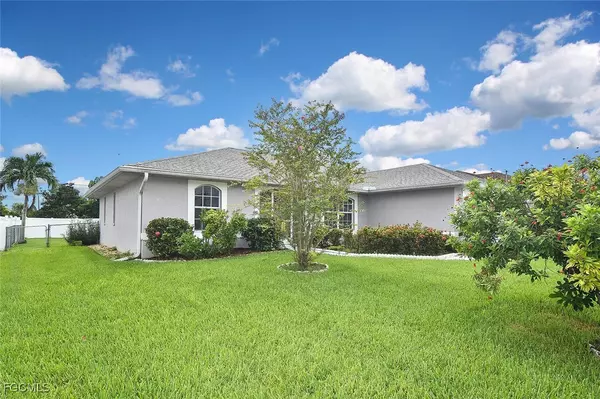$279,900
$279,900
For more information regarding the value of a property, please contact us for a free consultation.
3929 SW 1st PL Cape Coral, FL 33914
3 Beds
2 Baths
1,492 SqFt
Key Details
Sold Price $279,900
Property Type Single Family Home
Sub Type Single Family Residence
Listing Status Sold
Purchase Type For Sale
Square Footage 1,492 sqft
Price per Sqft $187
Subdivision Cape Coral
MLS Listing ID 2025002963
Sold Date 11/12/25
Style Other,Ranch,One Story
Bedrooms 3
Full Baths 2
Construction Status Resale
HOA Y/N No
Year Built 2001
Annual Tax Amount $1,727
Tax Year 2024
Lot Size 10,018 Sqft
Acres 0.23
Lot Dimensions Appraiser
Property Sub-Type Single Family Residence
Property Description
Discover this fantastic Southwest Cape Coral location, just moments from Cape Coral Parkway. This charming residence has been lovingly cared for over the years, offering a move in ready house for comfortable Florida living.
Step outside and enjoy your private oasis – a beautifully landscaped, fenced-in yard, perfect for pets, play, or simply relaxing in the Florida sunshine. The proximity to Cape Coral Parkway puts you near popular amenities, dining, and shopping, making this an ideal spot for convenience and lifestyle. Don't miss out on this exceptional opportunity. NEW ROOF IN 2022!!!--schedule your showing today!
Location
State FL
County Lee
Community Cape Coral
Area Cc21 - Cape Coral Unit 3, 30, 44, 6
Direction West
Rooms
Bedroom Description 3.0
Interior
Interior Features Other, Shower Only, Separate Shower, Vaulted Ceiling(s)
Heating Central, Electric
Cooling Central Air, Electric
Flooring Carpet, Tile, Vinyl
Furnishings Unfurnished
Fireplace No
Window Features Single Hung
Appliance Dishwasher, Electric Cooktop, Microwave, Range, Refrigerator
Exterior
Exterior Feature None
Parking Features Attached, Garage, Paved, Garage Door Opener
Garage Spaces 2.0
Garage Description 2.0
Utilities Available Cable Available
Amenities Available None
Waterfront Description None
Water Access Desc Assessment Paid
View Landscaped
Roof Type Shingle
Garage Yes
Private Pool No
Building
Lot Description Rectangular Lot
Faces West
Story 1
Sewer Assessment Paid
Water Assessment Paid
Architectural Style Other, Ranch, One Story
Unit Floor 1
Structure Type Block,Concrete,Stucco
Construction Status Resale
Others
Pets Allowed Yes
HOA Fee Include None
Senior Community No
Tax ID 11-45-23-C2-01639.0030
Ownership Single Family
Security Features None
Acceptable Financing All Financing Considered, Cash
Disclosures Owner Is Listing Agent
Listing Terms All Financing Considered, Cash
Financing FHA
Pets Allowed Yes
Read Less
Want to know what your home might be worth? Contact us for a FREE valuation!

Our team is ready to help you sell your home for the highest possible price ASAP
Bought with Mamba Realty LLC






