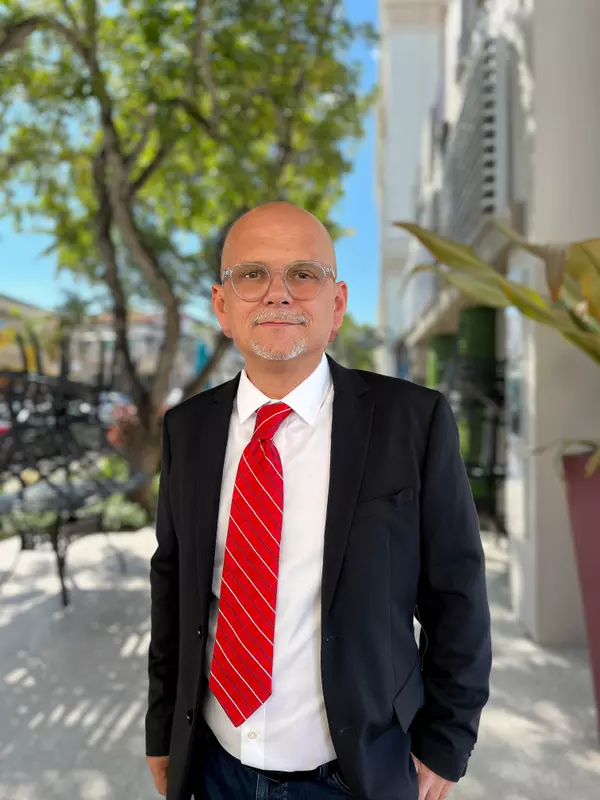$1,500,000
$1,799,999
16.7%For more information regarding the value of a property, please contact us for a free consultation.
8910 Shenendoah CIR Naples, FL 34113
3 Beds
3 Baths
2,786 SqFt
Key Details
Sold Price $1,500,000
Property Type Single Family Home
Sub Type Single Family Residence
Listing Status Sold
Purchase Type For Sale
Square Footage 2,786 sqft
Price per Sqft $538
Subdivision Majors
MLS Listing ID 225024866
Sold Date 11/06/25
Style Ranch,One Story
Bedrooms 3
Full Baths 2
Half Baths 1
Construction Status Resale
HOA Fees $8/ann
HOA Y/N Yes
Annual Recurring Fee 9750.0
Year Built 2005
Annual Tax Amount $11,814
Tax Year 2024
Lot Size 10,018 Sqft
Acres 0.23
Lot Dimensions Appraiser
Property Sub-Type Single Family Residence
Property Description
Experience unparalleled elegance and modern luxury in this meticulously updated residence, located within the prestigious double-gated enclave of The Majors at Lely Resort. Offering breathtaking south-facing golf course and lake views, this furnished 3-bedroom plus den, 2.5-bath home seamlessly blends sophistication, comfort, and resort-style living. The gourmet kitchen, fully renovated in 2022, is a chef's dream, featuring gas cooking, custom cabinetry, Quartz countertops, and premium appliances. A spacious breakfast bar provides additional seating, while the sunlit breakfast nook is the perfect place to enjoy morning coffee with serene views. The family room is a true showstopper, highlighted by a striking stone accent wall with a built-in gas fireplace, creating a warm yet refined ambiance. The expansive primary suite serves as a private retreat, with French doors leading to the lanai. The elegant primary bath offers a spa-like experience, featuring a walk-in shower, separate soaking tub, and dual vanities for ultimate relaxation. Designed for seamless indoor-outdoor living with zero corner sliding doors, the resort-style lanai and pool area underwent a complete transformation in 2022. Take a refreshing swim or unwind in the heated saltwater pool and spa. On cooler evenings, relax by the firepit while the ambient pool lighting enhances the tranquil atmosphere. The expansive screened lanai offers multiple lounging and dining areas overlooking the picturesque golf course. An outdoor kitchen, fully equipped with a built-in gas grill, beverage refrigerator, and granite countertops, makes entertaining effortless. The spacious 3-car garage includes an air-conditioned storage space (2022), providing optimal convenience for preserving vehicles, golf clubs, and household items. Thoughtfully maintained, this home offers numerous recent upgrades, including a new front door (2024), new washer and dryer (2024), new A/C (2025), water heater (2020), and a newer roof (2021), ensuring peace of mind for years to come.
Enjoy immediate membership to the exclusive Players Club & Spa, featuring resort-style pools, fine dining, a state-of-the-art fitness center, tennis, pickleball, and a luxurious spa. Golf enthusiasts will appreciate access to three championship golf courses, making this the ultimate Naples lifestyle retreat. This extraordinary home presents a rare opportunity to experience the finest in luxury living at Lely Resort. No waitlist Golf Membership!
Location
State FL
County Collier
Community Lely Resort
Area Na19 - Lely Area
Direction North
Rooms
Bedroom Description 3.0
Interior
Interior Features Attic, Breakfast Bar, Built-in Features, Bedroom on Main Level, Breakfast Area, Bathtub, Tray Ceiling(s), Dual Sinks, Eat-in Kitchen, Family/ Dining Room, French Door(s)/ Atrium Door(s), High Ceilings, Jetted Tub, Kitchen Island, Living/ Dining Room, Custom Mirrors, Pantry, Pull Down Attic Stairs, Separate Shower, Cable T V, Walk- In Closet(s)
Heating Central, Electric
Cooling Central Air, Ceiling Fan(s), Electric, Gas, Zoned
Flooring Carpet, Tile, Wood
Furnishings Unfurnished
Fireplace No
Window Features Double Hung,Window Coverings
Appliance Dryer, Dishwasher, Freezer, Gas Cooktop, Disposal, Ice Maker, Microwave, Refrigerator, RefrigeratorWithIce Maker, Self Cleaning Oven, Wine Cooler, Washer
Laundry Inside, Laundry Tub
Exterior
Exterior Feature Sprinkler/ Irrigation, Outdoor Grill, Outdoor Kitchen, Other, Shutters Manual, Gas Grill
Parking Features Attached, Driveway, Garage, Paved, On Street, Garage Door Opener
Garage Spaces 3.0
Garage Description 3.0
Pool Electric Heat, Heated, In Ground, Pool Equipment, Screen Enclosure, Community
Community Features Golf, Gated, Tennis Court(s), Street Lights
Utilities Available Cable Available, High Speed Internet Available, Underground Utilities
Amenities Available Bocce Court, Billiard Room, Business Center, Clubhouse, Concierge, Dog Park, Fitness Center, Golf Course, Playground, Pickleball, Park, Private Membership, Pool, Putting Green(s), Restaurant, Sauna, Spa/Hot Tub, See Remarks, Sidewalks, Tennis Court(s), Trail(s)
Waterfront Description Lake
View Y/N Yes
Water Access Desc Public
View Golf Course, Lake
Roof Type Tile
Accessibility Wheelchair Access
Porch Lanai, Porch, Screened
Garage Yes
Private Pool Yes
Building
Lot Description Irregular Lot, Sprinklers Automatic
Faces North
Story 1
Sewer Public Sewer
Water Public
Architectural Style Ranch, One Story
Structure Type Block,Concrete,Stucco
Construction Status Resale
Schools
Elementary Schools Lely Elementary
Middle Schools Manatee Middle School
High Schools Lely High School
Others
Pets Allowed Yes
HOA Fee Include Golf,Insurance,Internet,Irrigation Water,Legal/Accounting,Maintenance Grounds,Pest Control,Reserve Fund,Road Maintenance,Street Lights,Trash
Senior Community No
Tax ID 56430070900
Ownership Single Family
Security Features Security Gate,Gated Community,Security Guard,Smoke Detector(s)
Acceptable Financing All Financing Considered, Cash
Disclosures Disclosure on File, Deed Restriction, Foreign Seller, RV Restriction(s), Seller Disclosure
Listing Terms All Financing Considered, Cash
Financing Cash
Pets Allowed Yes
Read Less
Want to know what your home might be worth? Contact us for a FREE valuation!

Our team is ready to help you sell your home for the highest possible price ASAP
Bought with REMAX Affinity Mercato






