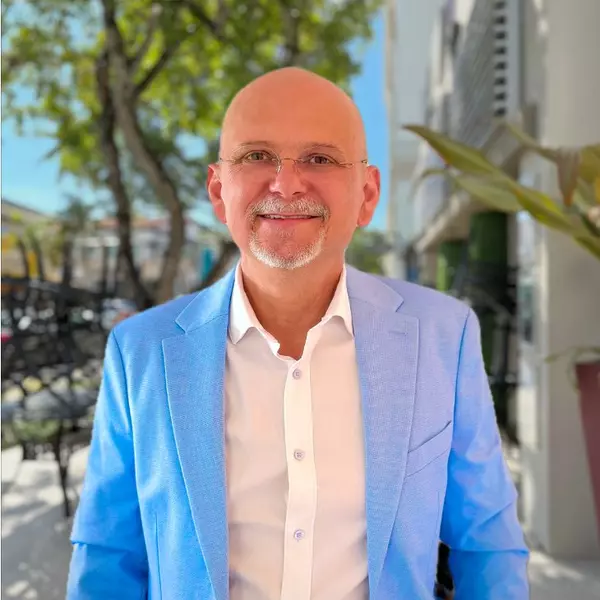$335,000
$327,500
2.3%For more information regarding the value of a property, please contact us for a free consultation.
3675 Passion Vine DR Alva, FL 33920
3 Beds
2 Baths
1,656 SqFt
Key Details
Sold Price $335,000
Property Type Single Family Home
Sub Type Single Family Residence
Listing Status Sold
Purchase Type For Sale
Square Footage 1,656 sqft
Price per Sqft $202
Subdivision Hampton Lakes
MLS Listing ID 225052163
Sold Date 08/08/25
Style Resale Property
Bedrooms 3
Full Baths 2
HOA Fees $2,900
HOA Y/N Yes
Leases Per Year 3
Year Built 2023
Annual Tax Amount $4,119
Tax Year 2024
Lot Size 10,815 Sqft
Acres 0.2483
Property Sub-Type Single Family Residence
Source Florida Gulf Coast
Land Area 2210
Property Description
Like-New 3 Bedroom Home in Hampton Lakes at River Hall.
Built in 2023, this immaculate 3-bedroom, 2-bath home perfectly blends modern style with everyday comfort. Located on an oversized, private lot in the highly sought-after Hampton Lakes at River Hall, this residence is filled with thoughtful upgrades and quality finishes.
The heart of the home is a spacious kitchen featuring white cabinetry, granite countertops, and stainless steel appliances—a clean and elegant design perfect for cooking and entertaining.
Enjoy the Florida lifestyle year-round on the extended screened lanai, ideal for outdoor dining or relaxing in the shade. The extended 2-car garage offers generous room for vehicles, storage, or a workshop. A tile roof and driveway pavers enhance both curb appeal and durability.
This like-new home is move-in ready and located in a vibrant community offering resort-style amenities, including a clubhouse, pool, fitness center, and more.
Location
State FL
County Lee
Community Gated
Area River Hall
Zoning RPD
Rooms
Dining Room Breakfast Bar, Breakfast Room
Kitchen Island, Walk-In Pantry
Interior
Interior Features Cathedral Ceiling(s), Pantry, Smoke Detectors, Walk-In Closet(s)
Heating Central Electric
Flooring Carpet, Tile
Equipment Auto Garage Door, Dishwasher, Disposal, Dryer, Microwave, Range, Refrigerator, Security System, Smoke Detector, Washer
Furnishings Unfurnished
Fireplace No
Window Features Thermal
Appliance Dishwasher, Disposal, Dryer, Microwave, Range, Refrigerator, Washer
Heat Source Central Electric
Exterior
Exterior Feature Screened Lanai/Porch
Parking Features Attached
Garage Spaces 2.0
Pool Community
Community Features Clubhouse, Pool, Fitness Center, Sidewalks, Gated
Amenities Available Basketball Court, Bike And Jog Path, Clubhouse, Pool, Community Room, Fitness Center, Library, Pickleball, Play Area, Sidewalk, Underground Utility
Waterfront Description None
View Y/N Yes
View Landscaped Area, Trees/Woods
Roof Type Tile
Street Surface Paved
Total Parking Spaces 2
Garage Yes
Private Pool No
Building
Lot Description Oversize
Building Description Concrete Block,Stucco, DSL/Cable Available
Story 11
Water Central
Architectural Style Ranch, Single Family
Level or Stories 11
Structure Type Concrete Block,Stucco
New Construction No
Others
Pets Allowed Limits
Senior Community No
Tax ID 35-43-26-L4-08000.0650
Ownership Single Family
Security Features Security System,Smoke Detector(s),Gated Community
Num of Pet 2
Read Less
Want to know what your home might be worth? Contact us for a FREE valuation!

Our team is ready to help you sell your home for the highest possible price ASAP

Bought with RE/MAX Gulf Coast Living





