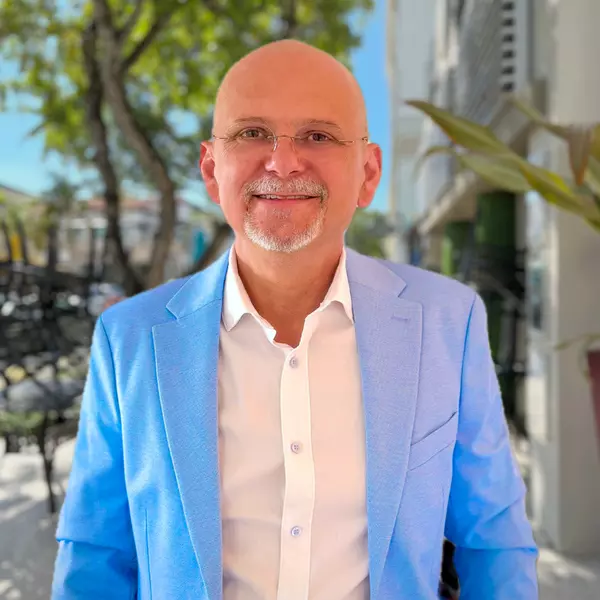$344,000
$359,000
4.2%For more information regarding the value of a property, please contact us for a free consultation.
1912 SE 8th PL Cape Coral, FL 33990
3 Beds
2 Baths
1,324 SqFt
Key Details
Sold Price $344,000
Property Type Single Family Home
Sub Type Single Family Residence
Listing Status Sold
Purchase Type For Sale
Square Footage 1,324 sqft
Price per Sqft $259
Subdivision Cape Coral
MLS Listing ID 225025889
Sold Date 06/02/25
Style Ranch,One Story
Bedrooms 3
Full Baths 2
Construction Status Resale
HOA Y/N No
Year Built 1992
Annual Tax Amount $5,041
Tax Year 2024
Lot Size 10,236 Sqft
Acres 0.235
Lot Dimensions Appraiser
Property Sub-Type Single Family Residence
Property Description
Prime Southeast Cape Coral Location – All Assessments Paid! This immaculately maintained pool home is ideally located in Southeast Cape Coral. Surrounded by lush tropical landscaping, giving the pool area a high level of complete privacy. The pool deck was substantially extended so to provide a large private space. Being sold as furnished. Recent upgrades include new hot water tank 2025, new pool heater 2025, roof replaced 2024, home completely re-piped 2025. The floor plan is split bedroom design for privacy with the open-concept living and dining area that overlooks the pool and lanai. Book your showing today to view this highly maintained home set in a lovely quiet residential neighborhood! AGENTS PLEASE READ CONFIDENTIAL COMMENTS!
Location
State FL
County Lee
Community Cape Coral
Area Cc13 - Cape Coral Unit 19-21, 25, 26, 89
Rooms
Bedroom Description 3.0
Interior
Interior Features Built-in Features, High Ceilings, Living/ Dining Room, Pantry, Tub Shower, Cable T V, Walk- In Closet(s), Split Bedrooms
Heating Central, Electric
Cooling Central Air, Ceiling Fan(s), Electric
Flooring Carpet, Tile
Furnishings Furnished
Fireplace No
Window Features Single Hung,Sliding
Appliance Dryer, Dishwasher, Freezer, Microwave, Range, Refrigerator, Washer
Laundry Inside
Exterior
Exterior Feature Sprinkler/ Irrigation, None
Parking Features Attached, Garage, Attached Carport, Garage Door Opener
Garage Spaces 2.0
Carport Spaces 2
Garage Description 2.0
Pool Concrete, Electric Heat, Heated, In Ground, Pool Equipment
Community Features Non- Gated
Utilities Available Cable Available
Amenities Available None
Waterfront Description None
Water Access Desc Assessment Paid,Public
View Landscaped
Roof Type Shingle
Garage Yes
Private Pool Yes
Building
Lot Description Rectangular Lot, Sprinklers Automatic
Faces East
Story 1
Sewer Assessment Paid, Public Sewer
Water Assessment Paid, Public
Architectural Style Ranch, One Story
Unit Floor 1
Structure Type Block,Concrete,Stucco
Construction Status Resale
Others
Pets Allowed Yes
HOA Fee Include None
Senior Community No
Tax ID 30-44-24-C1-00815.0060
Ownership Single Family
Security Features Burglar Alarm (Monitored),Security System
Acceptable Financing All Financing Considered, Cash
Listing Terms All Financing Considered, Cash
Financing Cash
Pets Allowed Yes
Read Less
Want to know what your home might be worth? Contact us for a FREE valuation!

Our team is ready to help you sell your home for the highest possible price ASAP
Bought with BB&C Realty





