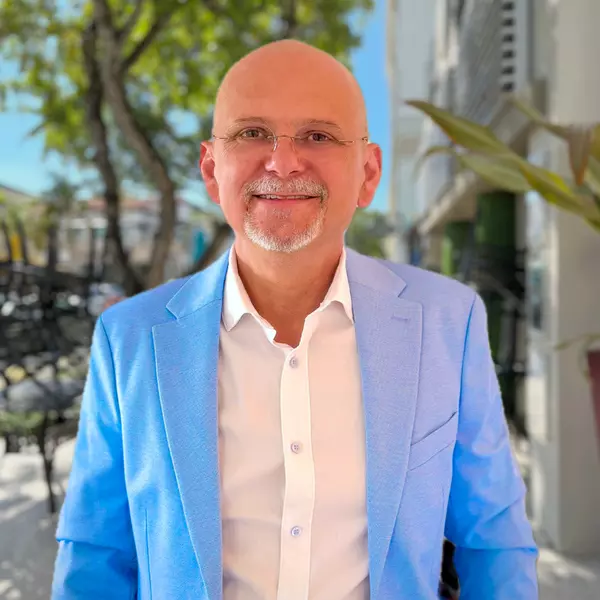$425,000
$425,000
For more information regarding the value of a property, please contact us for a free consultation.
27971 Carl CIR Bonita Springs, FL 34135
3 Beds
2 Baths
1,209 SqFt
Key Details
Sold Price $425,000
Property Type Single Family Home
Sub Type Single Family Residence
Listing Status Sold
Purchase Type For Sale
Square Footage 1,209 sqft
Price per Sqft $351
Subdivision Samanns Grove Unrecorded Subdivision
MLS Listing ID 225022929
Sold Date 05/15/25
Style Resale Property
Bedrooms 3
Full Baths 2
HOA Y/N Yes
Year Built 1980
Annual Tax Amount $4,151
Tax Year 2024
Lot Size 8,842 Sqft
Acres 0.203
Property Sub-Type Single Family Residence
Source Naples
Property Description
Indulge in the beautiful Florida lifestyle with this unparalleled home without association fees and limitations .Over 300 days on sunny weather, get inspired by this solid concrete block home with BRAND NEW ROOF perfectly positioned on a 135 ft wide HIGH and DRY lot in the most desirable southern part of beautiful Bonita Beach. Upon entering front door, you are greeted by an generously appointed sunny living space with east /west exposure giving you bright and sunny feeling but protecting you from too much of Florida heat .Great and functional floorpan design leads you from the open living room to dinning area with sliding floor-to-ceiling doors and the view on turquoise pool, seamlessly blending the interior with the outdoor and generously appointed screened lanai .Great potential to create your private lush tropical garden awaits your personal touch with mature tree in the backyard providing the pleasant shade and constant breeze from nearby Gulf. The only way to fully experience this lovely home is to put personal touch and furnish it up in your personal style and design details .The open floor plan have large kitchen with plenty of counter space and cabinets with bar area towards dinning as well as pass trough window overlooking the pool area and alowing the perfect flow of tropical vibe to fill this home. The oversized covered lanai gives you space to entertain your guests with plenty of space to grill, and soak the sun on the lounge area . The office/5th bedroom with full bath and closet overlooks the Gulf & there are two additional VIP suites on the main level. The master suite is beautifully decorated with slate stones and fits king size furniture .It have sliding door that leads to the pool deck and master bath with a walk in closet that is accessible from the bathroom. Second bedroom can fit king size bed as well facing the front of the home .The third room has double exposure facing east and south with easy access to the guest bathroom. Oversized 2 car garage has plenty of space to store all your toys and tools with enough space to accomodate laundry washer and dryer .Concrete construction and complete freedom alows rentals ,pets ,boats motorcycles,boats and bikes to be stored without limits.Security system with cameras is already installed for convenience of absentee owner or seasonal use. It has what you're looking for a Pool, no HOA, private yard, excellent location close to Naples and I-75, quiet road with no through traffic, 3 bedrooms, 2 car garage, beautiful neighborhood and low price. An excellent opportunity for the home buyer who is looking to use their creative skills to update and refresh the interior. On the outside, the home has sustained well through the storms on this High and dry lot. The yard offers opportunities for flower beds and gardening. The flooring in the home is all the same tile and is in good condition.Located within walking distance to LeeTran bus stop at corner Dean St. and Matheson Ave.
Location
State FL
County Lee
Area Samanns Grove Unrecorded Subdivision
Zoning TFC2
Rooms
Dining Room Breakfast Bar, Dining - Living
Interior
Interior Features Smoke Detectors, Walk-In Closet(s)
Heating Central Electric
Flooring Tile
Equipment Dishwasher, Dryer, Microwave, Refrigerator/Freezer, Smoke Detector, Washer
Furnishings Partially
Fireplace No
Appliance Dishwasher, Dryer, Microwave, Refrigerator/Freezer, Washer
Heat Source Central Electric
Exterior
Exterior Feature Awning(s), Screened Lanai/Porch
Parking Features Attached
Garage Spaces 2.0
Fence Fenced
Pool Below Ground, Screen Enclosure
Amenities Available Barbecue
Waterfront Description None
View Y/N Yes
View Pool/Club
Roof Type Shingle
Porch Awning(s)
Total Parking Spaces 2
Garage Yes
Private Pool Yes
Building
Lot Description Regular
Story 1
Water Central
Architectural Style Ranch, Single Family
Level or Stories 1
Structure Type Concrete Block,Stucco
New Construction No
Others
Pets Allowed Yes
Senior Community No
Tax ID 36-47-25-B4-01700.0470
Ownership Single Family
Security Features Smoke Detector(s)
Read Less
Want to know what your home might be worth? Contact us for a FREE valuation!

Our team is ready to help you sell your home for the highest possible price ASAP

Bought with Xclusive Homes LLC





