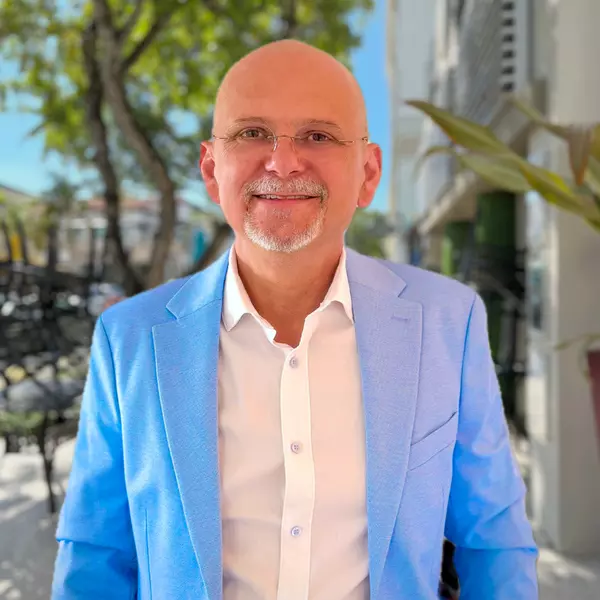$285,000
$299,000
4.7%For more information regarding the value of a property, please contact us for a free consultation.
714 Sharar CT Cape Coral, FL 33904
2 Beds
1 Bath
1,021 SqFt
Key Details
Sold Price $285,000
Property Type Single Family Home
Sub Type Single Family Residence
Listing Status Sold
Purchase Type For Sale
Square Footage 1,021 sqft
Price per Sqft $279
Subdivision Cape Coral
MLS Listing ID 224092913
Sold Date 04/30/25
Style Resale Property
Bedrooms 2
Full Baths 1
HOA Y/N Yes
Year Built 1961
Annual Tax Amount $3,848
Tax Year 2023
Lot Size 10,018 Sqft
Acres 0.23
Property Sub-Type Single Family Residence
Source Florida Gulf Coast
Property Description
HUGE PRICE DROP ** Far BELOW market value ** Discover this charming poolside TURNKEY oasis in the highly sought-after Yacht Club area, aptly named “Paradise Nest” ** CHECKOUT THE VIRTUAL TOUR OR REQUEST IT ** This exceptional property offers so much more space inside than you'd ever imagine! ** Meticulously maintained and lovingly cared for, this home exudes a clean and inviting atmosphere, making it truly special ** Not just a tropical retreat with a breezy, lush backyard, it's also a successful vacation rental—showings are by appointment only due to its nearly constant bookings *** Reservations can be transferred to the new owner or canceled upon request ** Best of all, this property is being sold turnkey, with everything included. (Check out photos 25/26 showing all accessories and goodies coming with the house like kayak, bicycles, BBQ) ** “The Nest” has been tastefully remodeled and impeccably maintained, with no expense spared on high-quality materials ** From the custom cabinets and vanities to the granite countertops, tile, and wood flooring, every detail reflects thoughtful design ** The home underwent major updates in 2023 and 2024, including fresh interior and exterior paint, a new A/C,water heater, large stainless steel side-by-side refrigerator, dishwasher, and a Rainbird irrigation system—all just 1–2 years old. The roof has been replaced ca. 6 years ago ** The kitchen boasts elegant oak cabinets and exquisite level 3 granite countertops, complete with a breakfast bar that's perfect for cooking or entertaining ** Throughout the home, you'll find luxurious finishes that elevate each space ** Step outside and experience your own private paradise *** Surrounded by mature landscaping, the backyard is a lush, tranquil escape featuring a preferred southern-exposure paved patio and large pool (17.5' x 28') ), enclosed in a screened cage for year-round enjoyment ** The lanai and pool area offer the perfect setting for outdoor gatherings or quiet relaxation, enhanced by tropical palm trees and a resort-like ambiance ** Whether you're looking for a first home, a vacation retreat, or a short-term rental investment, this property has it all ** It's ideally located in one of Southwest Florida's most desirable neighborhoods: The Yacht Club area in SE Cape Coral is renowned for its breathtaking waterfront views, direct access to the Caloosahatchee River and Gulf of Mexico, and proximity to Cape Coral Beach ** A short bike ride or drive will take you to the vibrant downtown area, featuring restaurants, shopping, healthcare, and banking ** You'll also find he iconic Boat House restaurant (to be rebuilt), public beach, and the soon-to-be-completed Yacht Club nearby ** Don't miss this incredible opportunity to own a slice of paradise! ** Whether you're a savvy investor, seasonal visitor, or first-time homebuyer, this property is the perfect combination of luxury, functionality, and charm ** All assessments paid ** The owner will sell their SUV as well
Location
State FL
County Lee
Area Cape Coral
Zoning R1-D
Rooms
Dining Room Breakfast Bar, Dining - Living
Interior
Interior Features Other, Smoke Detectors, Walk-In Closet(s), Window Coverings
Heating Central Electric
Flooring Tile, Vinyl
Equipment Cooktop - Electric, Dishwasher, Disposal, Dryer, Microwave, Refrigerator/Freezer, Refrigerator/Icemaker, Smoke Detector, Washer
Furnishings Turnkey
Fireplace No
Window Features Window Coverings
Appliance Electric Cooktop, Dishwasher, Disposal, Dryer, Microwave, Refrigerator/Freezer, Refrigerator/Icemaker, Washer
Heat Source Central Electric
Exterior
Exterior Feature Screened Lanai/Porch
Parking Features Attached
Garage Spaces 1.0
Pool Below Ground, Equipment Stays, Electric Heat, Screen Enclosure
Amenities Available None
Waterfront Description None
View Y/N Yes
View Landscaped Area, Pool/Club
Roof Type Shingle
Street Surface Paved
Porch Patio
Total Parking Spaces 1
Garage Yes
Private Pool Yes
Building
Lot Description Regular
Story 1
Water Assessment Paid, Central
Architectural Style Ranch, Single Family
Level or Stories 1
Structure Type Concrete Block,Wood Frame,Stucco
New Construction No
Others
Pets Allowed Yes
Senior Community No
Tax ID 13-45-23-C3-00117.0070
Ownership Single Family
Security Features Smoke Detector(s)
Read Less
Want to know what your home might be worth? Contact us for a FREE valuation!

Our team is ready to help you sell your home for the highest possible price ASAP

Bought with Florida Homes Realty Group Inc





