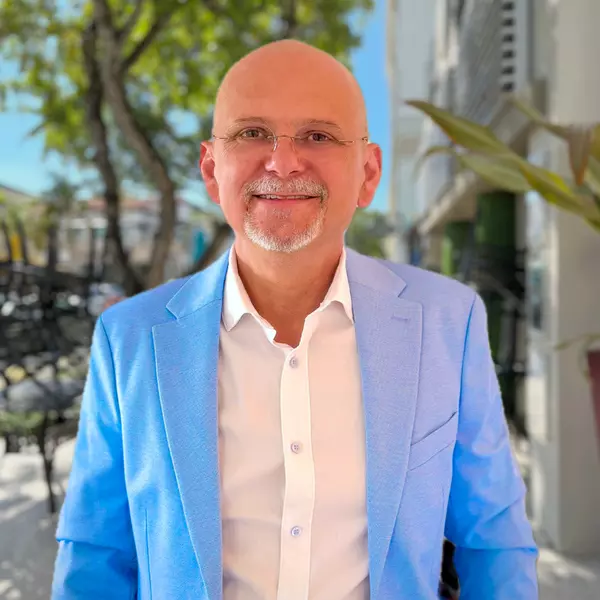$467,500
$489,000
4.4%For more information regarding the value of a property, please contact us for a free consultation.
9163 River Otter DR Fort Myers, FL 33912
4 Beds
3 Baths
2,809 SqFt
Key Details
Sold Price $467,500
Property Type Single Family Home
Sub Type Single Family Residence
Listing Status Sold
Purchase Type For Sale
Square Footage 2,809 sqft
Price per Sqft $166
Subdivision Reflection Isles
MLS Listing ID 224091078
Sold Date 04/04/25
Style Two Story
Bedrooms 4
Full Baths 3
Construction Status Resale
HOA Fees $408/mo
HOA Y/N Yes
Annual Recurring Fee 4908.0
Year Built 2007
Annual Tax Amount $3,655
Tax Year 2024
Lot Size 8,058 Sqft
Acres 0.185
Lot Dimensions Appraiser
Property Sub-Type Single Family Residence
Property Description
INCREDIBLE VALUE AT JUST $174/SF! WONDERFUL INVESTMENT OPPORTUNITY! METICULOUSLY KEPT LARGER HOME WITH LOW HOA FEES AND NO CDD!!! This LAKEFRONT residence is available now in Reflection Isles! Built in 2007 by Engle Homes, this 2-Story home offers 4 Bedrooms, 3 Full Baths (One Bedroom and Full Bath downstairs), 2 Car Garage with EXTENDED 2' EXTENSION and Service Door, 2,809sf living area. Take in tranquil LAKE VIEWS from your covered lanai or UPSTAIRS BALCONY OFF THE PRIMARY SUITE! This home is situated at the end of a quiet CUL-DE-SAC street (no through traffic), and located close to the amenities and community entrance. The homesite is ready for you to add your own flare… install a fence for your children and pets to play or create the outdoor oasis of your dreams by building a custom pool/spa. As you enter this home, you will immediately notice the Coffered Ceiling in the foyer and how IMMACULATELY KEPT this home is. This 2 Story residence boasts two separate living spaces for entertaining (the front room features an Elegant Coffered Ceiling) with the kitchen being the heart of the home. The GOURMET KITCHEN showcases brown cabinetry, granite countertops, UPGRADED BUILT-IN Stainless-Steel Appliances. DOUBLE OVENS, tile backsplash, walk in pantry, and joined by a breakfast nook for casual dining. The living room is pre-wired for SURROUND SOUND and overlooks the spacious backyard with tranquil lake views. A good size guest bedroom is downstairs with a full hall bathroom (tub/shower). Laundry Room features built in cabinetry. Upstairs you'll enter the Primary Suite through a Grand Double Door entry. This OVERSIZED Primary Suite features Coffered Ceiling, a large sitting area (or use as a private workspace or nursery), a SPACIOUS walk in closet and glass sliding doors opening up to your private balcony with lake views. The Primary Bathroom boasts of split vanities and separate walk-in shower and soaking tub. Across the hall are the final 2 guest bedrooms and a Jack and Jill Bath (tub/shower). CENTRAL VAC with new motor and canister with 5 year warranty! Reflection Isles is a gated community that features a Main Clubhouse offering a fitness center, Resort Style Pool and Spa, Outdoor Full Court Basketball and 2 Tennis Courts. Reflection Isles is conveniently located near I-75, shopping, restaurants, JetBlue Park, RSW airport & beaches. LOW HOA FEES, NO CDD.
Location
State FL
County Lee
Community Reflection Isles
Area Fm22 - Fort Myers City Limits
Rooms
Bedroom Description 4.0
Interior
Interior Features Breakfast Bar, Built-in Features, Bedroom on Main Level, Breakfast Area, Bathtub, Coffered Ceiling(s), Dual Sinks, Entrance Foyer, Family/ Dining Room, Living/ Dining Room, Pantry, Sitting Area in Primary, Separate Shower, Cable T V, Upper Level Primary, Walk- In Pantry, Walk- In Closet(s), Wired for Sound, Window Treatments
Heating Central, Electric
Cooling Central Air, Ceiling Fan(s), Electric
Flooring Carpet, Tile
Furnishings Unfurnished
Fireplace No
Window Features Single Hung,Sliding,Window Coverings
Appliance Built-In Oven, Dryer, Dishwasher, Electric Cooktop, Disposal, Ice Maker, Microwave, Refrigerator, RefrigeratorWithIce Maker, Self Cleaning Oven, Washer
Laundry Inside
Exterior
Exterior Feature Sprinkler/ Irrigation, Room For Pool, Shutters Manual
Parking Features Attached, Garage, Garage Door Opener
Garage Spaces 2.0
Garage Description 2.0
Pool Community
Community Features Gated, Tennis Court(s)
Utilities Available Cable Available, High Speed Internet Available, Underground Utilities
Amenities Available Basketball Court, Clubhouse, Fitness Center, Playground, Pool, Spa/Hot Tub, Sidewalks, Tennis Court(s)
Waterfront Description Lake
View Y/N Yes
Water Access Desc Public
View Lake
Roof Type Tile
Porch Lanai, Open, Porch, Screened
Garage Yes
Private Pool No
Building
Lot Description Rectangular Lot, Cul- De- Sac, Sprinklers Automatic
Faces Southwest
Story 2
Entry Level Two
Sewer Public Sewer
Water Public
Architectural Style Two Story
Level or Stories Two
Unit Floor 2
Structure Type Block,Concrete,Stucco
Construction Status Resale
Schools
Elementary Schools Lee County School Choice
Middle Schools Lee County School Choice
High Schools Lee County School Choice
Others
Pets Allowed Call, Conditional
HOA Fee Include Association Management,Cable TV,Insurance,Internet,Irrigation Water,Legal/Accounting,Maintenance Grounds,Pest Control,Recreation Facilities,Reserve Fund,Road Maintenance,Street Lights,Security
Senior Community No
Tax ID 10-45-25-P1-02300.0150
Ownership Single Family
Security Features Security Gate,Gated Community,Smoke Detector(s)
Acceptable Financing All Financing Considered, Cash
Listing Terms All Financing Considered, Cash
Financing Conventional
Pets Allowed Call, Conditional
Read Less
Want to know what your home might be worth? Contact us for a FREE valuation!

Our team is ready to help you sell your home for the highest possible price ASAP
Bought with Redfin Corporation





