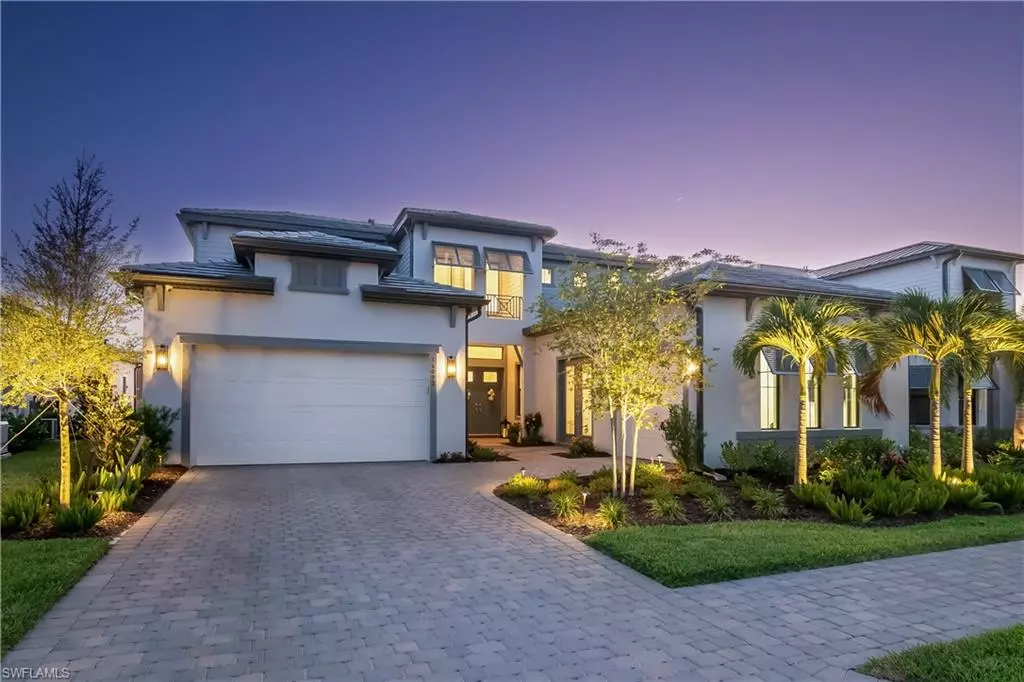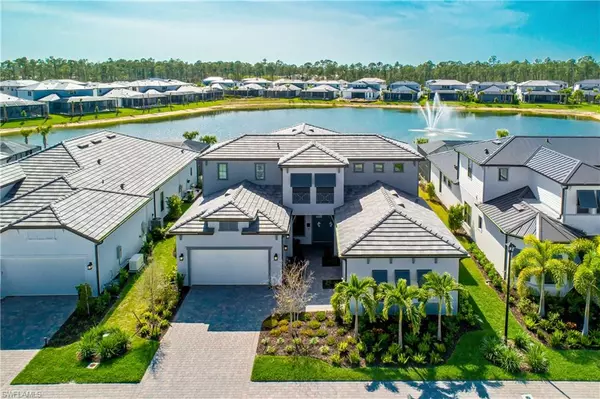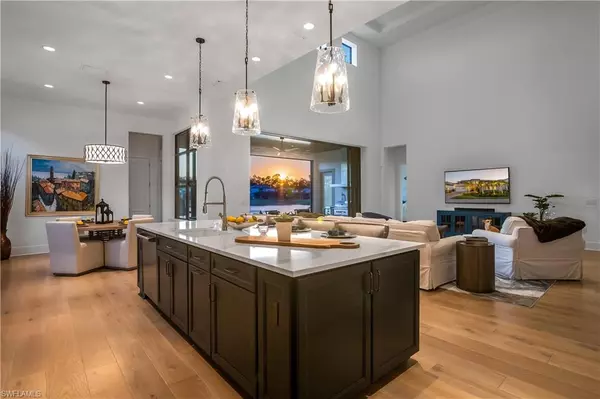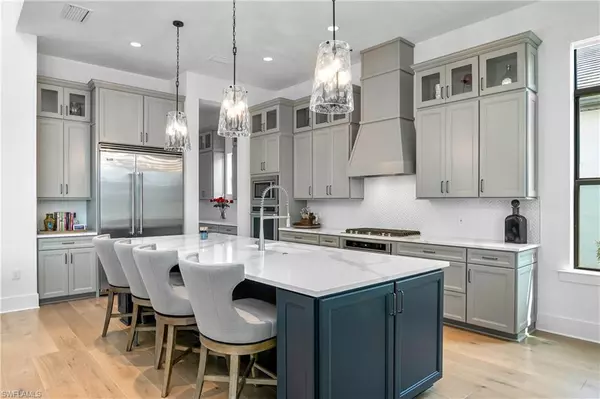$2,050,000
$2,195,500
6.6%For more information regarding the value of a property, please contact us for a free consultation.
16092 Verilyn CIR Naples, FL 34110
5 Beds
5 Baths
3,988 SqFt
Key Details
Sold Price $2,050,000
Property Type Single Family Home
Sub Type Single Family Residence
Listing Status Sold
Purchase Type For Sale
Square Footage 3,988 sqft
Price per Sqft $514
Subdivision Ardena
MLS Listing ID 224024315
Sold Date 09/06/24
Style Contemporary
Bedrooms 5
Full Baths 5
HOA Fees $364/mo
HOA Y/N Yes
Originating Board Naples
Year Built 2023
Annual Tax Amount $2,350
Tax Year 2023
Lot Size 8,712 Sqft
Acres 0.2
Property Description
An unparalleled opportunity to build your dream backyard oasis overlooking a gorgeous west-facing lake in one of Naples' most coveted new communities. This modern 11-month new estate features nearly 4,000 sf of luxurious modern living space, a 23-foot ceiling, fountain views and breathtaking Southwest Florida sunsets. The home has one of the most desirably located lots in an exclusive community of just 77 homes. Situated in an X-flood zone, this home embraces the quintessential Florida lifestyle, sitting just minutes away from beaches, Mercato, Waterside Shops, Downtown Naples, and RSW Airport. In a highly coveted school district, it is zoned for the newly established Aubrey Rogers High School. *Low HOA fees and No CDD fee.* This residence is the epitome of high-end living with soaring ceilings (23 feet in the great room and 12 feet elsewhere), an expansive gourmet kitchen with a Viking fridge and an oversized island, custom outdoor kitchen/lanai, a theater room with a 10-foot screen, five full bathrooms, a walkout office to the courtyard, a workout room in the 3rd garage, upgraded coastal oak flooring throughout the main floor, a second-floor balcony over the great room, a butlers pantry, home automation system with redundant 2Gb dual-WAN internet, and a stunning lakefront backyard awaiting your dream custom pool design.
Location
State FL
County Collier
Area Na11 - N/O Immokalee Rd W/O 75
Rooms
Primary Bedroom Level Master BR Ground
Master Bedroom Master BR Ground
Dining Room Breakfast Bar, Breakfast Room, Eat-in Kitchen, Formal
Kitchen Kitchen Island, Pantry, Walk-In Pantry
Interior
Interior Features Den - Study, Great Room, Guest Bath, Guest Room, Loft, Built-In Cabinets, Coffered Ceiling(s), Entrance Foyer, Pantry, Tray Ceiling(s), Walk-In Closet(s)
Heating Central Electric
Cooling Central Electric, Gas
Flooring Carpet, Tile, Wood
Window Features Impact Resistant,Impact Resistant Windows,Window Coverings
Appliance Gas Cooktop, Dishwasher, Disposal, Dryer, Microwave, Range, Refrigerator/Freezer, Wall Oven, Washer
Laundry Inside
Exterior
Exterior Feature Balcony, Outdoor Kitchen, Room for Pool, Water Display
Garage Spaces 3.0
Community Features Internet Access, Sidewalks, Street Lights, Gated
Utilities Available Underground Utilities, Natural Gas Connected, Cable Available, Natural Gas Available
Waterfront Description Lake Front
View Y/N No
View Lake, Water Feature
Roof Type Tile
Porch Screened Lanai/Porch
Garage Yes
Private Pool No
Building
Lot Description Regular
Story 2
Sewer Central
Water Central
Architectural Style Contemporary
Level or Stories Two, 2 Story
Structure Type Concrete Block,Stucco
New Construction No
Schools
Elementary Schools Veterans Memorial Elementary School
Middle Schools North Naples Middle School
High Schools Aubrey Rogers High School
Others
HOA Fee Include Maintenance Grounds,Security,Street Lights
Tax ID 22358001205
Ownership Single Family
Security Features Smoke Detector(s),Smoke Detectors
Acceptable Financing Buyer Finance/Cash
Listing Terms Buyer Finance/Cash
Read Less
Want to know what your home might be worth? Contact us for a FREE valuation!

Our team is ready to help you sell your home for the highest possible price ASAP
Bought with The Square Realty






