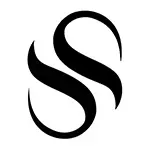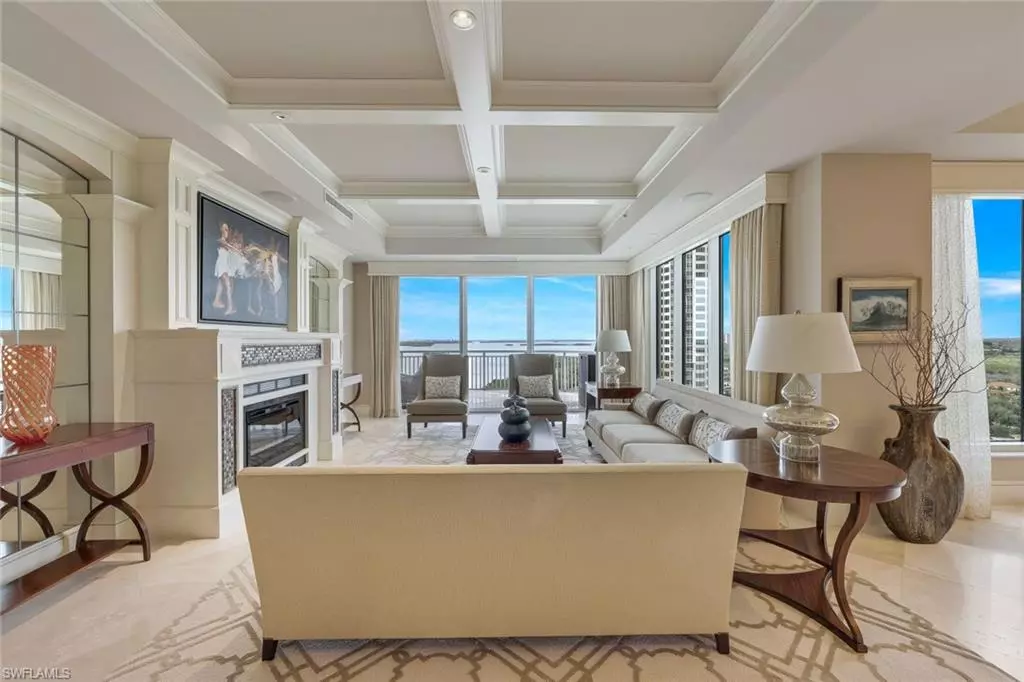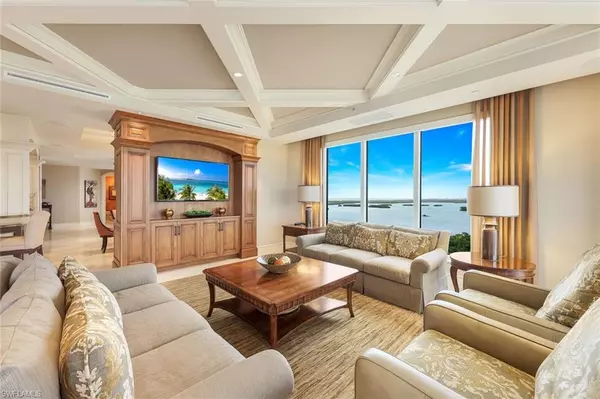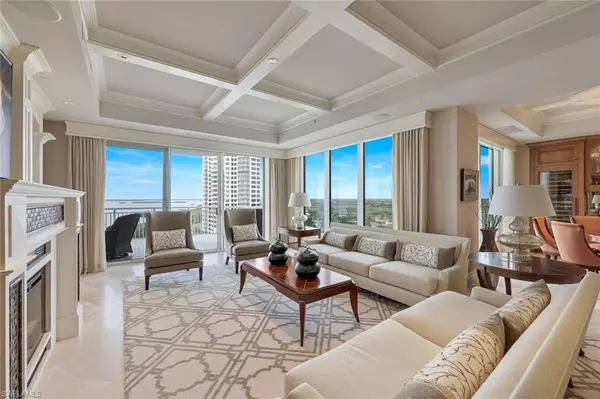$2,900,000
$3,000,000
3.3%For more information regarding the value of a property, please contact us for a free consultation.
4851 Bonita Bay BLVD #1504 Bonita Springs, FL 34134
3 Beds
4 Baths
4,146 SqFt
Key Details
Sold Price $2,900,000
Property Type Condo
Sub Type High Rise (8+)
Listing Status Sold
Purchase Type For Sale
Square Footage 4,146 sqft
Price per Sqft $699
Subdivision Tavira
MLS Listing ID 224007981
Sold Date 08/09/24
Bedrooms 3
Full Baths 3
Half Baths 1
Condo Fees $7,445/qua
HOA Y/N Yes
Originating Board Naples
Year Built 2009
Annual Tax Amount $21,786
Tax Year 2022
Lot Size 1.749 Acres
Acres 1.7489
Property Description
Recently REDUCED and priced to SELL! Finally! The home in Tavira you have been waiting for! This stunning 15th floor, stately end unit with THREE bedrooms PLUS a DEN, three and a half bathroom home is truly ONE OF A KIND. With a sizable kitchen open to the living, dining, and family room, you CAN have everything you wish for in a home! The open floor plan with VIEWS and more VIEWS boasts several open air balconies, a screened lanai with a gas grill and floor to ceiling windows in the glass enclosed family room terrace. The kitchen features an extra oven and TWO refrigerator drawers, a gas cooktop, a HUGE island and plenty of room for guest seating at the kitchen counter. There are two informal dining areas, one formal dining room, a formal living room AND a family room/den - this floor plan is designed for entertaining! Two guest bedrooms are tucked privately away from the primary "wing" where you will find a large ensuite bath, a walk in closet, open air balcony and a dignified office space embellished with custom wood cabinetry. Tavira is one of Bonita Bay's most esteemed buildings. Amenities include a beach park, nature trails, a marina & optional club membership - golf, tennis, restaurants & a fitness center. High rise homes in BB like this one are RARELY available! Must view the accompanying video & 3d floor plan!
Location
State FL
County Lee
Area Bonita Bay
Rooms
Bedroom Description Split Bedrooms
Dining Room Breakfast Bar, Dining - Living, Formal
Kitchen Island
Interior
Interior Features Bar, Built-In Cabinets, Closet Cabinets, Coffered Ceiling(s), Custom Mirrors, Fire Sprinkler, Fireplace, Foyer, Laundry Tub, Pantry, Smoke Detectors, Wired for Sound, Tray Ceiling(s), Volume Ceiling, Walk-In Closet(s), Window Coverings
Heating Central Electric
Flooring Carpet, Marble, Wood
Equipment Auto Garage Door, Cooktop, Dishwasher, Disposal, Double Oven, Dryer, Grill - Other, Instant Hot Faucet, Microwave, Refrigerator/Icemaker, Self Cleaning Oven, Smoke Detector, Wall Oven, Washer, Wine Cooler
Furnishings Furnished
Fireplace Yes
Window Features Window Coverings
Appliance Cooktop, Dishwasher, Disposal, Double Oven, Dryer, Grill - Other, Instant Hot Faucet, Microwave, Refrigerator/Icemaker, Self Cleaning Oven, Wall Oven, Washer, Wine Cooler
Heat Source Central Electric
Exterior
Exterior Feature Boat Slip, Dock Lease, Wooden Dock, Balcony, Open Porch/Lanai, Screened Balcony, Built In Grill, Storage
Parking Features 2 Assigned, Guest, Attached
Garage Spaces 2.0
Pool Community
Community Features Clubhouse, Park, Pool, Fitness Center, Golf, Putting Green, Restaurant, Sidewalks, Street Lights, Tennis Court(s), Gated
Amenities Available Basketball Court, Barbecue, Beach - Private, Beach Access, Beach Club Included, Bike And Jog Path, Bike Storage, Billiard Room, Boat Storage, Bocce Court, Cabana, Clubhouse, Community Boat Dock, Community Boat Lift, Community Boat Ramp, Community Boat Slip, Community Gulf Boat Access, Park, Pool, Community Room, Spa/Hot Tub, Electric Vehicle Charging, Fitness Center, Storage, Full Service Spa, Golf Course, Guest Room, Internet Access, Marina, Pickleball, Play Area, Private Beach Pavilion, Private Membership, Putting Green, Restaurant, Sauna, Sidewalk, Streetlight, Tennis Court(s), Theater, Trash Chute, Underground Utility, Car Wash Area
Waterfront Description Bay
View Y/N Yes
View Golf Course, Gulf and Bay, Lake, Mangroves, Water
Roof Type Tile
Street Surface Paved
Porch Deck, Patio
Total Parking Spaces 2
Garage Yes
Private Pool No
Building
Lot Description Zero Lot Line
Building Description Concrete Block,Stucco, DSL/Cable Available
Story 1
Water Central
Architectural Style High Rise (8+)
Level or Stories 1
Structure Type Concrete Block,Stucco
New Construction No
Others
Pets Allowed Limits
Senior Community No
Pet Size 80
Tax ID 29-47-25-B1-06200.1504
Ownership Condo
Security Features Smoke Detector(s),Gated Community,Fire Sprinkler System
Num of Pet 2
Read Less
Want to know what your home might be worth? Contact us for a FREE valuation!
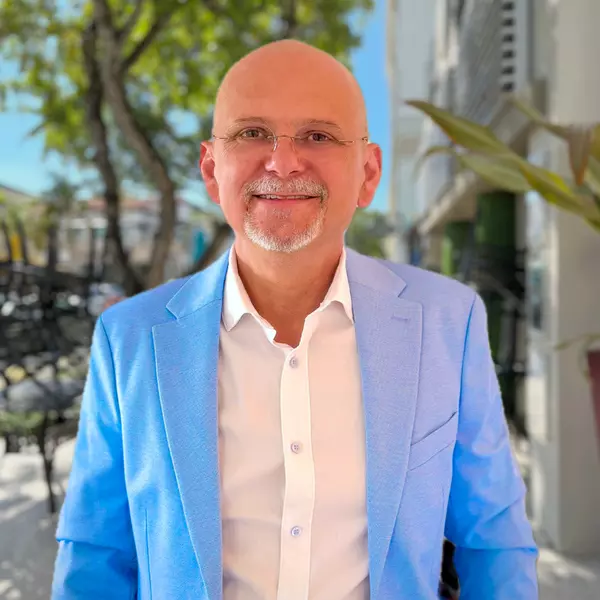
Our team is ready to help you sell your home for the highest possible price ASAP

Bought with Compass Florida LLC

