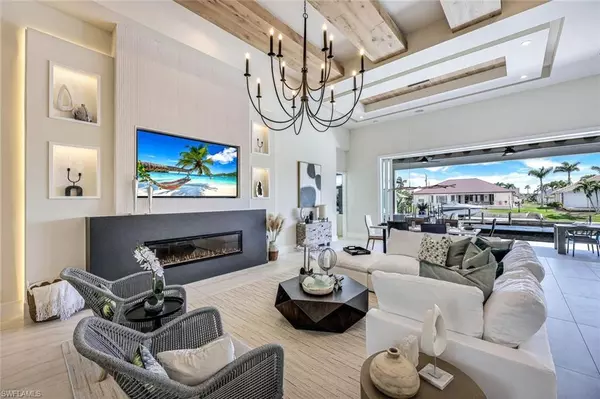$3,300,000
$3,399,995
2.9%For more information regarding the value of a property, please contact us for a free consultation.
1528 SW 53rd LN Cape Coral, FL 33914
4 Beds
6 Baths
3,749 SqFt
Key Details
Sold Price $3,300,000
Property Type Single Family Home
Sub Type Ranch,Single Family Residence
Listing Status Sold
Purchase Type For Sale
Square Footage 3,749 sqft
Price per Sqft $880
Subdivision Cape Coral
MLS Listing ID 223004166
Sold Date 07/18/23
Style New Construction
Bedrooms 4
Full Baths 4
Half Baths 2
HOA Y/N Yes
Year Built 2023
Annual Tax Amount $6,001
Tax Year 2021
Lot Size 10,628 Sqft
Acres 0.244
Property Sub-Type Ranch,Single Family Residence
Source Florida Gulf Coast
Land Area 4868
Property Description
Cape Harbour area Luxury New Construction Waterfront Home Professionally Decorated and comes Fully furnished by Norris Furniture and Interiors. Featuring 3,749 SF with 4 Beds, Office, 6 Baths. Porcelain Driveway & 3 Car Garage w/ Modern Impact Glass Garage Doors. Entertain guests in the ventilated Cigar Bar and Lounge with Wine Cooler & built-in Humidor! Open living space with 15' designer coffered ceilings, feature wall & fireplace, all overlooking the pool & water. The celebrity style pool feels like a waterfront Five Star Resort! Huge Porcelain lanai w/ heated pool, infinity hot tub, sun shelf, and waterfall splashing down! Tons of deck space for sunbathing & entertaining. Even a sunken waterside firepit. Open kitchen with 12' waterfall island and custom skinny shaker cabinetry completed with a Gas Range, Built-in oven & Espresso maker, walk-in butler's pantry! Waterfront Owner's Suite with Spa Bathroom featuring tub, shower, Toto Smart toilet, and large closet. 4 Suites with private baths, large closets, and unique coffered ceilings. Outdoor living room poolside "Cabana" & outdoor kitchen. SOUTH EXPOSURE-DIRECT BOATING ACCESS the most daytime sunlight on the pool!
Location
State FL
County Lee
Community Boating, Non-Gated
Area Cape Coral
Zoning R1-W
Rooms
Bedroom Description First Floor Bedroom,Master BR Ground,Master BR Sitting Area,Two Master Suites
Dining Room Breakfast Bar, Dining - Living, Eat-in Kitchen
Kitchen Gas Available, Island, Walk-In Pantry
Interior
Interior Features Bar, Built-In Cabinets, Coffered Ceiling(s), Fireplace, Pantry, Smoke Detectors, Wired for Sound, Tray Ceiling(s), Vaulted Ceiling(s), Volume Ceiling, Walk-In Closet(s)
Heating Central Electric
Flooring Tile
Equipment Auto Garage Door, Cooktop - Gas, Dishwasher, Disposal, Dryer, Grill - Gas, Microwave, Refrigerator/Freezer, Smoke Detector, Wall Oven, Washer, Wine Cooler
Furnishings Furnished
Fireplace Yes
Appliance Gas Cooktop, Dishwasher, Disposal, Dryer, Grill - Gas, Microwave, Refrigerator/Freezer, Wall Oven, Washer, Wine Cooler
Heat Source Central Electric
Exterior
Exterior Feature Open Porch/Lanai, Built In Grill, Built-In Gas Fire Pit, Outdoor Kitchen, Outdoor Shower
Parking Features Attached
Garage Spaces 3.0
Fence Fenced
Pool Pool/Spa Combo, Below Ground, Concrete, Custom Upgrades, Equipment Stays, Electric Heat, Pool Bath, Salt Water
Community Features Restaurant
Amenities Available Restaurant, Shopping
Waterfront Description Canal Front,Seawall
View Y/N Yes
View Canal, Water, Water Feature
Roof Type Tile
Porch Deck, Patio
Total Parking Spaces 3
Garage Yes
Private Pool Yes
Building
Lot Description Oversize
Building Description Concrete Block,Stucco, DSL/Cable Available
Story 1
Water Central
Architectural Style Ranch, Contemporary, Single Family
Level or Stories 1
Structure Type Concrete Block,Stucco
New Construction Yes
Others
Pets Allowed Yes
Senior Community No
Tax ID 15-45-23-C4-04502.0210
Ownership Single Family
Security Features Smoke Detector(s)
Read Less
Want to know what your home might be worth? Contact us for a FREE valuation!

Our team is ready to help you sell your home for the highest possible price ASAP

Bought with Compass Florida LLC






