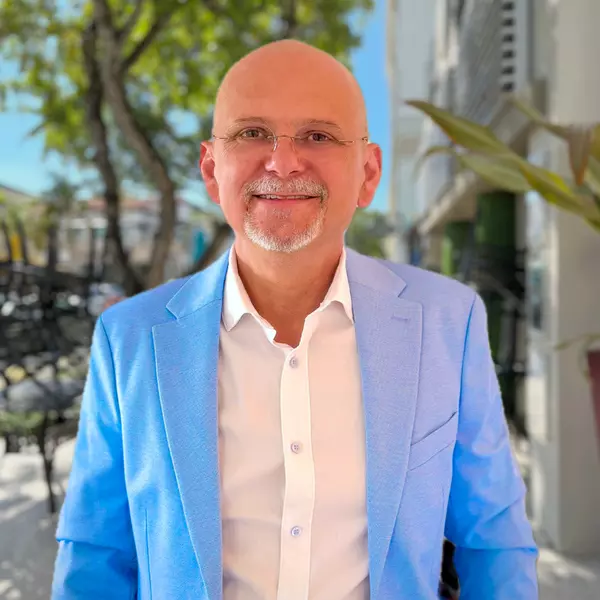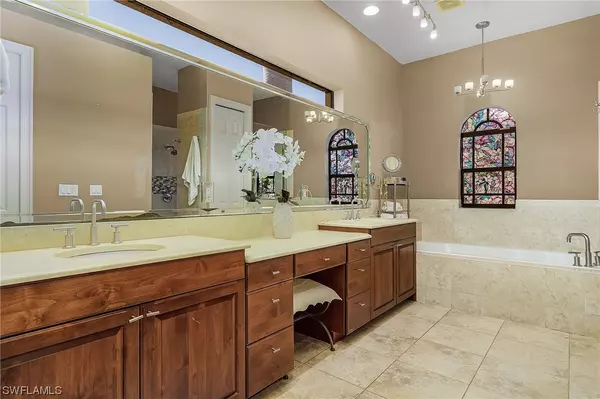$757,500
$845,000
10.4%For more information regarding the value of a property, please contact us for a free consultation.
910 W Cape Estates CIR Cape Coral, FL 33993
4 Beds
4 Baths
3,116 SqFt
Key Details
Sold Price $757,500
Property Type Single Family Home
Sub Type Single Family Residence
Listing Status Sold
Purchase Type For Sale
Square Footage 3,116 sqft
Price per Sqft $243
Subdivision West Cape Estates
MLS Listing ID 223039252
Sold Date 09/29/23
Style Ranch,One Story
Bedrooms 4
Full Baths 4
Construction Status Resale
HOA Y/N Yes
Year Built 2007
Annual Tax Amount $6,669
Tax Year 2022
Lot Size 0.500 Acres
Acres 0.5
Lot Dimensions Appraiser
Property Description
REDUCED ANOTHER $50K!!!! Owner wants it sold!! PRICE REDUCED $100K!!!! No flood insurance required! Someone is going to get a great deal!!!
Gorgeous Custom-Built Home In Private Gated Community Of Multi-Million Dollar Estate Homes. With Southern Views Overlooking Beautiful Lake With Lighted Water Fountain. West Cape Estates is Cape Coral's best kept secret. This exclusive private gated community offers a lighted tennis court, fitness center, private royal palm lined brick paver streets and lush tropical landscaping throughout. Tucked away, but close to everything, including all the new shopping and dining Cape Coral has to offer. Community is grandfathered in and will NEVER have expensive water/sewer assessments from the city!
Included in HOA fee, lawn maintenance, pest control, fertilization, shrub, and garbage removal.
Heated pool
Whole house R/O system
Whole house Air purification,
Induction stovetop,
Home security system
2 Air conditioning units
Big 1/2 Acre lot
Fully fenced backyard
Location
State FL
County Lee
Community West Cape Estates
Area Cc43 - Cape Coral Unit 58, 59-61, 76,
Rooms
Bedroom Description 4.0
Interior
Interior Features Breakfast Bar, Built-in Features, Bedroom on Main Level, Breakfast Area, Bathtub, Tray Ceiling(s), Separate/ Formal Dining Room, Dual Sinks, French Door(s)/ Atrium Door(s), Jetted Tub, Kitchen Island, Multiple Shower Heads, Other, Pantry, Separate Shower, Cable T V, Vaulted Ceiling(s), Walk- In Closet(s), Wired for Sound, High Speed Internet, Home Office
Heating Central, Electric
Cooling Central Air, Ceiling Fan(s), Electric
Flooring Carpet, Tile, Wood
Furnishings Unfurnished
Fireplace No
Window Features Double Hung,Shutters,Window Coverings
Appliance Double Oven, Dryer, Ice Maker, Microwave, Refrigerator, Water Purifier, Washer, Humidifier
Laundry Inside, Laundry Tub
Exterior
Exterior Feature Fence, Fruit Trees, Sprinkler/ Irrigation
Parking Features Attached, Driveway, Electric Vehicle Charging Station(s), Garage, Paved, Garage Door Opener
Garage Spaces 3.0
Garage Description 3.0
Pool Electric Heat, Heated, In Ground, Screen Enclosure
Community Features Gated
Amenities Available Bike Storage, Fitness Center, Guest Suites, Storage, Tennis Court(s)
Waterfront Description Lake
View Y/N Yes
Water Access Desc Well
View Landscaped, Lake
Roof Type Tile
Porch Lanai, Porch, Screened
Garage Yes
Private Pool Yes
Building
Lot Description Oversized Lot, Cul- De- Sac, Sprinklers Automatic
Faces North
Story 1
Sewer Septic Tank
Water Well
Architectural Style Ranch, One Story
Unit Floor 1
Structure Type Block,Concrete,Stone,Stucco
Construction Status Resale
Others
Pets Allowed Yes
HOA Fee Include Association Management,Insurance,Legal/Accounting,Maintenance Grounds,Pest Control,Recreation Facilities,Reserve Fund,Security
Senior Community No
Tax ID 01-44-22-C3-01000.0210
Ownership Single Family
Security Features Security Gate,Gated Community,Smoke Detector(s)
Acceptable Financing All Financing Considered, Cash, FHA, VA Loan
Listing Terms All Financing Considered, Cash, FHA, VA Loan
Financing Cash
Pets Allowed Yes
Read Less
Want to know what your home might be worth? Contact us for a FREE valuation!

Our team is ready to help you sell your home for the highest possible price ASAP
Bought with Tropics Realty






