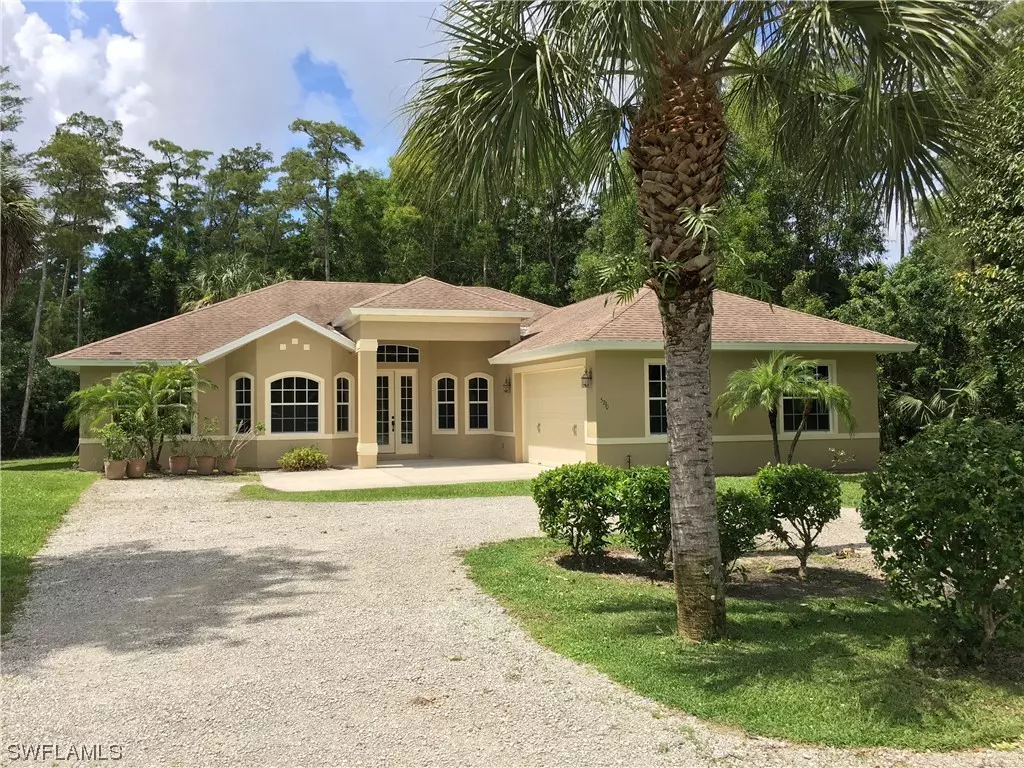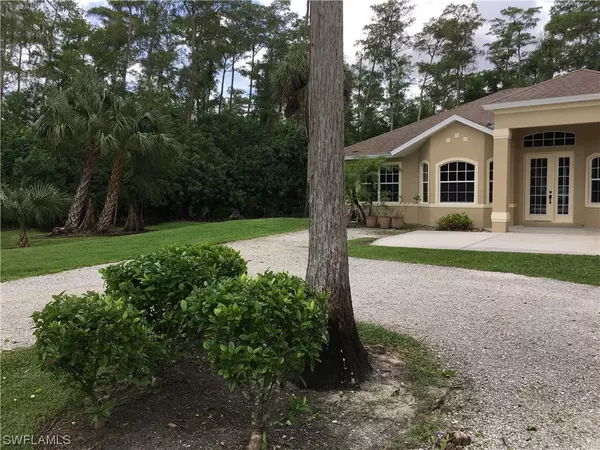$798,000
$849,000
6.0%For more information regarding the value of a property, please contact us for a free consultation.
5790 Lancewood WAY Naples, FL 34116
3 Beds
2 Baths
1,989 SqFt
Key Details
Sold Price $798,000
Property Type Single Family Home
Sub Type Single Family Residence
Listing Status Sold
Purchase Type For Sale
Square Footage 1,989 sqft
Price per Sqft $401
Subdivision Golden Gate Estates
MLS Listing ID 221020306
Sold Date 11/30/21
Style Traditional
Bedrooms 3
Full Baths 2
Construction Status Resale
HOA Y/N No
Year Built 2008
Annual Tax Amount $5,118
Tax Year 2020
Lot Size 2.500 Acres
Acres 2.5
Lot Dimensions Appraiser
Property Sub-Type Single Family Residence
Property Description
PRICE REDUCED!! GREAT OPPORTUNITY. GULFSTREAM HOUSE ON 2.5 ACRES, EXCELLENT LOCATION OFF LOGAN (SANTA BARBARA) BLVD, one of the most desirable locations of Naples. It has a Master suite with walking closet, 2 ample bedrooms, and a Den that could be used as an office or as a fourth bedroom. Jacuzzi on master bathroom and a second bathroom for the other bedrooms. Freshly painted inside and outside. It has lots of upgrades: 18" tile on social areas, new carpet on bedrooms, Corian countertops on kitchen, and cultivated marble in baths. Formal dining, great room, breakfast nook, foyer. Attached oversized 2 car garage and an Extended Screened Lanai with Solar Heated Pool. Brand new stainless steel appliances in the kitchen. Brand new reverse osmosis system for the WHOLE house. Nice landscaping with irrigation and a natural forest on the back. The property also has a back access near the rear border of the lot, where there is a service road (see bird-view photo of the land). A driveway that offers easy access to the house and extra space to for boat, jet skis, cars, etc. The house also has an underground pipe network for pest control services.
Location
State FL
County Collier
Community Golden Gate Estates
Area Na23 - S/O Pine Ridge 26, 29, 30, 31, 33, 34
Direction North
Rooms
Bedroom Description 3.0
Interior
Interior Features Breakfast Bar, Built-in Features, Bathtub, Closet Cabinetry, Cathedral Ceiling(s), Separate/ Formal Dining Room, Dual Sinks, Entrance Foyer, Eat-in Kitchen, Jetted Tub, Living/ Dining Room, Custom Mirrors, Pantry, Separate Shower, Cable T V, Vaulted Ceiling(s), Walk- In Closet(s), High Speed Internet, Split Bedrooms
Heating Central, Electric
Cooling Central Air, Ceiling Fan(s), Electric
Flooring Carpet, Tile
Equipment Reverse Osmosis System
Furnishings Unfurnished
Fireplace No
Window Features Single Hung,Sliding
Appliance Cooktop, Dryer, Dishwasher, Disposal, Ice Maker, Microwave, Range, Refrigerator, RefrigeratorWithIce Maker, Self Cleaning Oven, Washer
Laundry Washer Hookup, Dryer Hookup, Inside
Exterior
Exterior Feature Sprinkler/ Irrigation, Shutters Manual
Parking Features Attached, Garage, Garage Door Opener
Garage Spaces 2.0
Garage Description 2.0
Pool Heated, In Ground, Solar Heat
Community Features Non- Gated
Utilities Available Cable Available
Waterfront Description None
Water Access Desc Well
View Landscaped, Trees/ Woods
Roof Type Shingle
Porch Lanai, Porch, Screened
Garage Yes
Private Pool Yes
Building
Lot Description Sprinklers Automatic
Faces North
Story 1
Sewer Septic Tank
Water Well
Architectural Style Traditional
Unit Floor 1
Structure Type Block,Concrete,Stucco
Construction Status Resale
Schools
Elementary Schools Vineyards Elementary School
Middle Schools Oakridge Middle School
High Schools Naples High School
Others
Pets Allowed Yes
HOA Fee Include Cable TV,Insurance,Internet,Maintenance Grounds,Pest Control,Trash,Water
Senior Community No
Tax ID 38340041005
Ownership Single Family
Security Features Security System,Fire Sprinkler System,Smoke Detector(s)
Acceptable Financing Contract
Horse Property true
Listing Terms Contract
Financing Cash
Pets Allowed Yes
Read Less
Want to know what your home might be worth? Contact us for a FREE valuation!

Our team is ready to help you sell your home for the highest possible price ASAP
Bought with EXP Realty LLC






