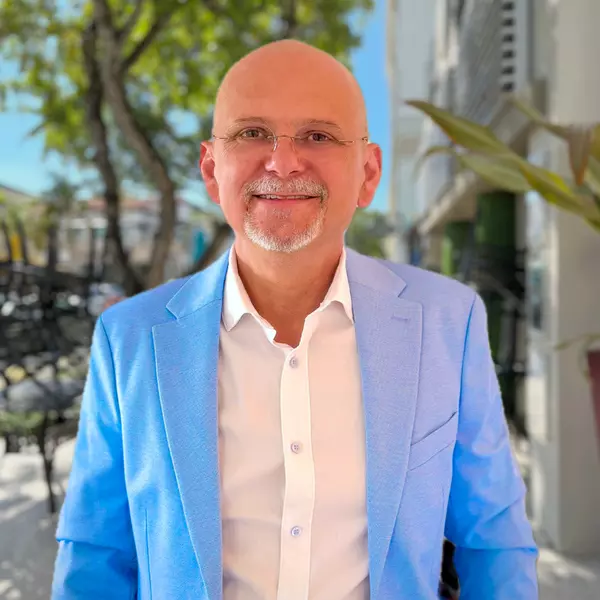$330,000
$300,000
10.0%For more information regarding the value of a property, please contact us for a free consultation.
27983 Temple Terrace DR Bonita Springs, FL 34135
3 Beds
2 Baths
1,811 SqFt
Key Details
Sold Price $330,000
Property Type Single Family Home
Sub Type Single Family Residence
Listing Status Sold
Purchase Type For Sale
Square Footage 1,811 sqft
Price per Sqft $182
Subdivision Samanns Grove Unrecorded Subdivision
MLS Listing ID 221032827
Sold Date 07/12/21
Style Ranch,One Story
Bedrooms 3
Full Baths 2
Construction Status Resale
HOA Y/N No
Year Built 1984
Annual Tax Amount $3,160
Tax Year 2020
Lot Size 0.283 Acres
Acres 0.283
Lot Dimensions Appraiser
Property Sub-Type Single Family Residence
Property Description
NO HOA FEES!! NO CDD!! Bring your dogs, cats and pets!! Your home, make it what you want !New flooring and some updates on this 3 BR/2 BA/2 car garage home on a cul-de-sac in lovely Bonita Springs. Large backyard is ready for your pool!! Large rear screened lanai for those great Florida evenings! New water heater, newer washer/dryer, new microwave, new dishwasher and new stove. A/C replaced in 2018. Open living room and family room give you plenty of space for family. Dine at the bar or in your dining room. The large fenced in back yard is perfect for entertaining or playing. Large primary bedroom and primary bath are very relaxing. The kitchen has a nice view of the back lanai and back yard. Separate family room and living gives plenty of space for family. Bonita Springs is considered one of the up and coming cities in SW Florida. Come find out for yourself.
Location
State FL
County Lee
Community Samanns Grove Unrecorded Subdivision
Area Bn10 - East Of Old 41 South Of S
Rooms
Bedroom Description 3.0
Interior
Interior Features Breakfast Bar, Living/ Dining Room, Shower Only, Separate Shower, Cable T V, Bar, Walk- In Closet(s), Split Bedrooms
Heating Central, Electric
Cooling Central Air, Electric
Flooring Carpet, Laminate
Furnishings Unfurnished
Fireplace No
Window Features Single Hung,Shutters
Appliance Dishwasher, Disposal, Microwave
Laundry Washer Hookup, Dryer Hookup
Exterior
Exterior Feature Fence, Room For Pool, Shutters Manual
Parking Features Attached, Driveway, Garage, Paved, Garage Door Opener
Garage Spaces 2.0
Garage Description 2.0
Community Features Non- Gated
Utilities Available Cable Available
Amenities Available None
Waterfront Description None
Water Access Desc Public
Roof Type Shingle
Porch Lanai, Porch, Screened
Garage Yes
Private Pool No
Building
Lot Description Cul- De- Sac
Faces West
Story 1
Sewer Public Sewer
Water Public
Architectural Style Ranch, One Story
Unit Floor 1
Structure Type Vinyl Siding,Wood Frame
Construction Status Resale
Others
Pets Allowed Yes
HOA Fee Include None
Senior Community No
Tax ID 36-47-25-B4-01500.0250
Ownership Single Family
Security Features None,Security System
Acceptable Financing All Financing Considered, Cash
Listing Terms All Financing Considered, Cash
Financing Conventional
Pets Allowed Yes
Read Less
Want to know what your home might be worth? Contact us for a FREE valuation!

Our team is ready to help you sell your home for the highest possible price ASAP
Bought with Amerivest Realty





