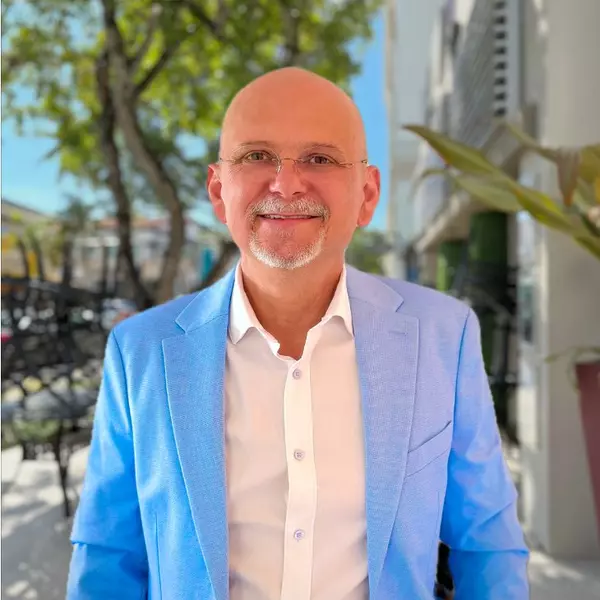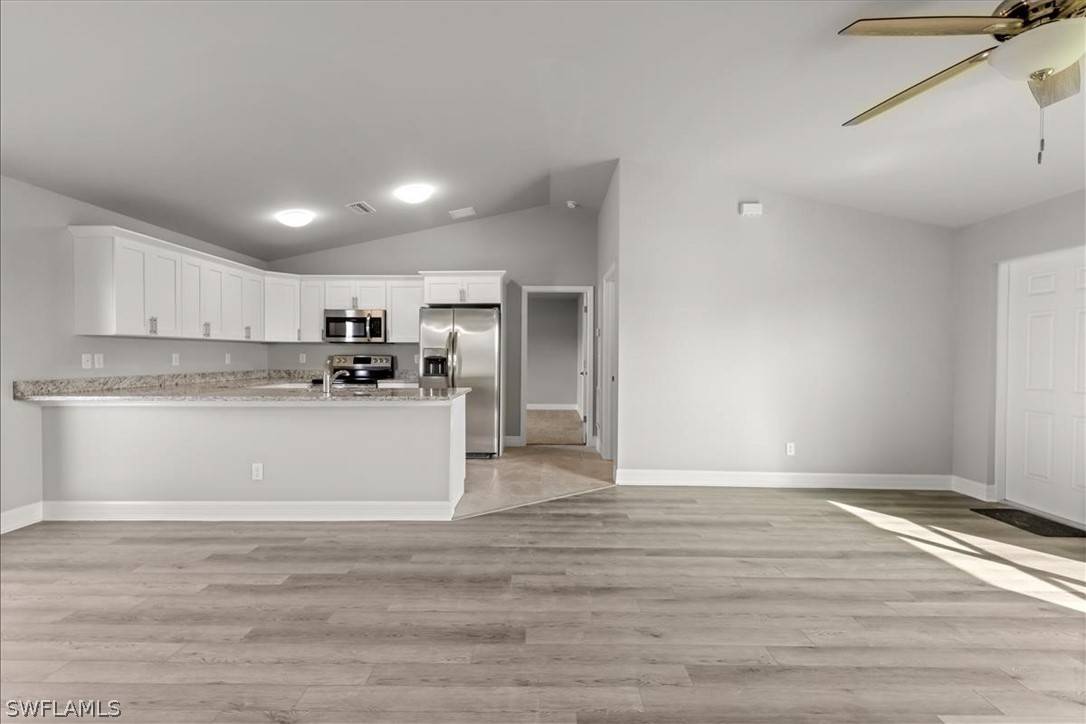$329,900
$329,900
For more information regarding the value of a property, please contact us for a free consultation.
2620 NE 7th PL Cape Coral, FL 33909
3 Beds
2 Baths
1,272 SqFt
Key Details
Sold Price $329,900
Property Type Single Family Home
Sub Type Single Family Residence
Listing Status Sold
Purchase Type For Sale
Square Footage 1,272 sqft
Price per Sqft $259
Subdivision Cape Coral
MLS Listing ID 222083548
Sold Date 03/31/23
Style Ranch,One Story
Bedrooms 3
Full Baths 2
Construction Status Under Construction
HOA Y/N No
Year Built 2023
Annual Tax Amount $483
Tax Year 2021
Lot Size 10,018 Sqft
Acres 0.23
Lot Dimensions Appraiser
Property Sub-Type Single Family Residence
Property Description
Beautiful home which will features 3 bedrooms and 2 bathrooms. New- construction. Home will show beautiful granite counter tops throughout. Matching stainless appliances. Glass top range, refrigerator/ice maker. The fluid design owner's suite has a walk-in closet. Home includes 1 year Builders warranty and a 2-10 warranty. The pictures on this listing are of another home of the same model. Estimated completion February 2023.
Location
State FL
County Lee
Community Cape Coral
Area Cc31 - Cape Coral Unit 17, 31-36,
Rooms
Bedroom Description 3.0
Interior
Interior Features Living/ Dining Room, Shower Only, Separate Shower, Split Bedrooms
Heating Central, Electric
Cooling Central Air, Electric
Flooring Tile, Vinyl
Furnishings Unfurnished
Fireplace No
Window Features Single Hung
Appliance Dishwasher, Freezer, Disposal, Microwave, Range, Refrigerator
Laundry Washer Hookup, Dryer Hookup, Inside
Exterior
Exterior Feature None, Shutters Manual
Parking Features Attached, Garage, Garage Door Opener
Garage Spaces 2.0
Garage Description 2.0
Utilities Available Cable Available
Amenities Available None
Waterfront Description None
Water Access Desc Well
Roof Type Shingle
Garage Yes
Private Pool No
Building
Lot Description Rectangular Lot
Faces East
Story 1
Sewer Septic Tank
Water Well
Architectural Style Ranch, One Story
Structure Type Block,Concrete,Stucco
Construction Status Under Construction
Others
Pets Allowed Yes
HOA Fee Include None
Senior Community No
Tax ID 25-43-23-C3-02343.0570
Ownership Single Family
Security Features Smoke Detector(s)
Acceptable Financing All Financing Considered, Cash, FHA, VA Loan
Listing Terms All Financing Considered, Cash, FHA, VA Loan
Financing VA
Pets Allowed Yes
Read Less
Want to know what your home might be worth? Contact us for a FREE valuation!

Our team is ready to help you sell your home for the highest possible price ASAP
Bought with Coldwell Banker Realty





