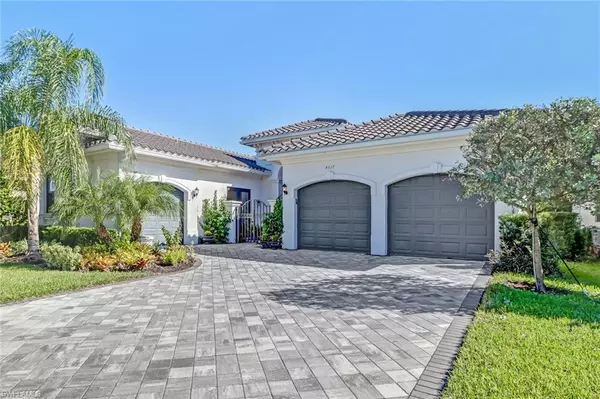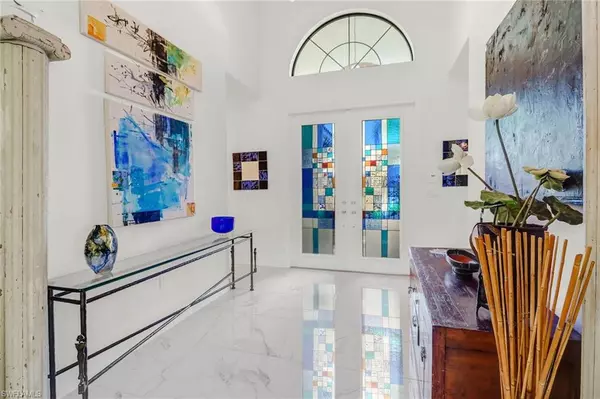$1,500,500
$1,500,500
For more information regarding the value of a property, please contact us for a free consultation.
4617 Azalea DR Naples, FL 34119
3 Beds
4 Baths
3,064 SqFt
Key Details
Sold Price $1,500,500
Property Type Single Family Home
Sub Type Single Family Residence
Listing Status Sold
Purchase Type For Sale
Square Footage 3,064 sqft
Price per Sqft $489
Subdivision Stonecreek
MLS Listing ID 221077754
Sold Date 01/24/22
Bedrooms 3
Full Baths 3
Half Baths 1
HOA Y/N Yes
Originating Board Naples
Year Built 2018
Annual Tax Amount $6,491
Tax Year 2020
Lot Size 10,018 Sqft
Acres 0.23
Property Description
This stunning Carlyle floorplan (3 + Den ) sits on an oversized lot in front of a natural preserve surrounded by landscaping, offering wonderful privacy. As you enter the foyer you are greeted by an abundance of natural light, stunning views of the pool, and a jacuzzi fountain providing a sense of elegance. Designed for easy living and entertaining with separate wet bar and stained glass window panels created by National Cathedral artist, reflecting color on the white Porcelain floors. This home is equipped with a whole house gas-powered generator and hurricane shutters. Gas also services the stove, tankless water heater, and pool heater. Tray ceilings add drama and a private entry to the bonus room enables endless opportunities. Notice the 3 car garages and a charming front gate garden entry… UPDATE - just installed - whole home air purification system. This home has it all.
Location
State FL
County Collier
Area Stonecreek
Rooms
Bedroom Description Master BR Ground,Split Bedrooms
Dining Room Breakfast Bar, Breakfast Room, Dining - Family, Eat-in Kitchen
Kitchen Gas Available, Island, Pantry
Interior
Interior Features Built-In Cabinets, Custom Mirrors, Smoke Detectors, Tray Ceiling(s), Walk-In Closet(s), Wet Bar
Heating Central Electric
Flooring Carpet, Tile
Equipment Auto Garage Door, Cooktop - Gas, Dishwasher, Disposal, Generator, Microwave, Refrigerator/Freezer, Refrigerator/Icemaker, Security System, Self Cleaning Oven, Smoke Detector, Tankless Water Heater, Washer/Dryer Hookup
Furnishings Unfurnished
Fireplace No
Appliance Gas Cooktop, Dishwasher, Disposal, Microwave, Refrigerator/Freezer, Refrigerator/Icemaker, Self Cleaning Oven, Tankless Water Heater
Heat Source Central Electric
Exterior
Exterior Feature Screened Lanai/Porch
Garage Driveway Paved, Attached
Garage Spaces 3.0
Pool Community, Below Ground, Concrete, Custom Upgrades, Gas Heat, Screen Enclosure
Community Features Clubhouse, Park, Pool, Fitness Center, Sidewalks, Street Lights, Tennis Court(s), Gated
Amenities Available Basketball Court, Bike And Jog Path, Billiard Room, Cabana, Clubhouse, Park, Pool, Community Room, Spa/Hot Tub, Fitness Center, Hobby Room, Internet Access, Pickleball, Play Area, Sidewalk, Streetlight, Tennis Court(s), Underground Utility, Volleyball
Waterfront No
Waterfront Description None
View Y/N Yes
View Landscaped Area
Roof Type Tile
Street Surface Paved
Total Parking Spaces 3
Garage Yes
Private Pool Yes
Building
Lot Description Oversize
Building Description Concrete Block,Stone,Stucco, DSL/Cable Available
Story 1
Water Assessment Unpaid
Architectural Style Contemporary, Single Family
Level or Stories 1
Structure Type Concrete Block,Stone,Stucco
New Construction No
Schools
Elementary Schools Laurel Oak Elementary School
Middle Schools Oakridge Middle School
High Schools Gulf Coast High School
Others
Pets Allowed Yes
Senior Community No
Tax ID 74937505866
Ownership Single Family
Security Features Security System,Smoke Detector(s),Gated Community
Read Less
Want to know what your home might be worth? Contact us for a FREE valuation!


Our team is ready to help you sell your home for the highest possible price ASAP

Bought with Batdorf and Associates, Inc.







