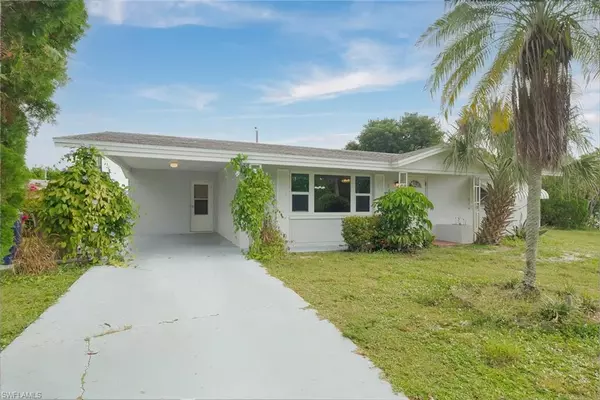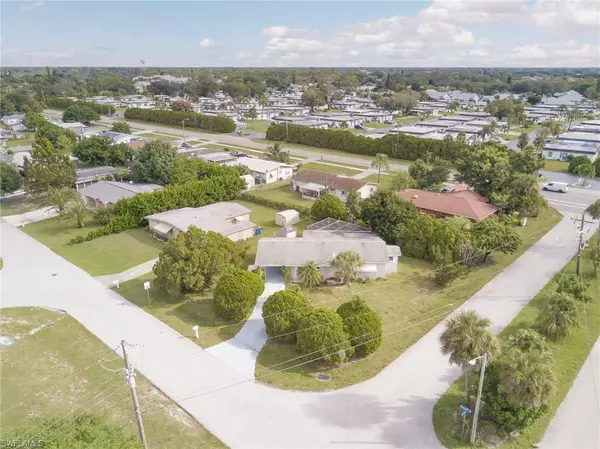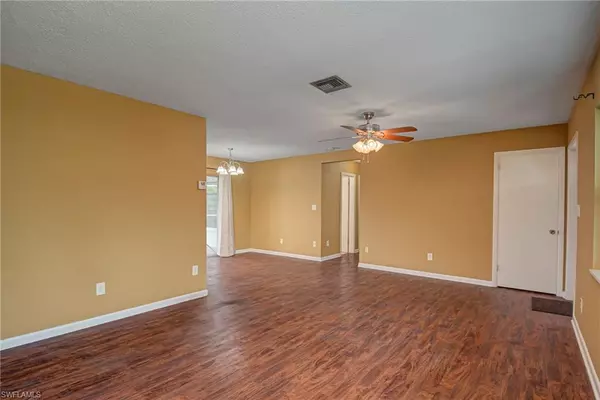
326 Canyon DR N Lehigh Acres, FL 33936
2 Beds
2 Baths
968 SqFt
UPDATED:
Key Details
Property Type Single Family Home
Sub Type Single Family Residence
Listing Status Active
Purchase Type For Sale
Square Footage 968 sqft
Price per Sqft $253
Subdivision Highland Gardens
MLS Listing ID 225078558
Style Resale Property
Bedrooms 2
Full Baths 2
HOA Y/N Yes
Year Built 1969
Annual Tax Amount $1,351
Tax Year 2024
Lot Size 8,015 Sqft
Acres 0.184
Property Sub-Type Single Family Residence
Source Naples
Land Area 968
Property Description
The spacious living and dining areas feature built-in storage and flow seamlessly into the enclosed Florida room perfect as a second living space, hobby room, or sunny home office with views of the private screened-in pool. Enjoy year-round swimming, grilling, and entertaining in your own backyard oasis.
A convenient galley kitchen provides ample cabinet and counter space, while both bedrooms offer generous closet storage. The primary suite includes an updated walk-in shower, and the guest bath features a classic tub/shower combo. Indoor laundry, a garage with screened slider doors, and low-maintenance landscaping add everyday convenience.
Excellent location near shopping, dining, parks, golf, medical facilities, Lee Blvd and SR-82, and a quick drive to Fort Myers and world-famous beaches. No HOA and room to add your own style make this a fantastic full-time residence, seasonal escape, or investment property.
Location
State FL
County Lee
Community No Subdivision, Non-Gated
Area Highland Gardens
Zoning RS-1
Rooms
Dining Room Dining - Family
Interior
Interior Features Smoke Detectors
Heating Central Electric
Flooring Wood
Equipment Dryer, Range, Refrigerator/Freezer
Furnishings Unfurnished
Fireplace No
Appliance Dryer, Range, Refrigerator/Freezer
Heat Source Central Electric
Exterior
Exterior Feature Screened Balcony
Parking Features Attached Carport
Carport Spaces 1
Pool Below Ground, Screen Enclosure
Amenities Available None
Waterfront Description None
View Y/N Yes
View Landscaped Area
Roof Type Shingle
Porch Patio
Total Parking Spaces 1
Garage No
Private Pool Yes
Building
Lot Description Corner Lot
Story 1
Water Assessment Paid
Architectural Style Ranch, Single Family
Level or Stories 1
Structure Type Concrete Block,Stucco
New Construction No
Others
Pets Allowed Yes
Senior Community No
Tax ID 06-45-27-L3-02005.0150
Ownership Single Family
Security Features Smoke Detector(s)






