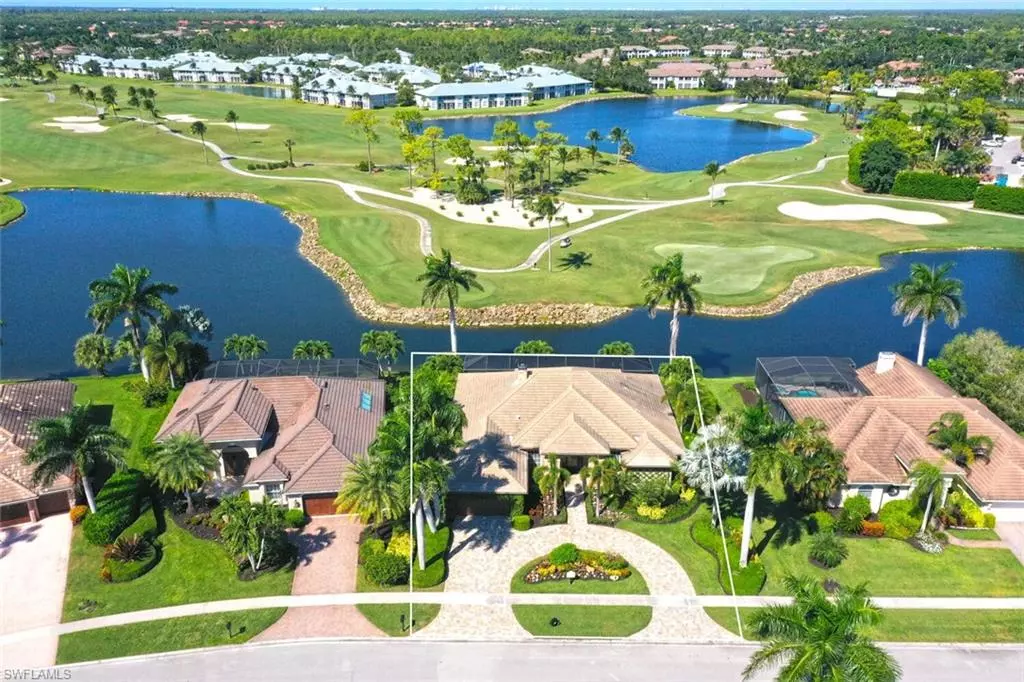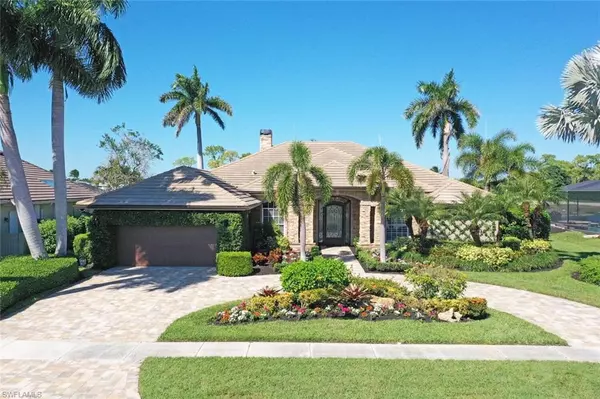
7944 Tiger Lily DR Naples, FL 34113
3 Beds
4 Baths
3,725 SqFt
UPDATED:
Key Details
Property Type Single Family Home
Sub Type Single Family Residence
Listing Status Active
Purchase Type For Sale
Square Footage 3,725 sqft
Price per Sqft $429
Subdivision Tiger Island Estates
MLS Listing ID 225077820
Style Resale Property
Bedrooms 3
Full Baths 3
Half Baths 1
HOA Fees $2,800
HOA Y/N Yes
Min Days of Lease 30
Leases Per Year 4
Year Built 1996
Annual Tax Amount $8,251
Tax Year 2024
Lot Size 0.270 Acres
Acres 0.27
Property Sub-Type Single Family Residence
Source Naples
Land Area 6595
Property Description
luxuriously appointed bedrooms with ensuites & walk-in closets, den/study, additional powder bath, and spacious living areas perfect for entertaining. No detail has been overlooked in the thoughtful remastering of this residence with features including marble flooring, solid core doors, crown molding and a wood burning fireplace. The kitchen features solid wood cabinetry, granite counters, island and stainless appliances. The luxurious owner's suite features double door entry, elegant bathroom with dual vanities, soaking tub, separate walk-in shower and his and hers closets. Step outside, the expansive lanai with pool & spa & summer kitchen will instantly impress with its soaring views of Lely Flamingo golf course and gorgeous sunsets. Tile roof (2021) lanai enclosure (2019). Residents of Tiger Island Estates enjoy low HOA fees, Marco Island and downtown Naples just a short drive away. The incredible Player's Club offers its members resort-style amenities, while golfers have the option to join The Classics Country Club or take advantage of Lely's two beautiful public courses Flamingo & Hibiscus. A Player's Club membership is immediately available with the purchase of this property!
Location
State FL
County Collier
Community Non-Gated
Area Lely Resort
Rooms
Dining Room Breakfast Bar, Dining - Living, Eat-in Kitchen
Kitchen Island
Interior
Interior Features Bar, Built-In Cabinets, Cathedral Ceiling(s), Fireplace, Foyer, Laundry Tub, Pull Down Stairs, Smoke Detectors, Wired for Sound, Tray Ceiling(s), Vaulted Ceiling(s), Walk-In Closet(s), Wet Bar, Window Coverings
Heating Central Electric
Flooring Carpet, Marble, Tile, Wood
Equipment Auto Garage Door, Cooktop - Electric, Dishwasher, Disposal, Double Oven, Dryer, Microwave, Refrigerator/Freezer, Washer
Furnishings Negotiable
Fireplace Yes
Window Features Window Coverings
Appliance Electric Cooktop, Dishwasher, Disposal, Double Oven, Dryer, Microwave, Refrigerator/Freezer, Washer
Heat Source Central Electric
Exterior
Exterior Feature Screened Lanai/Porch
Parking Features Circular Driveway, Driveway Paved, Attached
Garage Spaces 2.0
Pool Below Ground, Concrete, Electric Heat
Community Features Sidewalks, Street Lights
Amenities Available Private Membership, Sidewalk, Streetlight
Waterfront Description Lake
View Y/N Yes
View Golf Course, Lake
Roof Type Tile
Porch Patio
Total Parking Spaces 2
Garage Yes
Private Pool Yes
Building
Lot Description Golf Course
Story 1
Water Central
Architectural Style Ranch, Single Family
Level or Stories 1
Structure Type Concrete Block,Stucco
New Construction No
Others
Pets Allowed Yes
Senior Community No
Tax ID 76775001504
Ownership Single Family
Security Features Smoke Detector(s)
Virtual Tour https://eyeleen-l-photography.view.property/2360538?idx=1






