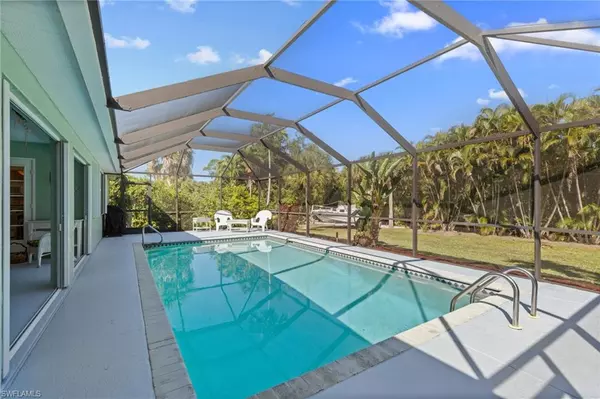
7660 Grande Pine RD Bokeelia, FL 33922
3 Beds
3 Baths
1,981 SqFt
UPDATED:
Key Details
Property Type Single Family Home
Sub Type Single Family Residence
Listing Status Active
Purchase Type For Sale
Square Footage 1,981 sqft
Price per Sqft $252
Subdivision Alden Pines
MLS Listing ID 2025017180
Style Resale Property
Bedrooms 3
Full Baths 2
Half Baths 1
HOA Y/N Yes
Year Built 1999
Annual Tax Amount $3,658
Tax Year 2024
Lot Size 0.344 Acres
Acres 0.344
Property Sub-Type Single Family Residence
Source Florida Gulf Coast
Land Area 4869
Property Description
The spacious split floorplan includes multiple large closets, solid attic storage, and pocket door creating a private guest suite. The primary bathroom has two walk-in closets and a large window seat with storage, easily replaced with a free-standing bathtub for a garden-style bath experience. The toilet has its own private space with a pocket door. The large eat-in kitchen has granite counters, a huge walk-in pantry, and ample storage. Tile flooring runs throughout the main living areas, with luxury vinyl plank in two of the three bedrooms. The PEX plumbing manifold gives each appliance its own dedicated line with individual shut-offs, and the home also includes an entire-house water filtration system. Walls have injectable pest control and the home has been treated for termites since construction. Accordion hurricane shutters are installed on the front door, across the lanai, and on the kitchen window; the remaining windows have manual shutters.
The lanai features pocket sliding glass doors for seamless indoor-outdoor living, a pool storage closet, and a separate pool half bath. The garage includes a utility sink. Outside, a covered lanai and sparkling pool overlook a private backyard oasis. The lot spans over 1,600 sqft and is framed by tall, mature landscaping that maintains openness. The yard is low-maintenance with large stone flower beds, and the front has a huge paver patio with space for a table. Fruit trees, a tall guava hedge, and views backing to a nature preserve with creek and mangroves create a serene setting, with an almost 20-acre mango tree farm just beyond.
The home sustained zero damage during Hurricane Ian, aside from pool cage screens, which have been replaced. Additional perks include a new metal roof installed in 2023 with special seams and a durable membrane for enhanced storm protection and a 50-year warranty, helping keep insurance costs low. The pool was resurfaced in 2014, and tinted windows provide natural light while helping keep AC costs down. Transferable flood insurance is $1,500/year, and the home is sold with some furniture negotiable.
Located in a community with a golf course that is temporarily closed, there's talk of the course being bought and reopened. The seldom-used course feels like a nature walk with osprey, eagles, and other wildlife. Famous for its narrow fairways and designed by renowned golf course architect Gordon Lewis, it was considered one of the world's toughest courses. A voluntary HOA adds flexibility without restrictions.
This is more than a home – it's a private island oasis where comfort, privacy, and island living come together in perfect harmony.
Location
State FL
County Lee
Community No Subdivision
Area Alden Pines
Zoning RS1
Rooms
Dining Room Dining - Living, Eat-in Kitchen
Kitchen Pantry
Interior
Interior Features French Doors, Pantry, Walk-In Closet(s)
Heating Central Electric
Flooring Laminate, Tile
Equipment Dishwasher, Microwave, Range, Refrigerator
Furnishings Negotiable
Fireplace No
Appliance Dishwasher, Microwave, Range, Refrigerator
Heat Source Central Electric
Exterior
Exterior Feature Screened Lanai/Porch
Parking Features Attached
Garage Spaces 2.0
Pool Below Ground
Community Features Golf
Amenities Available Golf Course, Marina
Waterfront Description None
View Y/N Yes
View Trees/Woods
Roof Type Metal
Porch Patio
Total Parking Spaces 2
Garage Yes
Private Pool Yes
Building
Lot Description Regular
Building Description Concrete Block,Stucco, DSL/Cable Available
Story 1
Sewer Septic Tank
Water Central, Reverse Osmosis - Entire House
Architectural Style Ranch, Single Family
Level or Stories 1
Structure Type Concrete Block,Stucco
New Construction No
Schools
Elementary Schools Pine Island Elementary
Middle Schools Trafalgar Middle
High Schools Mariner High
Others
Pets Allowed Yes
Senior Community No
Tax ID 06-44-22-07-00000.0140
Ownership Single Family
Virtual Tour https://my.matterport.com/show/?m=vxwtFCfAoT3&brand=0






