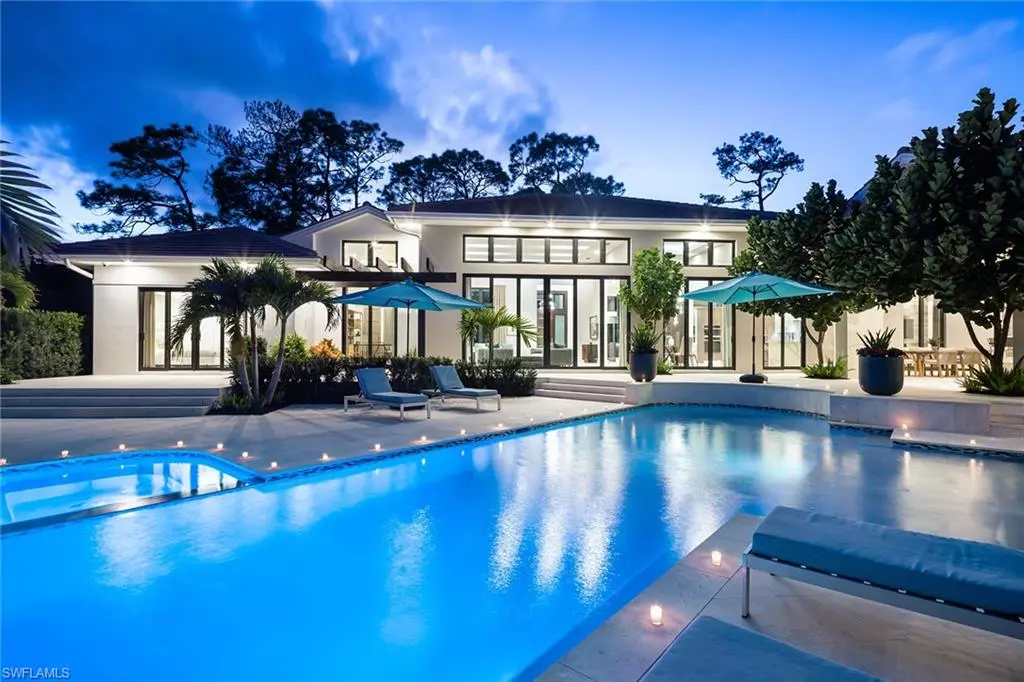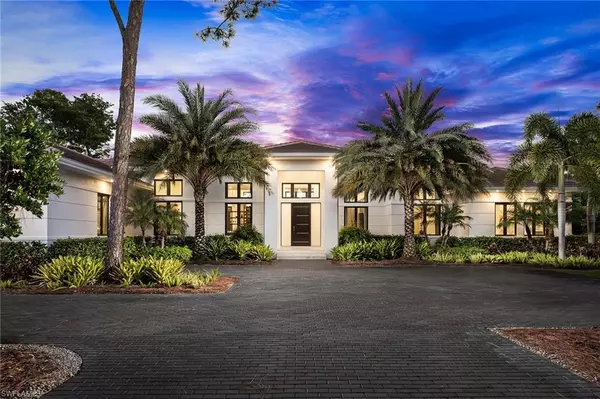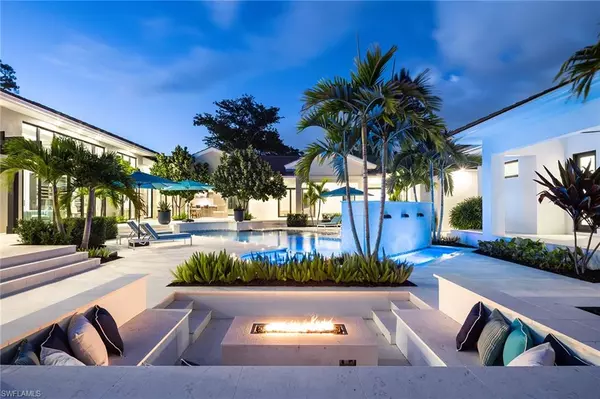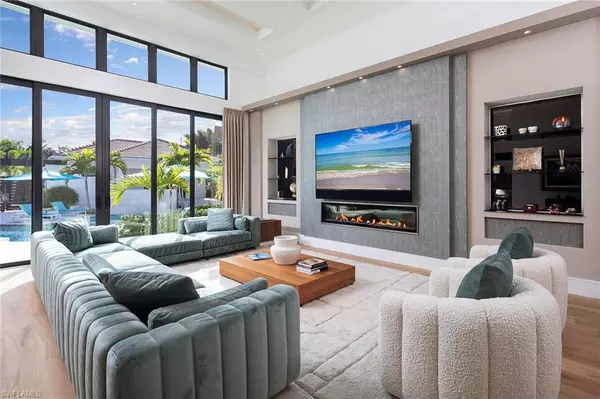
494 Gordonia RD Naples, FL 34108
5 Beds
7 Baths
6,050 SqFt
Open House
Sun Nov 23, 1:00pm - 4:00pm
UPDATED:
Key Details
Property Type Single Family Home
Sub Type Single Family Residence
Listing Status Active
Purchase Type For Sale
Square Footage 6,050 sqft
Price per Sqft $1,338
Subdivision Pine Ridge
MLS Listing ID 225069946
Style Resale Property
Bedrooms 5
Full Baths 5
Half Baths 2
HOA Y/N Yes
Leases Per Year 1
Year Built 2023
Annual Tax Amount $48,654
Tax Year 2024
Lot Size 1.800 Acres
Acres 1.8
Property Sub-Type Single Family Residence
Source Naples
Land Area 8326
Property Description
Location
State FL
County Collier
Community Non-Gated
Area Pine Ridge
Rooms
Bedroom Description First Floor Bedroom,Master BR Ground,Two Master Suites
Dining Room Breakfast Bar, Dining - Living
Kitchen Gas Available, Island, Pantry
Interior
Interior Features Bar, Built-In Cabinets, Closet Cabinets, Custom Mirrors, Fireplace, Foyer, Pantry, Smoke Detectors, Tray Ceiling(s), Volume Ceiling, Walk-In Closet(s), Wet Bar, Window Coverings
Heating Central Electric, Zoned
Flooring Wood
Fireplaces Type Outside
Equipment Auto Garage Door, Cooktop - Gas, Dishwasher, Disposal, Dryer, Grill - Gas, Ice Maker - Stand Alone, Microwave, Refrigerator/Freezer, Reverse Osmosis, Security System, Smoke Detector, Tankless Water Heater, Wall Oven, Washer, Water Treatment Owned, Wine Cooler
Furnishings Negotiable
Fireplace Yes
Window Features Window Coverings
Appliance Gas Cooktop, Dishwasher, Disposal, Dryer, Grill - Gas, Ice Maker - Stand Alone, Microwave, Refrigerator/Freezer, Reverse Osmosis, Tankless Water Heater, Wall Oven, Washer, Water Treatment Owned, Wine Cooler
Heat Source Central Electric, Zoned
Exterior
Exterior Feature Built In Grill, Built-In Gas Fire Pit, Courtyard, Outdoor Kitchen
Parking Features Attached
Garage Spaces 4.0
Fence Fenced
Pool Below Ground, Concrete, Custom Upgrades, Equipment Stays, Gas Heat, Salt Water
Amenities Available Horses OK
Waterfront Description None
View Y/N Yes
View Landscaped Area, Water Feature
Roof Type Built-Up,Tile
Porch Patio
Total Parking Spaces 4
Garage Yes
Private Pool Yes
Building
Lot Description Oversize
Building Description Concrete Block,Stucco, DSL/Cable Available
Story 1
Sewer Septic Tank
Water Reverse Osmosis - Entire House, Well
Architectural Style Ranch, Contemporary, Single Family
Level or Stories 1
Structure Type Concrete Block,Stucco
New Construction No
Others
Pets Allowed Yes
Senior Community No
Tax ID 67291680007
Ownership Single Family
Security Features Security System,Smoke Detector(s)
Virtual Tour https://tours.davidbbatesphotography.com/2356915?idx=1






