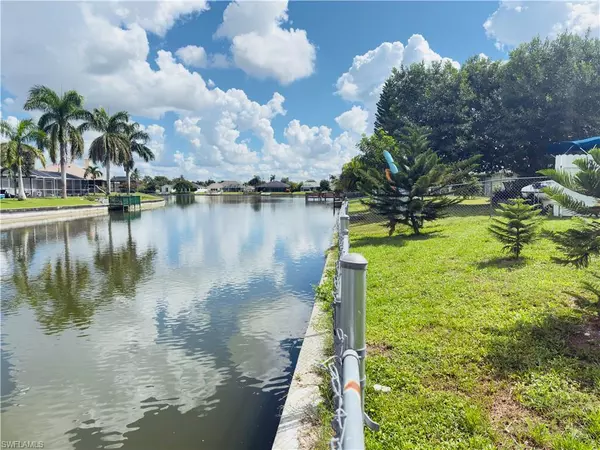
1813 Hancock Bridge PKWY Cape Coral, FL 33990
4 Beds
3 Baths
1,915 SqFt
UPDATED:
Key Details
Property Type Single Family Home
Sub Type Single Family Residence
Listing Status Active
Purchase Type For Sale
Square Footage 1,915 sqft
Price per Sqft $255
Subdivision Cape Coral
MLS Listing ID 2025015982
Style Resale Property
Bedrooms 4
Full Baths 2
Half Baths 1
HOA Y/N Yes
Year Built 1983
Annual Tax Amount $2,442
Tax Year 2024
Lot Size 10,018 Sqft
Acres 0.23
Property Sub-Type Single Family Residence
Source Florida Gulf Coast
Land Area 2368
Property Description
Stunning Waterfront Home in the Heart of Cape Coral!
Welcome to your dream home. A beautifully remodeled and fully furnished 4-bedroom, 2.5 baths residence perfectly situated in the heart of Cape Coral! This exceptional property offers the best of Florida living with a breathtaking canal view and complete privacy thanks to the fully fenced yard. Enjoy year round outdoor living with a sparkling saltwater pool, new pool heater, and a fully screened lanai, perfect for entertaining or relaxing under the sun. The home features paid in full solar panels for energy efficiency and city water and sewer paid in full, offering incredible value and peace of mind. Step inside to find a completely remodeled interior, elegantly furnished and ready to move in or continue as a successful active Airbnb rental. Whether you're looking for a family home, a vacation retreat, or an income producing property, this home truly has it all! Request your private showing today!!!
Location
State FL
County Lee
Community No Subdivision
Area Cape Coral
Zoning R1-W
Rooms
Dining Room Breakfast Bar, Dining - Family, Formal
Interior
Interior Features Built-In Cabinets, Foyer
Heating Central Electric
Flooring Tile
Equipment Auto Garage Door, Dishwasher, Dryer, Microwave, Range, Refrigerator/Icemaker, Self Cleaning Oven, Smoke Detector, Solar Panels, Washer
Furnishings Furnished
Fireplace No
Appliance Dishwasher, Dryer, Microwave, Range, Refrigerator/Icemaker, Self Cleaning Oven, Washer
Heat Source Central Electric
Exterior
Exterior Feature Screened Lanai/Porch
Parking Features Attached, Attached Carport
Garage Spaces 2.0
Carport Spaces 2
Fence Fenced
Pool Below Ground, Electric Heat, Solar Heat, Salt Water, Screen Enclosure
Amenities Available Barbecue
Waterfront Description Canal Front,Fresh Water
View Y/N Yes
View Canal, Water
Roof Type Shingle
Total Parking Spaces 4
Garage Yes
Private Pool Yes
Building
Lot Description Regular
Story 1
Water Assessment Paid, Central
Architectural Style Ranch, Single Family
Level or Stories 1
Structure Type Concrete Block,Stucco
New Construction No
Others
Pets Allowed Yes
Senior Community No
Tax ID 08-44-24-C4-01509.0150
Ownership Single Family
Security Features Smoke Detector(s)






