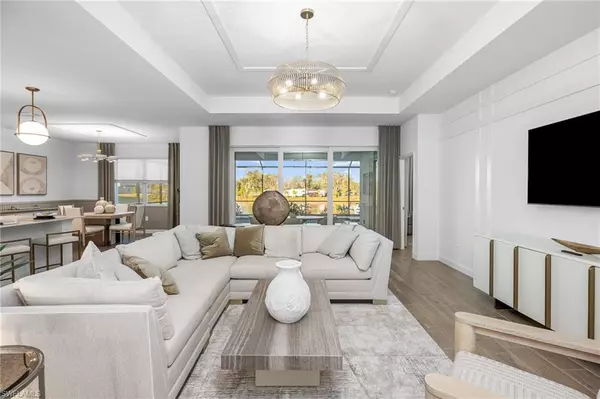
17393 Stonehill Manor DR North Fort Myers, FL 33917
3 Beds
3 Baths
2,444 SqFt
UPDATED:
Key Details
Property Type Single Family Home
Sub Type Single Family Residence
Listing Status Active
Purchase Type For Sale
Square Footage 2,444 sqft
Price per Sqft $231
Subdivision Stonehill Manor
MLS Listing ID 225074869
Style Resale Property
Bedrooms 3
Full Baths 3
HOA Fees $1,716
HOA Y/N Yes
Min Days of Lease 90
Leases Per Year 3
Year Built 2024
Annual Tax Amount $578
Tax Year 2024
Lot Size 0.263 Acres
Acres 0.2634
Property Sub-Type Single Family Residence
Source Naples
Land Area 3296
Property Description
From the moment you arrive, you'll notice the stacked stone elevation, paver driveway, and elegant double door entry. Inside, the home showcases designer lighting, custom milled trimwork throughout, impact-resistant windows, plank tile flooring in every room, and a spacious laundry room complete with washer and dryer.
The open-concept layout includes a chef's kitchen with white quartz countertops, stainless steel appliances, an oversized island, and seamless flow into the great room and out to the covered lanai—perfect for entertaining. Step outside to your private outdoor oasis featuring a custom pool and spa, paver pool deck, and beautiful lake views.
The luxurious owner's suite offers two walk-in closets and a spa-like bathroom. A private guest suite with its own bath and a third bedroom provide versatile space for family or visitors.
Stonehill Manor is ideally located just one mile east of I-75, offering convenient access to Downtown Fort Myers, Babcock Ranch, and Southwest Florida's renowned beaches, wildlife preserves, and outdoor recreation. This former model is fully loaded with upgrades and ready for immediate enjoyment.
Location
State FL
County Lee
Community Non-Gated
Area Stonehill Manor
Rooms
Bedroom Description First Floor Bedroom,Master BR Ground
Dining Room Dining - Family, Eat-in Kitchen
Kitchen Island, Walk-In Pantry
Interior
Interior Features Built-In Cabinets, Smoke Detectors
Heating Central Electric
Flooring Tile
Equipment Auto Garage Door, Dishwasher, Disposal, Dryer, Microwave, Range, Refrigerator/Freezer, Self Cleaning Oven, Smoke Detector, Washer
Furnishings Furnished
Fireplace No
Appliance Dishwasher, Disposal, Dryer, Microwave, Range, Refrigerator/Freezer, Self Cleaning Oven, Washer
Heat Source Central Electric
Exterior
Exterior Feature Screened Lanai/Porch
Parking Features Driveway Paved, Attached
Garage Spaces 3.0
Pool Below Ground, Concrete
Community Features Street Lights
Amenities Available Streetlight, Underground Utility
Waterfront Description Lake
View Y/N Yes
View Lake
Roof Type Shingle
Total Parking Spaces 3
Garage Yes
Private Pool Yes
Building
Lot Description Regular
Building Description Concrete Block,Stucco, DSL/Cable Available
Story 1
Water Central
Architectural Style Ranch, Traditional, Single Family
Level or Stories 1
Structure Type Concrete Block,Stucco
New Construction No
Others
Pets Allowed With Approval
Senior Community No
Tax ID 22-43-25-L3-05000.0700
Ownership Single Family
Security Features Smoke Detector(s)






