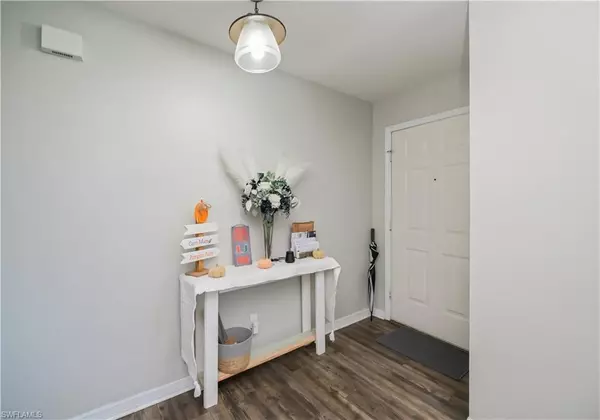
18530 Hottelet CIR Port Charlotte, FL 33948
3 Beds
2 Baths
1,427 SqFt
UPDATED:
Key Details
Property Type Single Family Home
Sub Type Single Family Residence
Listing Status Active
Purchase Type For Sale
Square Footage 1,427 sqft
Price per Sqft $185
Subdivision Port Charlotte
MLS Listing ID 2025014797
Style Resale Property
Bedrooms 3
Full Baths 2
HOA Y/N Yes
Year Built 1991
Annual Tax Amount $4,917
Tax Year 2024
Lot Size 10,018 Sqft
Acres 0.23
Property Sub-Type Single Family Residence
Source Florida Gulf Coast
Land Area 2253
Property Description
This inviting 3-bedroom, 2-bath home shines with modern updates, including a new roof, air conditioner, hot water heater, and luxury vinyl plank flooring — all completed in 2020. The open floor plan creates a light, airy feel, with spacious living and dining areas that flow seamlessly into the kitchen. The owner's suite offers a private retreat with an en-suite bath and walk-in closet, while the guest rooms provide flexibility for family, visitors, or a home office.
Step through the sliding doors to the screened lanai, perfect for relaxing or entertaining while overlooking the large backyard with plenty of space for a pool. A two-car garage, indoor laundry, and low-maintenance landscaping complete the package. Located close to shopping, restaurants, golf courses, and beautiful Gulf beaches, this home offers the perfect blend of comfort, convenience, and peace of mind.
All the big-ticket updates are done — just bring your furniture and enjoy Florida living!
Location
State FL
County Charlotte
Community No Subdivision, Non-Gated
Area Port Charlotte
Rooms
Bedroom Description First Floor Bedroom,Master BR Ground,Split Bedrooms
Dining Room Eat-in Kitchen, Formal
Interior
Interior Features Cathedral Ceiling(s), Laundry Tub, Smoke Detectors
Heating Central Electric
Flooring Laminate
Equipment Microwave, Refrigerator/Freezer, Smoke Detector, Washer, Washer/Dryer Hookup, Cooktop - Electric, Dishwasher, Dryer, Freezer
Furnishings Negotiable
Fireplace No
Appliance Microwave, Refrigerator/Freezer, Washer, Electric Cooktop, Dishwasher, Dryer, Freezer
Heat Source Central Electric
Exterior
Exterior Feature Screened Lanai/Porch
Parking Features Attached
Garage Spaces 2.0
Fence Fenced
Amenities Available None
Waterfront Description None
View Y/N Yes
View Landscaped Area
Roof Type Shingle
Street Surface Paved
Total Parking Spaces 2
Garage Yes
Private Pool No
Building
Lot Description Regular
Building Description Concrete Block,Stucco, DSL/Cable Available
Story 1
Sewer Septic Tank
Water Central
Architectural Style Ranch, Single Family
Level or Stories 1
Structure Type Concrete Block,Stucco
New Construction No
Others
Pets Allowed Yes
Senior Community No
Tax ID 402230403013
Ownership Single Family
Security Features Smoke Detector(s)






