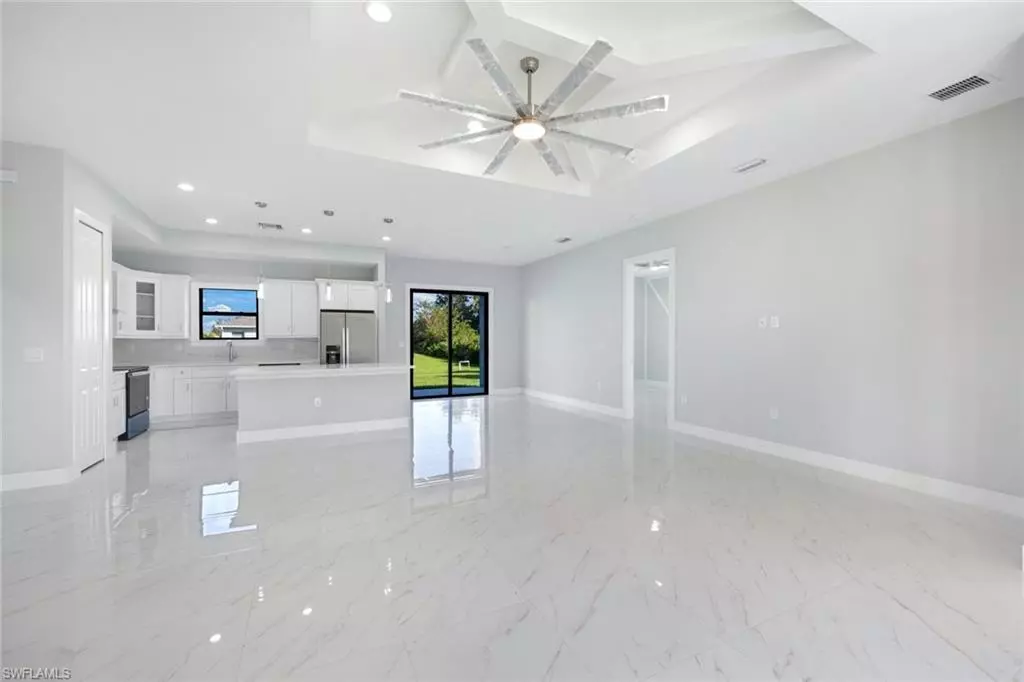
2802 63rd ST W Lehigh Acres, FL 33971
4 Beds
2 Baths
1,715 SqFt
UPDATED:
Key Details
Property Type Single Family Home
Sub Type Single Family Residence
Listing Status Active
Purchase Type For Sale
Square Footage 1,715 sqft
Price per Sqft $206
Subdivision Lehigh Acres
MLS Listing ID 225074710
Style New Construction
Bedrooms 4
Full Baths 2
HOA Y/N Yes
Year Built 2024
Annual Tax Amount $376
Tax Year 2024
Lot Size 10,890 Sqft
Acres 0.25
Property Sub-Type Single Family Residence
Source Naples
Land Area 2297
Property Description
¡Casa Moderna Lista para Mudarse! Hermosa casa moderna de 4 habitaciones y 2 baños con 1,715 pies cuadrados bajo aire, ubicada en una excelente zona de Lehigh Acres. Esta propiedad ofrece ventanas y puertas de impacto, elegantes pisos de losa y un diseño de concepto abierto, perfecto para disfrutar y entretener. La cocina cuenta con encimeras de cuarzo, gabinetes modernos y una amplia isla. Disfrute de techos altos tipo “tray ceiling” en la sala y el dormitorio principal, que añaden elegancia y amplitud. El dormitorio principal incluye un vestidor y baño privado. Todas las habitaciones incluyen paredes con acentos de madera que aportan calidez y estilo. Lista para mudarse y ubicada cerca de escuelas, tiendas y vías principales, ideal para compradores primerizos o quienes buscan comodidad y estilo en el suroeste de Florida.
Location
State FL
County Lee
Community Non-Gated
Area Lehigh Acres
Zoning RS-1
Rooms
Bedroom Description Split Bedrooms
Dining Room Dining - Family
Kitchen Island
Interior
Interior Features Built-In Cabinets, Pantry, Tray Ceiling(s), Walk-In Closet(s)
Heating Central Electric
Flooring Tile
Equipment Auto Garage Door, Cooktop - Electric, Dishwasher, Microwave, Refrigerator/Icemaker, Smoke Detector, Water Treatment Owned
Furnishings Unfurnished
Fireplace No
Appliance Electric Cooktop, Dishwasher, Microwave, Refrigerator/Icemaker, Water Treatment Owned
Heat Source Central Electric
Exterior
Exterior Feature Open Porch/Lanai
Parking Features Attached
Garage Spaces 2.0
Amenities Available None
Waterfront Description None
View Y/N Yes
View Landscaped Area
Roof Type Shingle
Street Surface Paved
Porch Patio
Total Parking Spaces 2
Garage Yes
Private Pool No
Building
Lot Description Regular
Story 1
Sewer Septic Tank
Water Well
Architectural Style Ranch, Single Family
Level or Stories 1
Structure Type Concrete Block,Stucco
New Construction Yes
Schools
Elementary Schools Lee Choices
Middle Schools Lee Choices
High Schools Lee Choices
Others
Pets Allowed Yes
Senior Community No
Tax ID 01-44-26-L4-08077.0120
Ownership Single Family
Security Features Smoke Detector(s)






