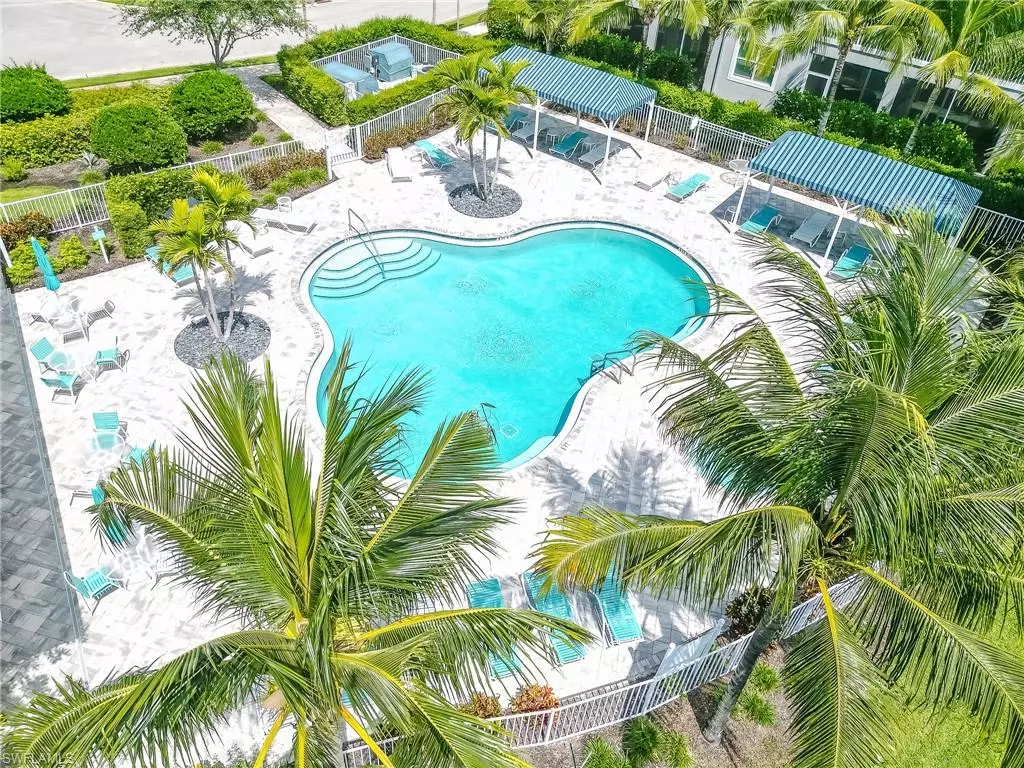
6940 Avalon CIR #503 Naples, FL 34112
2 Beds
2 Baths
1,467 SqFt
UPDATED:
Key Details
Property Type Condo
Sub Type Low Rise (1-3)
Listing Status Active
Purchase Type For Sale
Square Footage 1,467 sqft
Price per Sqft $303
Subdivision Avalon
MLS Listing ID 225069848
Style Resale Property
Bedrooms 2
Full Baths 2
HOA Fees $8,724
HOA Y/N Yes
Leases Per Year 3
Year Built 2019
Annual Tax Amount $4,203
Tax Year 2024
Property Sub-Type Low Rise (1-3)
Source Naples
Land Area 1993
Property Description
Beautiful 1st-floor Kendal model in Avalon of Naples featuring 2 bedrooms, 2 full baths, open-concept living/dining, and a spacious 1-car garage. Enjoy serene water and landscape views from the private screened lanai. This unit offers exceptional privacy with lush bamboo providing natural shade and a perfect shield from the Florida sun — the ideal blend of comfort, style, and tranquility.
Inside, you'll find:
• Impact-resistant insulated windows & sliding glass doors
• Volume ceilings & crown molding & designer lighting fixtures
• Gourmet kitchen with upgraded cabinets, quartz countertops, stainless steel appliances & large island
• Plank tile flooring & upgraded fans
• Designer window treatments & motorized shade in the primary suite
• Huge walk-in closet & large walk-in shower
• Radon mitigation system for added buyer protection.
Avalon of Naples is a boutique gated community of only 152 coach homes, perfectly located at Davis Blvd & County Barn Rd—just 5 miles from 5th Ave, Olde Naples, Naples Pier, and the beach. High & Dry in a non-flood zone area. Community is also on the Emergency grid, so never fear a loss of power again.
Residents enjoy lake and preserve views plus resort-style amenities including a clubhouse, pool, and spa.
*** Seller picks and pays title *** Buyer pays Doc Stamps
Location
State FL
County Collier
Community Gated
Area Avalon
Rooms
Bedroom Description Split Bedrooms
Dining Room Breakfast Bar, Dining - Living
Kitchen Island, Pantry
Interior
Interior Features Closet Cabinets, Foyer, Pantry, Volume Ceiling, Walk-In Closet(s), Window Coverings
Heating Central Electric
Flooring Carpet, Tile
Equipment Auto Garage Door, Dishwasher, Disposal, Dryer, Microwave, Range, Refrigerator/Freezer, Self Cleaning Oven, Washer, Washer/Dryer Hookup
Furnishings Turnkey
Fireplace No
Window Features Window Coverings
Appliance Dishwasher, Disposal, Dryer, Microwave, Range, Refrigerator/Freezer, Self Cleaning Oven, Washer
Heat Source Central Electric
Exterior
Exterior Feature Screened Lanai/Porch
Parking Features 1 Assigned, Deeded, Driveway Paved, Guest, Attached
Garage Spaces 1.0
Pool Community
Community Features Clubhouse, Pool, Sidewalks, Street Lights, Gated
Amenities Available Barbecue, Clubhouse, Pool, Spa/Hot Tub, Internet Access, Sidewalk, Streetlight, Underground Utility
Waterfront Description Lake
View Y/N Yes
View Lake, Landscaped Area
Roof Type Tile
Porch Patio
Total Parking Spaces 1
Garage Yes
Private Pool No
Building
Lot Description Zero Lot Line
Building Description Concrete Block,Stucco, DSL/Cable Available
Story 1
Water Assessment Paid, Central
Architectural Style Contemporary, Low Rise (1-3)
Level or Stories 1
Structure Type Concrete Block,Stucco
New Construction No
Others
Pets Allowed With Approval
Senior Community No
Tax ID 22670695069
Ownership Condo
Security Features Gated Community






