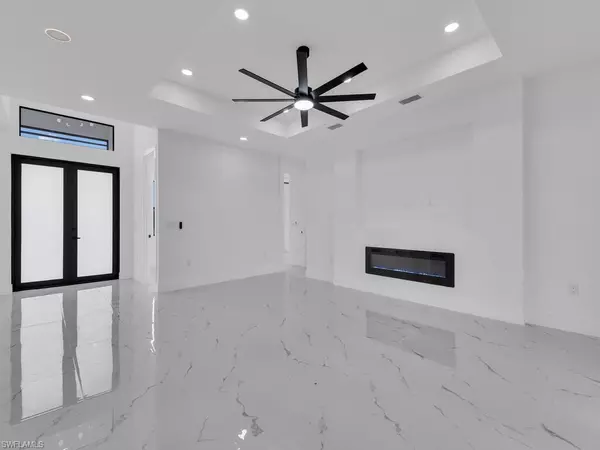
3103 FLORA AVE S Lehigh Acres, FL 33976
4 Beds
2 Baths
1,677 SqFt
UPDATED:
Key Details
Property Type Single Family Home
Sub Type Single Family Residence
Listing Status Active
Purchase Type For Sale
Square Footage 1,677 sqft
Price per Sqft $226
Subdivision Lehigh Acres
MLS Listing ID 225072459
Style New Construction
Bedrooms 4
Full Baths 2
HOA Y/N Yes
Year Built 2025
Annual Tax Amount $568
Tax Year 2024
Lot Size 0.300 Acres
Acres 0.3
Property Sub-Type Single Family Residence
Source Naples
Land Area 2293
Property Description
The gourmet kitchen is the heart of the home, featuring stainless steel appliances, modern white cabinetry with elegant hardware, and stylish pendant lighting. Calacatta Silver quartz countertops extend throughout the kitchen, and the bathrooms boast recessed LED lighting in the showers, illuminated mirrors, and coordinating tile and window sills, creating an atmosphere of sophistication and harmony.
Enjoy the elegant master suite, complete with a spacious walk-in closet, a large shower, and ample space for relaxation. LED-lit shower niches are found in all bathrooms, and a versatile fourth bedroom can serve as an office, guest room, or creative space.
Built with your comfort in mind, this home includes impact-resistant windows and doors, an automatic irrigation system, a laundry room with a sink, perimeter drainage around the house, and a screened-in patio. A security camera system, an elegant concrete walkway with a geometric landscape design, and its prime location in one of Lehigh Acres' best neighborhoods, minutes from shopping, restaurants, and major highways, make this move-in ready home an opportunity not to be missed! This is the ultimate experience for finding your new home!
Location
State FL
County Lee
Community No Subdivision
Area Lehigh Acres
Zoning RS-1
Rooms
Bedroom Description First Floor Bedroom,Master BR Ground,Split Bedrooms
Dining Room Dining - Living, Eat-in Kitchen
Kitchen Island
Interior
Interior Features Walk-In Closet(s)
Heating Central Electric
Flooring Tile
Equipment Dishwasher, Dryer, Microwave, Range, Refrigerator, Smoke Detector, Washer
Furnishings Unfurnished
Fireplace No
Appliance Dishwasher, Dryer, Microwave, Range, Refrigerator, Washer
Heat Source Central Electric
Exterior
Parking Features Driveway Paved, Attached
Garage Spaces 2.0
Amenities Available None
Waterfront Description None
View Y/N Yes
Roof Type Shingle
Porch Patio
Total Parking Spaces 2
Garage Yes
Private Pool No
Building
Lot Description Regular
Story 1
Sewer Septic Tank
Water Well
Architectural Style Ranch, Single Family
Level or Stories 1
Structure Type Concrete Block,Stucco
New Construction Yes
Others
Pets Allowed Yes
Senior Community No
Tax ID 01-45-26-L3-08089.0020
Ownership Single Family
Security Features Smoke Detector(s)






