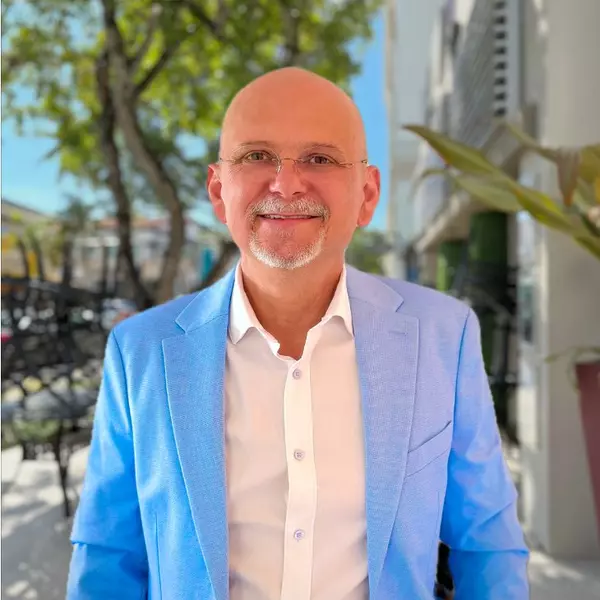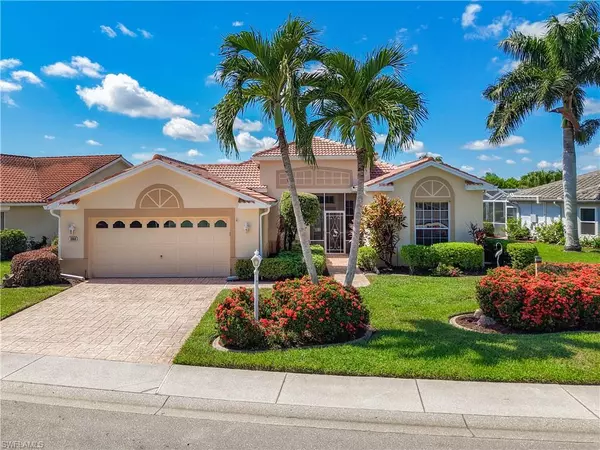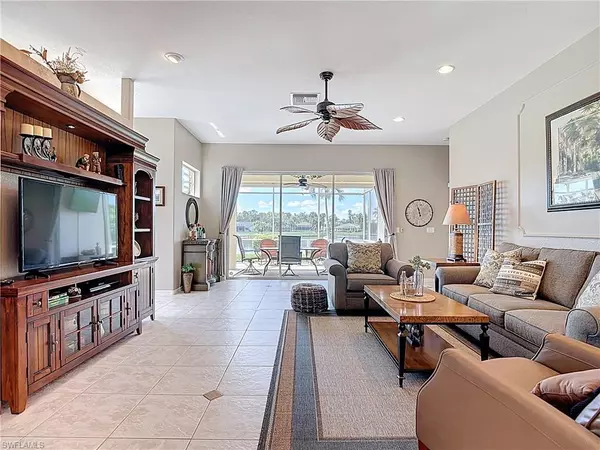
1860 Corona Del Sire DR North Fort Myers, FL 33917
3 Beds
2 Baths
1,786 SqFt
UPDATED:
Key Details
Property Type Single Family Home
Sub Type Single Family Residence
Listing Status Active
Purchase Type For Sale
Square Footage 1,786 sqft
Price per Sqft $232
Subdivision Del Vera Country Club
MLS Listing ID 2025010137
Style Resale Property
Bedrooms 3
Full Baths 2
HOA Fees $5,880
HOA Y/N Yes
Leases Per Year 12
Year Built 1998
Annual Tax Amount $6,094
Tax Year 2024
Lot Size 8,276 Sqft
Acres 0.19
Property Sub-Type Single Family Residence
Source Florida Gulf Coast
Land Area 2285
Property Description
Watch golfers make their approach shots and putt out on the green, all while relaxing in your backyard oasis. This home combines a premium location with the highly sought-after Osprey II floor plan, making it a standout opportunity in one of the area's most desirable gated communities.
Offering 3 bedrooms and 2 bathrooms, this home has been thoughtfully updated and meticulously maintained:
New roof (2025) with new gutters and soffits
New appliances (2024) + 3-year-old washer
A/C replaced in 2017
Flooring includes 16” tile, luxury vinyl, and carpet
Electric storm shutters on the back of the home
Hurricane-rated garage door with pull-down attic stairs
Extra-deep garage with tiled flooring and central vacuum
Screened loggia to let the breezes flow through the entire home
All this in Herons Glen, a vibrant, resort-style community featuring a championship 18-hole golf course, tennis and pickleball courts, fitness center, clubhouse, restaurant, pool, and an active social calendar.
Call me today and let me show you why I live here! Don't miss your chance to own a piece of paradise and live the golf course lifestyle you've been dreaming of and it's TURNKEY !!
Location
State FL
County Lee
Community Gated, Golf Course, Tennis
Area Herons Glen
Zoning RPD
Rooms
Bedroom Description Master BR Ground,Split Bedrooms
Dining Room Breakfast Bar, Dining - Living, Eat-in Kitchen
Kitchen Pantry
Interior
Interior Features Built-In Cabinets, Cathedral Ceiling(s), Custom Mirrors, Laundry Tub, Pantry, Pull Down Stairs, Smoke Detectors, Volume Ceiling, Window Coverings
Heating Central Electric
Flooring Carpet, Tile, Vinyl
Equipment Auto Garage Door, Dishwasher, Disposal, Dryer, Grill - Gas, Microwave, Range, Refrigerator, Refrigerator/Freezer, Self Cleaning Oven, Washer, Washer/Dryer Hookup
Furnishings Turnkey
Fireplace No
Window Features Window Coverings
Appliance Dishwasher, Disposal, Dryer, Grill - Gas, Microwave, Range, Refrigerator, Refrigerator/Freezer, Self Cleaning Oven, Washer
Heat Source Central Electric
Exterior
Exterior Feature Screened Porch, Screened Lanai/Porch, Tennis Court(s)
Parking Features 2 Assigned, Driveway Paved, Attached
Garage Spaces 2.0
Pool Community
Community Features Clubhouse, Pool, Fitness Center, Golf, Putting Green, Restaurant, Sidewalks, Street Lights, Tennis Court(s), Gated
Amenities Available Bike And Jog Path, Billiard Room, Bocce Court, Clubhouse, Pool, Community Room, Spa/Hot Tub, Fitness Center, Golf Course, Hobby Room, Internet Access, Library, Pickleball, Putting Green, Restaurant, Shuffleboard Court, Sidewalk, Streetlight, Tennis Court(s), Underground Utility
Waterfront Description None
View Y/N Yes
View Golf Course, Lake
Roof Type Tile
Street Surface Paved
Porch Screened Porch, Patio
Total Parking Spaces 2
Garage Yes
Private Pool No
Building
Lot Description Golf Course, Regular
Building Description Concrete Block,Stucco, DSL/Cable Available
Story 1
Water Assessment Paid
Architectural Style Ranch, Single Family
Level or Stories 1
Structure Type Concrete Block,Stucco
New Construction No
Others
Pets Allowed Limits
Senior Community No
Tax ID 05-43-24-04-00007.0130
Ownership Single Family
Security Features Gated Community,Smoke Detector(s)
Num of Pet 3
Virtual Tour https://youtu.be/rSLvvdKrjkw






