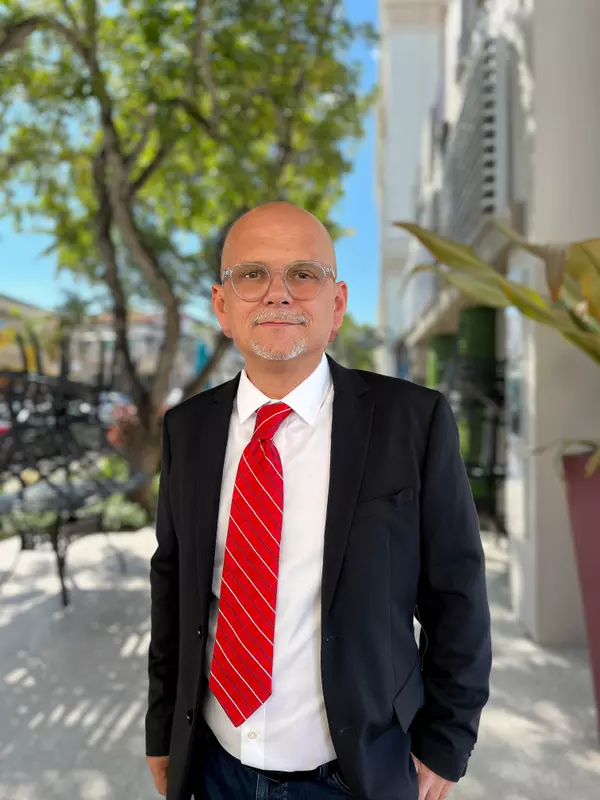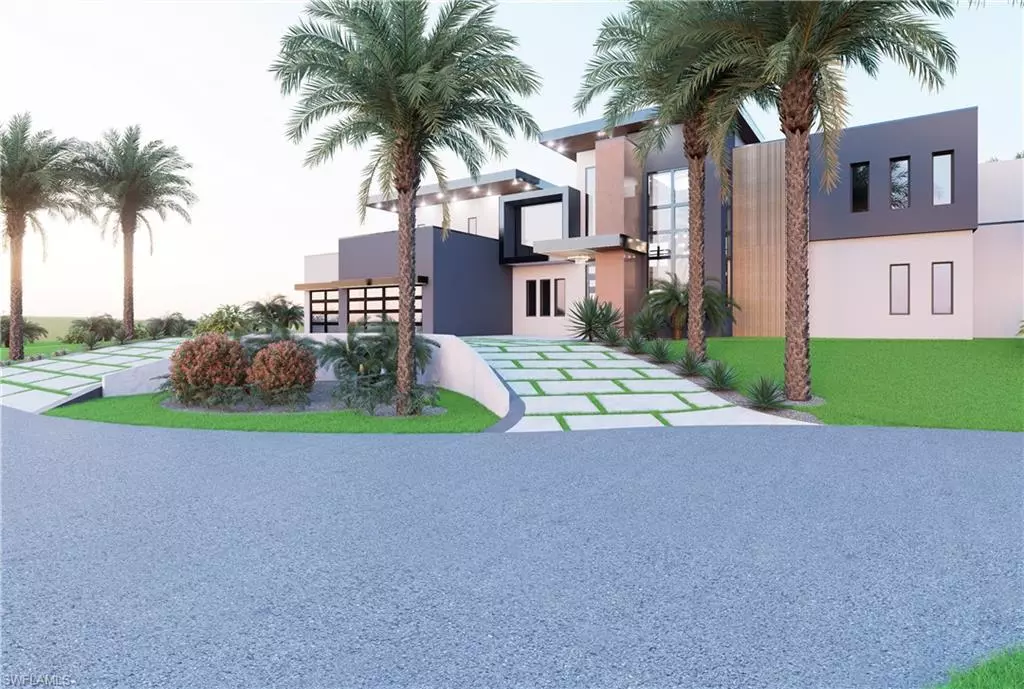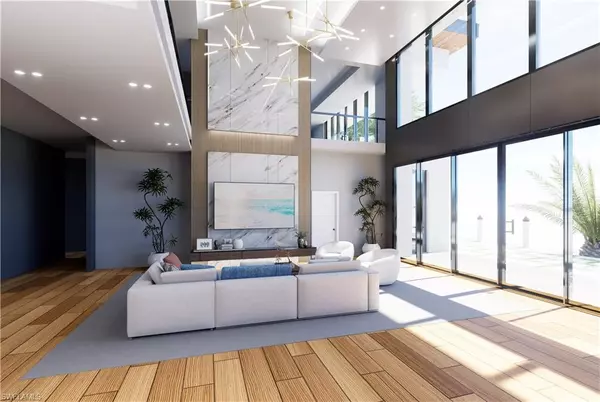
3003 SW 40th LN Cape Coral, FL 33914
6 Beds
9 Baths
8,673 SqFt
UPDATED:
Key Details
Property Type Single Family Home
Sub Type Single Family Residence
Listing Status Active
Purchase Type For Sale
Square Footage 8,673 sqft
Price per Sqft $749
Subdivision Cape Coral
MLS Listing ID 2025011872
Style Pre-Construction
Bedrooms 6
Full Baths 8
Half Baths 1
HOA Y/N Yes
Annual Tax Amount $5,008
Tax Year 2024
Lot Size 0.299 Acres
Acres 0.299
Property Sub-Type Single Family Residence
Source Florida Gulf Coast
Land Area 10307
Property Description
This architectural showpiece combines CUTTING-EDGE MODERN DESIGN with FUNCTIONAL ELEGANCE. Step inside to SOARING CEILINGS, WALLS OF GLASS, and an OPEN-CONCEPT FLOOR PLAN that maximizes natural light and sweeping water views. A striking FLOATING STAIRCASE, PRIVATE ELEVATOR, and CUSTOM LIGHTING highlight the grand foyer.
The CHEF'S KITCHEN features HIGH-END APPLIANCES, CUSTOM CABINETRY, and a SPACIOUS ISLAND perfect for entertaining. Expansive LIVING & DINING SPACES flow seamlessly to the outdoors, offering the ultimate INDOOR-OUTDOOR LIVING EXPERIENCE.
This estate boasts 6 BEDROOMS + LOFT + THEATER ROOM + GYM, providing versatile spaces for both relaxation and entertainment. The PRIMARY SUITE is a LUXURIOUS RETREAT with a SPA-STYLE BATHROOM, DUAL VANITIES, OVERSIZED WALK-IN CLOSETS, and a PRIVATE BALCONY overlooking the water. Each GUEST SUITE includes a WALK-IN CLOSET and PRIVATE BATH for ultimate comfort.
The outdoor area is designed for RESORT-STYLE LIVING with a POOL DECK, EXPANSIVE PATIOS, LUSH LANDSCAPING, and DIRECT WATERFRONT ACCESS featuring 126 FT OF SEAWALL and dockage for your boat. A 3-CAR GARAGE, OVERSIZED DRIVEWAY, and PROFESSIONALLY DESIGNED GROUNDS complete this one-of-a-kind property.
Additional Features:
? SELLER FINANCING AVAILABLE
? INTERIOR DESIGN INCLUDED
? CRYPTOCURRENCY ACCEPTED
This residence offers a rare opportunity to experience MODERN LUXURY, WATERFRONT LIVING, AND PRIME GULF ACCESS LOCATION all in one.
Location
State FL
County Lee
Community Non-Gated
Area Cape Coral
Zoning R1-W
Rooms
Bedroom Description First Floor Bedroom,Master BR Sitting Area,Two Master Suites
Dining Room Eat-in Kitchen, Formal
Kitchen Island, Pantry, Walk-In Pantry
Interior
Interior Features Bar, Built-In Cabinets, Coffered Ceiling(s), Fireplace, Foyer, Volume Ceiling, Walk-In Closet(s), Wet Bar, French Doors, Pantry, Pull Down Stairs, Smoke Detectors, Wired for Sound, Tray Ceiling(s)
Heating Central Electric
Flooring Tile, Wood
Equipment Auto Garage Door, Cooktop - Electric, Dishwasher, Disposal, Double Oven, Dryer, Washer/Dryer Hookup, Wine Cooler, Pot Filler, Refrigerator/Freezer, Self Cleaning Oven, Smoke Detector, Tankless Water Heater, Washer
Furnishings Unfurnished
Fireplace Yes
Appliance Electric Cooktop, Dishwasher, Disposal, Double Oven, Dryer, Wine Cooler, Pot Filler, Refrigerator/Freezer, Self Cleaning Oven, Tankless Water Heater, Washer
Heat Source Central Electric
Exterior
Exterior Feature Boat Dock Private, Boat Lift, Composite Dock, Balcony, Glass Porch, Open Porch/Lanai, Built In Grill, Outdoor Kitchen, Outdoor Shower
Parking Features Attached, Attached Carport
Garage Spaces 3.0
Carport Spaces 3
Fence Fenced
Pool Below Ground, Concrete, Electric Heat
Community Features Fitness Center
Amenities Available Fitness Center, Guest Room, Internet Access
Waterfront Description Intersecting Canal,Seawall
View Y/N Yes
View Canal, Water
Roof Type Built-Up,Metal
Total Parking Spaces 6
Garage Yes
Private Pool Yes
Building
Lot Description Oversize
Building Description Concrete Block,Stucco, DSL/Cable Available
Story 2
Water Assessment Paid
Architectural Style Two Story, Contemporary, Single Family
Level or Stories 2
Structure Type Concrete Block,Stucco
New Construction No
Others
Pets Allowed Yes
Senior Community No
Tax ID 08-45-23-C1-04919.0020
Ownership Single Family
Security Features Smoke Detector(s)






