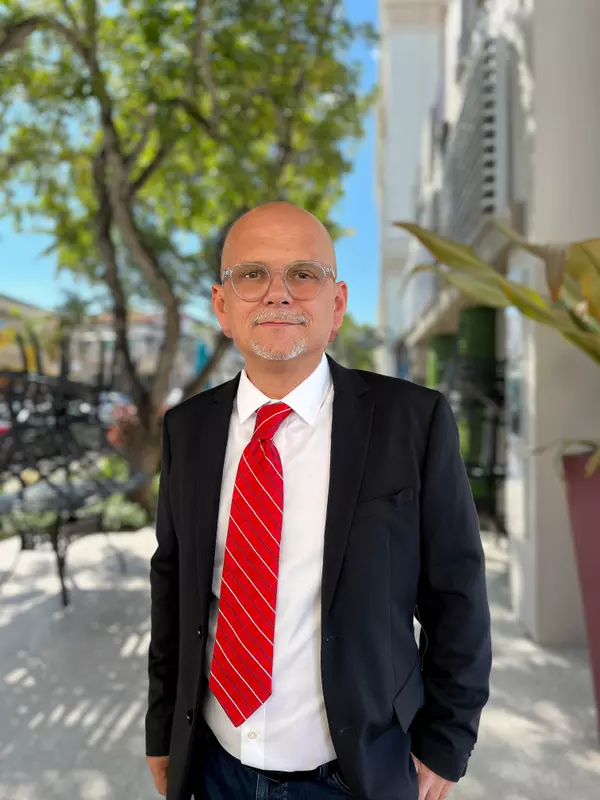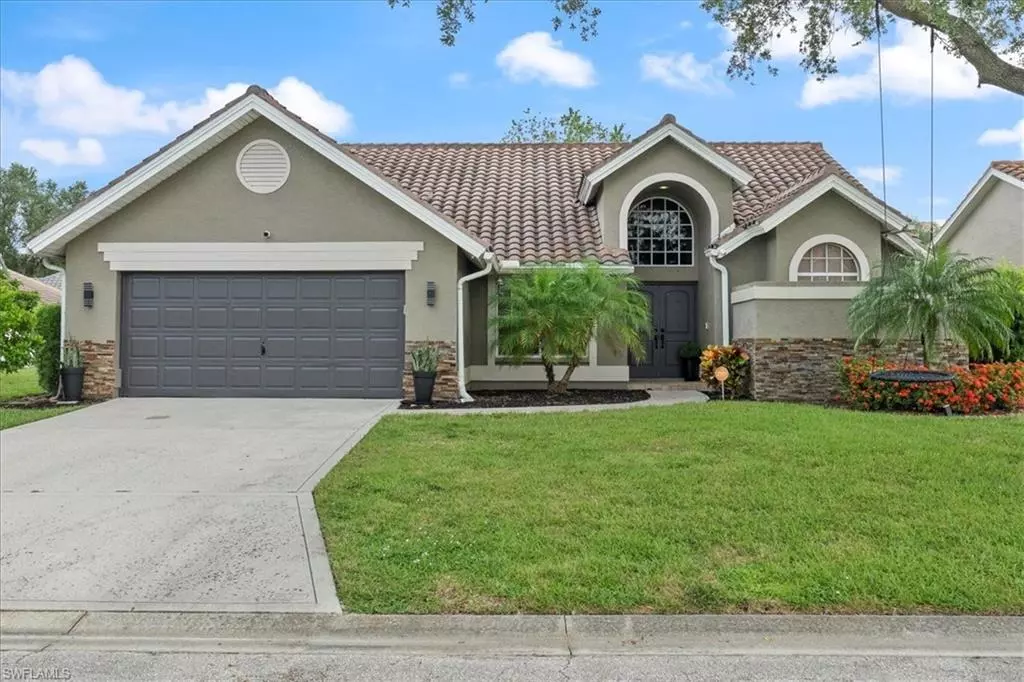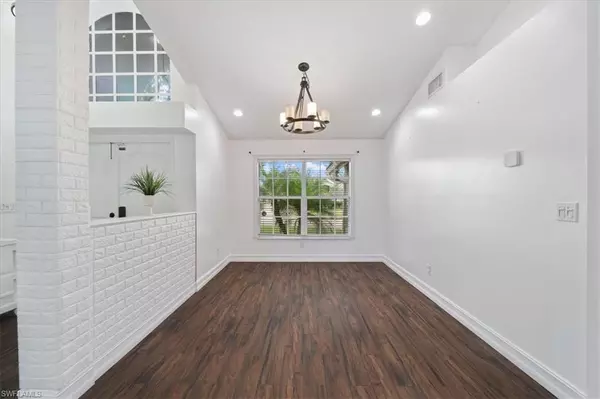
12596 Shannondale DR Fort Myers, FL 33913
3 Beds
2 Baths
1,706 SqFt
Open House
Sun Nov 30, 1:00pm - 3:00pm
UPDATED:
Key Details
Property Type Single Family Home
Sub Type Single Family Residence
Listing Status Active
Purchase Type For Sale
Square Footage 1,706 sqft
Price per Sqft $278
Subdivision Waterford Village
MLS Listing ID 225069874
Style Resale Property
Bedrooms 3
Full Baths 2
HOA Fees $928
HOA Y/N Yes
Min Days of Lease 90
Leases Per Year 3
Year Built 1990
Annual Tax Amount $2,871
Tax Year 2024
Lot Size 6,490 Sqft
Acres 0.149
Property Sub-Type Single Family Residence
Source Naples
Land Area 2182
Property Description
French doors lead you to enjoy Florida's beautiful weather in your private oasis, with a heated pool and ample outdoor living space for entertaining. Whether you prefer a private swim or socializing at the communal pool, this home caters to both preferences for a LOW quarterly HOA fee. Come and experience the lifestyle this beautiful Gateway home & community have to offer.
Roof installed 2017, AC installed 2016, Pool heater installed 2018
Location
State FL
County Lee
Community Non-Gated
Area Gateway
Zoning PUD
Rooms
Bedroom Description Split Bedrooms
Dining Room Breakfast Bar, Formal
Kitchen Island, Pantry
Interior
Interior Features Bar
Heating Central Electric
Flooring Tile
Equipment Auto Garage Door, Dishwasher, Dryer, Range, Refrigerator, Washer
Furnishings Unfurnished
Fireplace No
Appliance Dishwasher, Dryer, Range, Refrigerator, Washer
Heat Source Central Electric
Exterior
Parking Features Driveway Paved, Attached
Garage Spaces 2.0
Fence Fenced
Pool Community, Below Ground, Electric Heat
Community Features Clubhouse, Pool
Amenities Available Clubhouse, Pool
Waterfront Description None
View Y/N Yes
View Landscaped Area, Privacy Wall
Roof Type Tile
Total Parking Spaces 2
Garage Yes
Private Pool Yes
Building
Lot Description Regular
Story 1
Water Central
Architectural Style Ranch, Single Family
Level or Stories 1
Structure Type Concrete Block,Brick,Stucco
New Construction No
Others
Pets Allowed Limits
Senior Community No
Tax ID 07-45-26-03-0000B.0050
Ownership Single Family
Num of Pet 3
Virtual Tour https://gulfsidemedia.hd.pics/12596-Shannondale-Dr/idx






