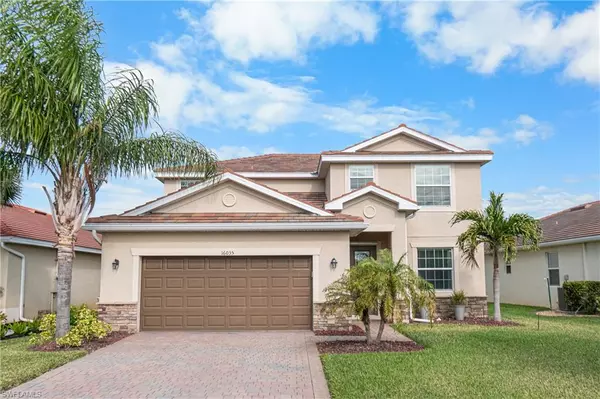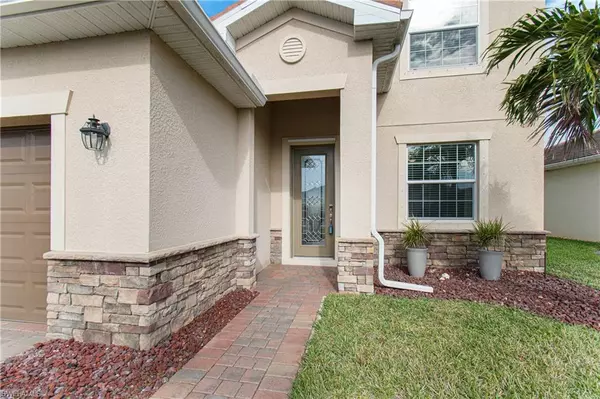16035 Mistflower DR Alva, FL 33920
4 Beds
3 Baths
2,606 SqFt
UPDATED:
Key Details
Property Type Single Family Home
Sub Type Single Family Residence
Listing Status Active
Purchase Type For Sale
Square Footage 2,606 sqft
Price per Sqft $182
Subdivision Hampton Lakes
MLS Listing ID 2025008319
Style Resale Property
Bedrooms 4
Full Baths 3
HOA Fees $2,900
HOA Y/N Yes
Leases Per Year 3
Year Built 2018
Annual Tax Amount $4,742
Tax Year 2024
Lot Size 8,276 Sqft
Acres 0.19
Property Sub-Type Single Family Residence
Source Florida Gulf Coast
Land Area 3069
Property Description
Step into this beautifully maintained Amalfi floor plan pool home that blends comfort, functionality, and timeless elegance. Offering a first-floor bedroom for added flexibility and clever under-stair storage, this home is thoughtfully designed for everyday living.
Freshly painted with crown molding throughout, every detail feels polished and inviting. At the heart of the home, the chef's kitchen features sleek stainless steel appliances, granite countertops, and abundant workspace—perfect for both weeknight meals and entertaining.
Outside, your own private oasis awaits. Take in peaceful lake views from the screened pool area, where you'll find a new pool pump and freshly sealed pavers for years of enjoyment. A newly upgraded A/C system with transferable warranty ensures comfort and peace of mind year-round.
Located in the highly desirable Hampton Lakes community, you'll enjoy a vibrant lifestyle with amenities and activities for all ages. Plus, shopping, dining, and everyday conveniences are just minutes away.
This home truly offers the perfect balance of luxury and lifestyle—don't miss your chance to make it yours!
Location
State FL
County Lee
Community Gated
Area River Hall
Zoning RPD
Rooms
Dining Room Dining - Living, Formal
Interior
Interior Features Pantry, Smoke Detectors, Walk-In Closet(s), Window Coverings
Heating Central Electric
Flooring Carpet, Tile
Equipment Auto Garage Door, Dishwasher, Disposal, Dryer, Microwave, Range, Refrigerator/Freezer, Smoke Detector, Washer
Furnishings Negotiable
Fireplace No
Window Features Window Coverings
Appliance Dishwasher, Disposal, Dryer, Microwave, Range, Refrigerator/Freezer, Washer
Heat Source Central Electric
Exterior
Exterior Feature Screened Lanai/Porch
Parking Features Attached
Garage Spaces 2.0
Pool Community, Below Ground, Equipment Stays, Screen Enclosure
Community Features Clubhouse, Pool, Sidewalks, Street Lights, Tennis Court(s), Fitness Center, Gated
Amenities Available Basketball Court, Billiard Room, Business Center, Clubhouse, Pool, Community Room, Sidewalk, Streetlight, Tennis Court(s), Underground Utility, Fitness Center, Hobby Room, Internet Access, Library, Pickleball, Play Area
Waterfront Description None
View Y/N Yes
View Lake, Water
Roof Type Tile
Total Parking Spaces 2
Garage Yes
Private Pool Yes
Building
Lot Description Regular
Building Description Concrete Block,Stucco, DSL/Cable Available
Story 2
Water Central
Architectural Style Two Story, Single Family
Level or Stories 2
Structure Type Concrete Block,Stucco
New Construction No
Others
Pets Allowed Limits
Senior Community No
Tax ID 35-43-26-01-00000.3290
Ownership Single Family
Security Features Smoke Detector(s),Gated Community
Num of Pet 2






