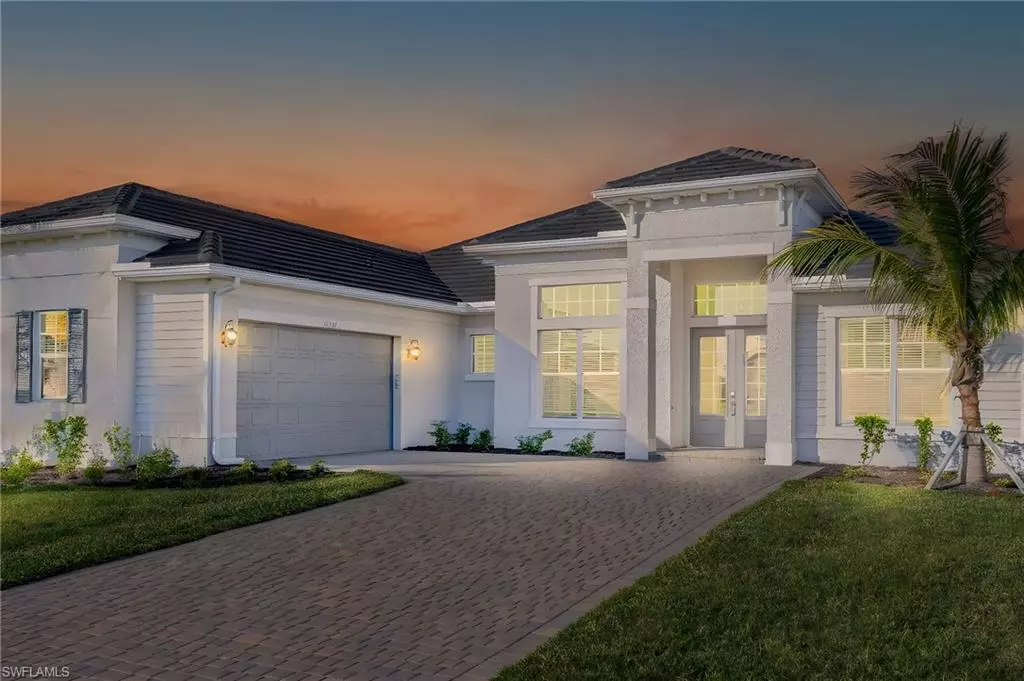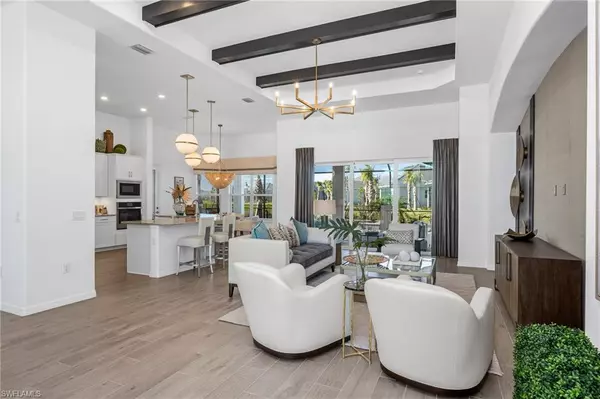15387 River Birch CT Punta Gorda, FL 33955
3 Beds
3 Baths
2,799 SqFt
UPDATED:
Key Details
Property Type Single Family Home
Sub Type Single Family Residence
Listing Status Pending
Purchase Type For Sale
Square Footage 2,799 sqft
Price per Sqft $246
Subdivision Heritage Landing Golf And Country Club
MLS Listing ID 225065225
Style Resale Property
Bedrooms 3
Full Baths 3
HOA Fees $4,914
HOA Y/N Yes
Leases Per Year 12
Year Built 2024
Annual Tax Amount $3,077
Tax Year 2024
Lot Size 10,890 Sqft
Acres 0.25
Property Sub-Type Single Family Residence
Source Naples
Land Area 3924
Property Description
Welcome to 15387 River Birch Ct, Punta Gorda – a stunning former fully furnished and professionally designed model home, featuring the popular Bougainvillea II floor plan, located in the upscale Heritage Landing Golf & Country Club. This elegant 3-bedroom + den, 3 full-bath estate home offers resort-style living in a serene, gated community setting.
Thoughtfully designed and meticulously maintained, this single-story residence features an open-concept layout with a spacious Great Room, formal dining area, and a versatile den/home office. The chef's kitchen is equipped with high-end finishes, designer cabinetry, and ample space for entertaining.
Enjoy the Florida lifestyle with your private screened-in lanai, custom pool and spa, and lush landscaping—perfect for relaxing or hosting guests. The home includes 3 full bathrooms, offering privacy and convenience for residents and visitors, plus a 2-car garage for added storage and functionality.
As a former model home, it boasts designer furnishings, upgraded finishes, and quality craftsmanship throughout.
This home includes a Social Membership, granting access to Heritage Landing's exceptional amenities: a resort-style pool, fitness center, full-service spa, tennis and pickleball courts, clubhouse dining, and more.
?? This is a Social Membership home – NON-GOLF
Location
State FL
County Charlotte
Community Gated, Golf Course, Tennis
Area Heritage Landing Golf And Country Club
Rooms
Bedroom Description First Floor Bedroom,Master BR Ground
Dining Room Breakfast Bar, Eat-in Kitchen
Interior
Interior Features Smoke Detectors
Heating Central Electric
Flooring Tile
Equipment Auto Garage Door, Cooktop - Electric, Dishwasher, Disposal, Dryer, Microwave, Refrigerator/Freezer, Refrigerator/Icemaker, Self Cleaning Oven, Smoke Detector, Washer
Furnishings Furnished
Fireplace No
Appliance Electric Cooktop, Dishwasher, Disposal, Dryer, Microwave, Refrigerator/Freezer, Refrigerator/Icemaker, Self Cleaning Oven, Washer
Heat Source Central Electric
Exterior
Parking Features Attached
Garage Spaces 2.0
Pool Community, Below Ground, Concrete
Community Features Clubhouse, Pool, Fitness Center, Golf, Putting Green, Restaurant, Street Lights, Tennis Court(s), Gated
Amenities Available Bocce Court, Clubhouse, Pool, Community Room, Spa/Hot Tub, Fitness Center, Full Service Spa, Golf Course, Pickleball, Putting Green, Restaurant, Sauna, Streetlight, Tennis Court(s), Underground Utility
Waterfront Description None
View Y/N Yes
View Landscaped Area
Roof Type Tile
Total Parking Spaces 2
Garage Yes
Private Pool Yes
Building
Lot Description Regular
Building Description Concrete Block,Stucco, DSL/Cable Available
Story 1
Water Central
Architectural Style Ranch, Single Family
Level or Stories 1
Structure Type Concrete Block,Stucco
New Construction No
Others
Pets Allowed With Approval
Senior Community No
Tax ID 422320205048
Ownership Single Family
Security Features Smoke Detector(s),Gated Community






