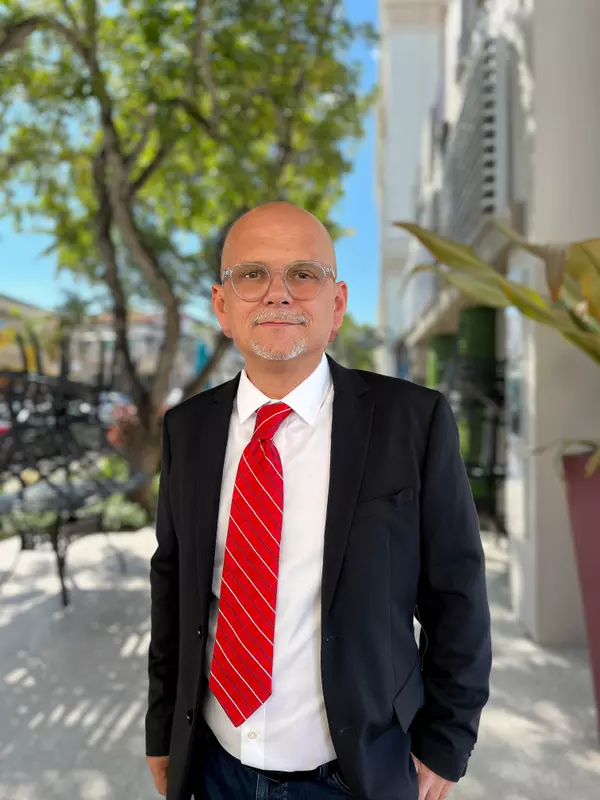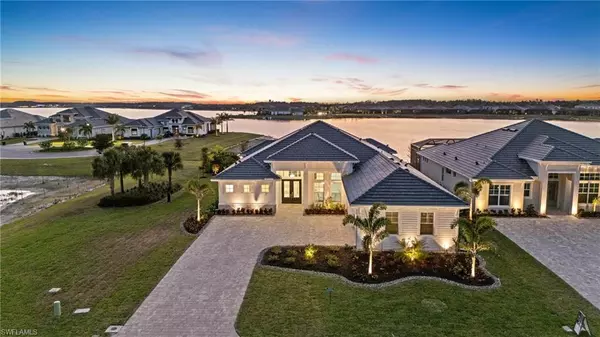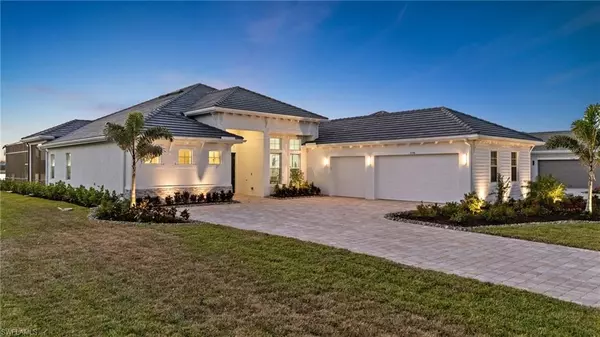
17350 Blue Sapphire DR Fort Myers, FL 33913
4 Beds
3 Baths
2,966 SqFt
Open House
Sun Nov 09, 1:00pm - 4:00pm
UPDATED:
Key Details
Property Type Single Family Home
Sub Type Single Family Residence
Listing Status Active
Purchase Type For Sale
Square Footage 2,966 sqft
Price per Sqft $772
Subdivision Wildblue
MLS Listing ID 225021352
Style Resale Property
Bedrooms 4
Full Baths 3
HOA Fees $7,642
HOA Y/N Yes
Leases Per Year 3
Year Built 2025
Annual Tax Amount $6,864
Tax Year 2024
Lot Size 0.342 Acres
Acres 0.3416
Property Sub-Type Single Family Residence
Source Naples
Land Area 3638
Property Description
17350 Blue Sapphire Drive, Fort Myers, FL 33913
Discover elevated lakefront living in this brand-new, never-occupied WCI Iris floor plan, perfectly situated in the prestigious WildBlue community of Fort Myers. Encompassing 2,966 square feet of thoughtfully designed living space, this residence features 4 bedrooms, 3 bathrooms, and an oversized, air-conditioned 3-car garage—blending modern luxury with everyday comfort.
Set on a spacious 14,211 sq. ft. estate lot, this home offers breathtaking western lake views, water views to one side, and no home directly next door, providing exceptional privacy and serenity. The property showcases upgraded Calusia and rock landscaping accented by custom landscape lighting, creating a warm and inviting ambiance from day to night.
Inside, elegant coffer ceilings and crown molding throughout enhance the home's architectural sophistication. The open-concept great room—complete with a custom entertainment center and fireplace—flows seamlessly into the gourmet kitchen and expansive lanai, offering effortless indoor-outdoor living.
Every detail has been elevated with over $275,000 in custom upgrades, including trim woodworking, designer lighting and mirrors, and elevated finishes that define refined craftsmanship. Step outside to your private resort-style pool and spa, framed by lush landscaping and panoramic water views—ideal for sunset entertaining or quiet relaxation.
The climate-controlled 3-car garage with mini-split A/C adds versatile space for vehicles, storage, or hobbies.
As a WildBlue resident, enjoy exclusive access to The Cove, the community's world-class amenity center featuring a resort-style pool with outdoor bar and grill, elegant indoor dining, a full-service fitness center and day spa, plus pickleball, tennis, bocce, and horseshoe courts, an exercise pool, and locker rooms.
This is the only new and never-lived-in Iris model available—a rare opportunity for the discerning buyer seeking unmatched craftsmanship, privacy, and sweeping water views in one of Fort Myers' most coveted luxury lakefront communities.
Schedule your private tour today and experience the beauty, elegance, and exclusivity that make this WildBlue estate truly one of a kind.
Location
State FL
County Lee
Community Boating
Area Wildblue
Rooms
Dining Room Breakfast Bar, Dining - Family, Formal
Interior
Interior Features Built-In Cabinets, Coffered Ceiling(s), Custom Mirrors, Fireplace, Laundry Tub, Pantry, Pull Down Stairs, Smoke Detectors, Tray Ceiling(s), Walk-In Closet(s)
Heating Central Electric
Flooring Tile
Equipment Auto Garage Door, Cooktop - Gas, Dishwasher, Disposal, Dryer, Grill - Gas, Microwave, Refrigerator/Freezer, Refrigerator/Icemaker, Self Cleaning Oven, Smoke Detector, Tankless Water Heater, Wall Oven, Washer
Furnishings Unfurnished
Fireplace Yes
Appliance Gas Cooktop, Dishwasher, Disposal, Dryer, Grill - Gas, Microwave, Refrigerator/Freezer, Refrigerator/Icemaker, Self Cleaning Oven, Tankless Water Heater, Wall Oven, Washer
Heat Source Central Electric
Exterior
Exterior Feature Screened Lanai/Porch, Outdoor Kitchen
Parking Features Attached
Garage Spaces 3.0
Pool Community, Below Ground, Concrete, Gas Heat, Salt Water
Community Features Clubhouse, Park, Pool, Fitness Center, Fishing, Lakefront Beach, Restaurant, Sidewalks, Street Lights, Tennis Court(s)
Amenities Available Basketball Court, Beach - Private, Bike And Jog Path, Boat Storage, Bocce Court, Cabana, Clubhouse, Community Boat Dock, Community Boat Ramp, Community Boat Slip, Park, Pool, Community Room, Spa/Hot Tub, Fitness Center, Fishing Pier, Full Service Spa, Internet Access, Lakefront Beach, Marina, Pickleball, Play Area, Restaurant, Sauna, Sidewalk, Streetlight, Tennis Court(s), Underground Utility, Water Skiing
Waterfront Description Lake
View Y/N Yes
View Lake
Roof Type Tile
Total Parking Spaces 3
Garage Yes
Private Pool Yes
Building
Lot Description Regular
Building Description Concrete Block,Stucco, DSL/Cable Available
Story 1
Water Central
Architectural Style Ranch, Single Family
Level or Stories 1
Structure Type Concrete Block,Stucco
New Construction No
Others
Pets Allowed Limits
Senior Community No
Tax ID 08-46-26-L2-13000.3110
Ownership Single Family
Security Features Smoke Detector(s)
Num of Pet 3
Virtual Tour https://view.spiro.media/order/8d1a9c12-c401-4874-ea59-08dd5bcd55d0?branding=false






