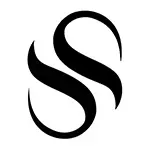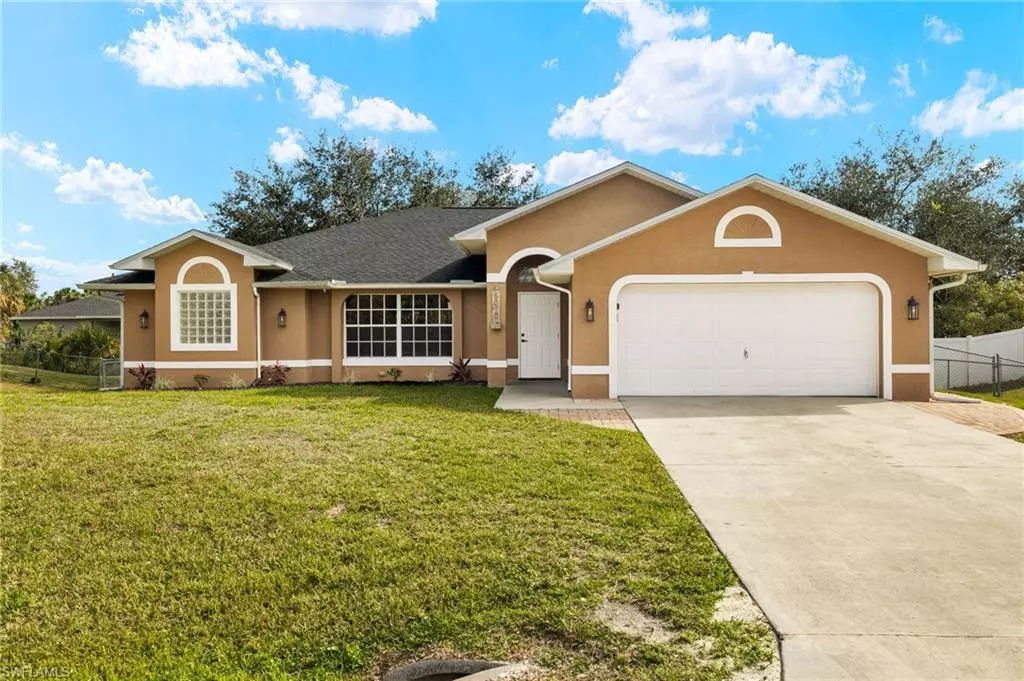6010 Thrush AVE Fort Myers, FL 33905
3 Beds
2 Baths
1,768 SqFt
UPDATED:
01/17/2025 06:10 PM
Key Details
Property Type Single Family Home
Sub Type Ranch,Single Family Residence
Listing Status Active
Purchase Type For Sale
Square Footage 1,768 sqft
Price per Sqft $192
Subdivision Fort Myers
MLS Listing ID 225004206
Bedrooms 3
Full Baths 2
HOA Y/N No
Originating Board Florida Gulf Coast
Year Built 2006
Annual Tax Amount $3,936
Tax Year 2023
Lot Size 0.275 Acres
Acres 0.275
Property Description
The kitchen boasts brand-new stainless steel appliances, complemented by sleek quartz countertops, making it a chef's dream. The master bathroom is a true retreat, featuring a custom shower and large soaking tub, while the guest bath also showcases beautiful new quartz finishes. Enjoy your time outdoors in the newly screened lanai, perfect for relaxing or entertaining.
Additional updates include all-new lighting, ceiling fans, and hardware, providing a fresh, modern look throughout. The property also offers a rare permitted storage shed in the backyard, ideal for additional storage space. The whole-house reverse osmosis water system ensures high-quality water throughout the home.
Located in a desirable Fort Myers neighborhood, this home is ready for its new owner. Don't miss out on this turnkey gem – schedule your showing today!
Location
State FL
County Lee
Area Fort Myers
Zoning RS-1
Rooms
Bedroom Description Split Bedrooms
Dining Room Breakfast Bar, Breakfast Room, Dining - Family, Dining - Living
Interior
Interior Features Cathedral Ceiling(s), Smoke Detectors, Walk-In Closet(s)
Heating Central Electric
Flooring Vinyl
Equipment Dishwasher, Microwave, Range, Refrigerator/Icemaker, Washer/Dryer Hookup, Water Treatment Owned
Furnishings Unfurnished
Fireplace No
Appliance Dishwasher, Microwave, Range, Refrigerator/Icemaker, Water Treatment Owned
Heat Source Central Electric
Exterior
Parking Features Driveway Paved, Attached
Garage Spaces 2.0
Fence Fenced
Amenities Available None
Waterfront Description None
View Y/N Yes
Roof Type Shingle
Total Parking Spaces 2
Garage Yes
Private Pool No
Building
Lot Description Oversize
Story 1
Sewer Septic Tank
Water Reverse Osmosis - Entire House
Architectural Style Ranch, Single Family
Level or Stories 1
Structure Type Concrete Block,Stucco
New Construction No
Others
Pets Allowed Yes
Senior Community No
Tax ID 03-44-26-12-00063.0080
Ownership Single Family
Security Features Smoke Detector(s)







