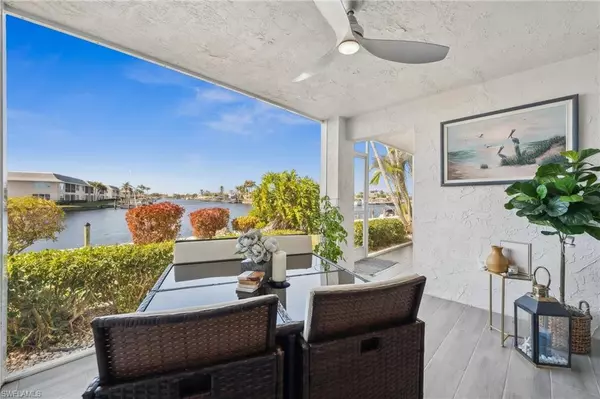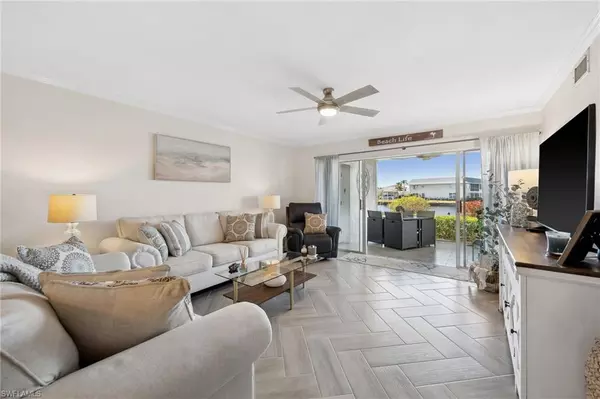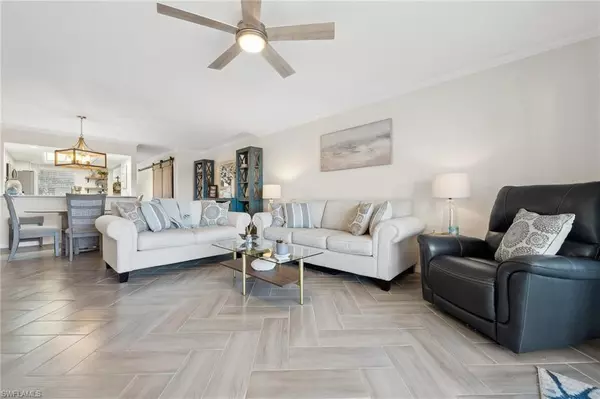4012 SE 19th AVE #104 Cape Coral, FL 33904
2 Beds
2 Baths
1,117 SqFt
UPDATED:
01/17/2025 10:27 PM
Key Details
Property Type Condo
Sub Type Low Rise (1-3)
Listing Status Active
Purchase Type For Sale
Square Footage 1,117 sqft
Price per Sqft $267
Subdivision The Anchorage
MLS Listing ID 225001609
Bedrooms 2
Full Baths 2
HOA Fees $2,500/qua
HOA Y/N No
Originating Board Florida Gulf Coast
Year Built 1976
Annual Tax Amount $875
Tax Year 2023
Lot Size 5,784 Sqft
Acres 0.1328
Property Description
Step inside to discover a beautifully decorated, fully turnkey furnished space showcasing super high-end finishes and furnishings throughout. The gourmet kitchen is a chef's dream, featuring elegant white cabinets, sparkling granite countertops with ample workspace, a cozy breakfast bar, stainless steel appliances, and an instant hot water feature.
This open and airy layout is highlighted by herringbone-patterned tile flooring throughout. The two spacious bedrooms come with large closets, while the luxurious master bath features double sinks and a walk-in shower, complemented by a built-in vanity for added convenience.
The second bath is equally impressive, spacious, and fantastic, complete with a walk-in shower and designed with the same high-end finishes as the rest of the condo.
Additional highlights include an in-unit washer and dryer discreetly tucked behind stylish barn doors, soon to be installed sliding glass hurricane doors and windows as well as new A/C and plumbing recently done for peace of mind.
Enjoy the community pool and meeting space, all while being just a short distance from the new Jaycee Park. This prime location also offers easy access to shopping and dining, making it the perfect place to call home. Don't miss this incredible opportunity – bring your boat and start living the dream today! Don't forget to check out the virtual tour.
Location
State FL
County Lee
Area The Anchorage
Rooms
Bedroom Description First Floor Bedroom
Dining Room Breakfast Bar, Dining - Family
Interior
Interior Features Bar, Window Coverings
Heating Central Electric
Flooring Tile
Equipment Dryer, Instant Hot Faucet, Microwave, Range, Refrigerator, Self Cleaning Oven, Smoke Detector, Washer
Furnishings Turnkey
Fireplace No
Window Features Window Coverings
Appliance Dryer, Instant Hot Faucet, Microwave, Range, Refrigerator, Self Cleaning Oven, Washer
Heat Source Central Electric
Exterior
Exterior Feature Composite Dock, Screened Lanai/Porch
Parking Features Detached Carport
Carport Spaces 1
Amenities Available Community Boat Dock
Waterfront Description Intersecting Canal,Navigable
View Y/N Yes
View Canal, Intersecting Canal
Roof Type Rolled/Hot Mop
Total Parking Spaces 1
Garage No
Private Pool No
Building
Lot Description Zero Lot Line
Story 2
Water Assessment Paid, Central
Architectural Style Low Rise (1-3)
Level or Stories 2
Structure Type Concrete Block,Stucco
New Construction No
Others
Pets Allowed With Approval
Senior Community No
Tax ID 08-45-24-C1-0080C.1040
Ownership Condo
Security Features Smoke Detector(s)







