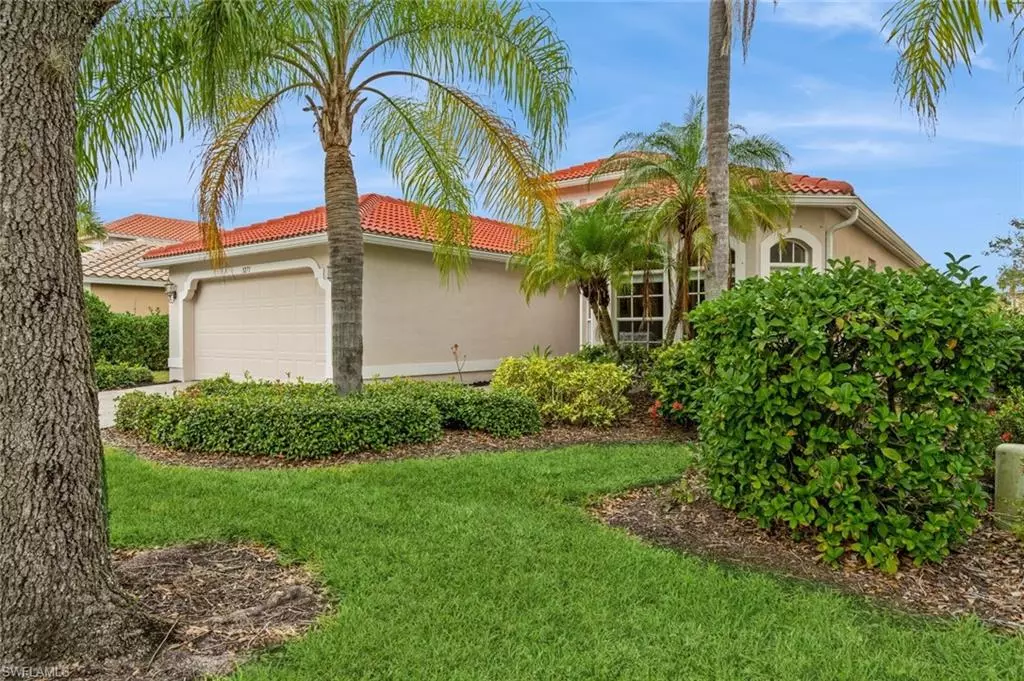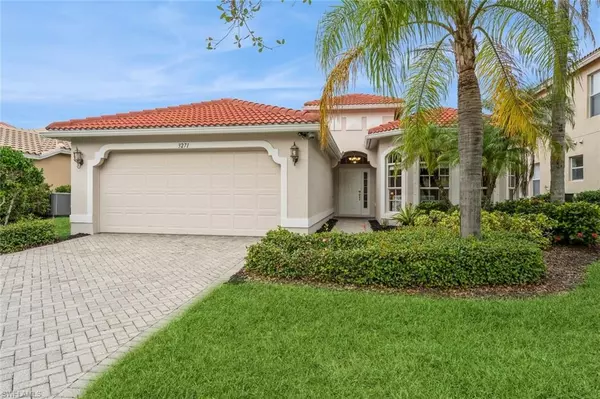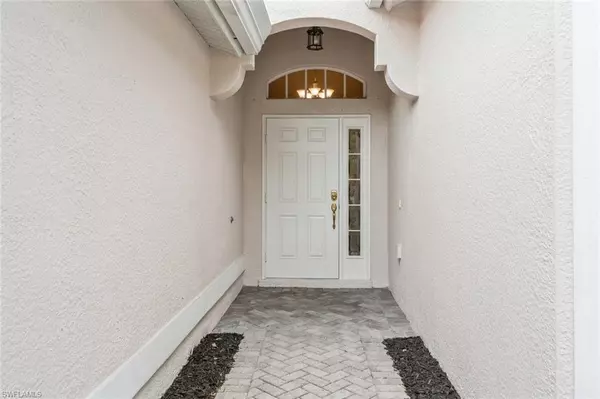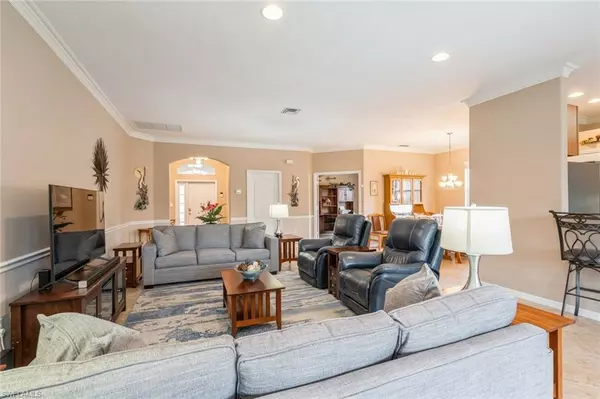3271 Midship DR North Fort Myers, FL 33903
3 Beds
2 Baths
2,070 SqFt
OPEN HOUSE
Wed Jan 22, 12:00pm - 2:00pm
UPDATED:
01/15/2025 08:50 PM
Key Details
Property Type Single Family Home
Sub Type Ranch,Single Family Residence
Listing Status Active
Purchase Type For Sale
Square Footage 2,070 sqft
Price per Sqft $241
Subdivision Moody River Estates
MLS Listing ID 225002121
Bedrooms 3
Full Baths 2
HOA Y/N No
Originating Board Naples
Year Built 2006
Annual Tax Amount $3,410
Tax Year 2023
Lot Size 7,710 Sqft
Acres 0.177
Property Description
Step inside and be greeted by an open and airy floor plan bathed in natural light from oversized windows. The chef-inspired kitchen is perfect for entertaining, equipped with ample storage and plenty of room for hosting intimate gatherings or festive get-togethers.
The outdoor space is nothing short of a private paradise. A large in-ground pool invites you to bask in Florida's year-round sunshine, making it the ultimate retreat for relaxation or socializing.
Moody River Estates enhances the lifestyle experience with a vibrant community atmosphere. Residents enjoy trolley stops for easy access to downtown Ft. Myers and an array of activities like water aerobics, pickleball, social events, and even a car show. Whether it's joining the Mermaid Group, participating in bingo nights, or embarking on a group cruise, there's something for everyone.
The extra-long 2-car garage offers ample space for vehicles, storage, or a workshop, adding even more functionality to this incredible home. With a new AC installed in 2020, this property is move-in ready and designed for effortless living.
Conveniently located near top-rated schools, shopping, and recreational amenities, this home offers the perfect setting for families or investors. Don't miss your chance to own a slice of paradise in Moody River Estates—schedule your private showing today!
Location
State FL
County Lee
Area Moody River Estates
Zoning RPD
Rooms
Bedroom Description First Floor Bedroom,Master BR Ground
Dining Room Dining - Living
Interior
Interior Features Smoke Detectors, Walk-In Closet(s)
Heating Central Electric
Flooring Carpet, Tile
Equipment Dishwasher, Dryer, Microwave, Refrigerator/Freezer, Self Cleaning Oven, Washer
Furnishings Negotiable
Fireplace No
Appliance Dishwasher, Dryer, Microwave, Refrigerator/Freezer, Self Cleaning Oven, Washer
Heat Source Central Electric
Exterior
Exterior Feature Screened Lanai/Porch
Parking Features Covered, Driveway Paved, Attached
Garage Spaces 2.0
Pool Community, Below Ground, Screen Enclosure
Community Features Pool, Fitness Center, Tennis Court(s), Gated
Amenities Available Basketball Court, Billiard Room, Community Boat Ramp, Community Gulf Boat Access, Pool, Community Room, Spa/Hot Tub, Fitness Center, Pickleball, Tennis Court(s)
Waterfront Description Lake
View Y/N Yes
View Lake
Roof Type Tile
Street Surface Paved
Porch Patio
Total Parking Spaces 2
Garage Yes
Private Pool Yes
Building
Lot Description Cul-De-Sac, Regular
Building Description Concrete Block,Stucco, DSL/Cable Available
Story 1
Water Central
Architectural Style Ranch, Single Family
Level or Stories 1
Structure Type Concrete Block,Stucco
New Construction No
Others
Pets Allowed With Approval
Senior Community No
Tax ID 10-44-24-36-00000.0170
Ownership Single Family
Security Features Gated Community,Smoke Detector(s)







