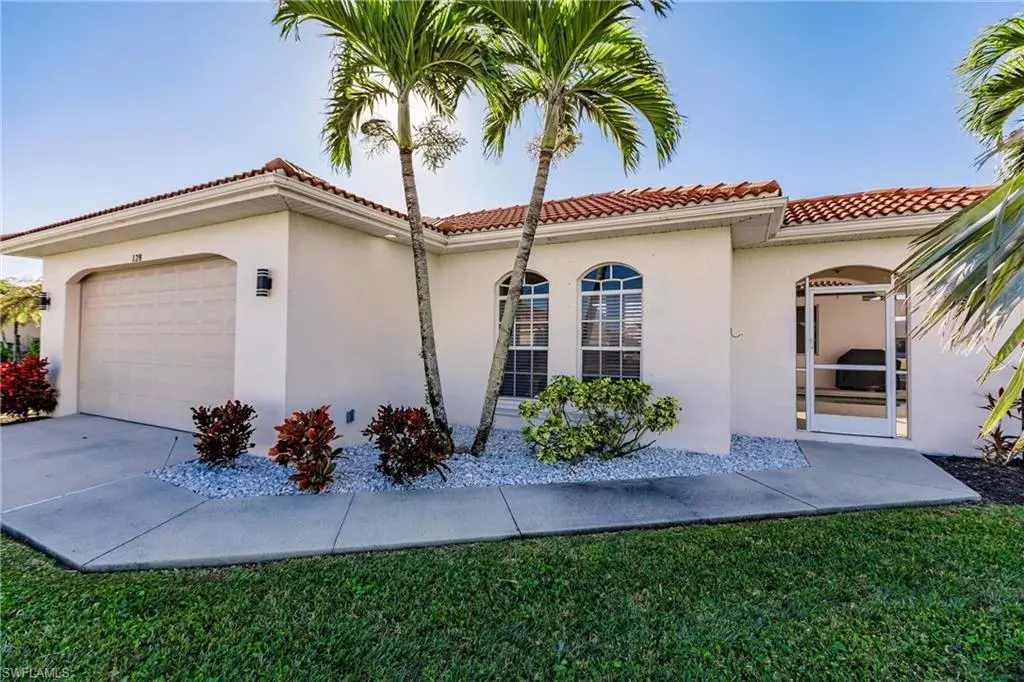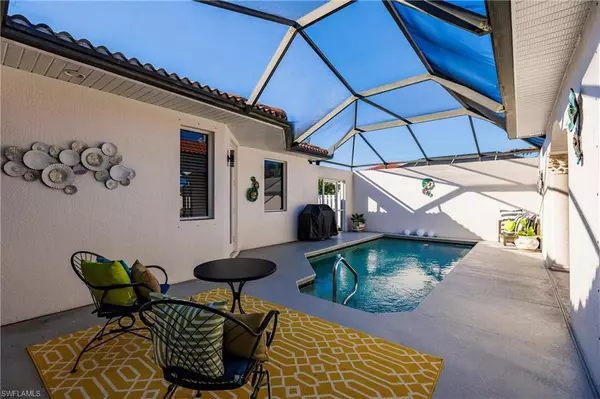128 SW 28th ST Cape Coral, FL 33914
4 Beds
2 Baths
2,248 SqFt
OPEN HOUSE
Sat Jan 18, 2:30pm - 4:30pm
Sun Jan 19, 11:00am - 2:00pm
UPDATED:
01/18/2025 01:44 AM
Key Details
Property Type Single Family Home
Sub Type Ranch,Single Family Residence
Listing Status Active
Purchase Type For Sale
Square Footage 2,248 sqft
Price per Sqft $288
Subdivision Cape Coral
MLS Listing ID 225000983
Bedrooms 4
Full Baths 2
HOA Y/N No
Originating Board Florida Gulf Coast
Year Built 2004
Annual Tax Amount $5,401
Tax Year 2023
Lot Size 10,018 Sqft
Acres 0.23
Property Description
The owners have lovingly upgraded this home with a new AC unit, a brand-new boat dock, a freshly fenced backyard, and a complete interior and exterior paint job. With its extra-large crown molding, elegant tray ceilings, open floor plan, and private pool, this property stands out in the market.
Relax and unwind with a cocktail on your dock while enjoying the mesmerizing wildlife, including fish, turtles, and playful river otters. Conveniently located near Santa Barbara Blvd. and the Veterans Parkway bridge, with easy access to shopping and dining options.
Rest assured, this home was not affected by the recent Hurricanes; it is elevated and safe from flooding. Plus, all water and sewer assessments have been fully paid, no flood insurance required. Don't let this opportunity pass you by!
Location
State FL
County Lee
Area Cape Coral
Zoning R1-W
Rooms
Bedroom Description First Floor Bedroom,Split Bedrooms
Dining Room Breakfast Bar, Dining - Family, Dining - Living, Eat-in Kitchen
Interior
Interior Features Bar, Foyer, French Doors, Pull Down Stairs, Smoke Detectors, Tray Ceiling(s)
Heating Central Electric
Flooring Tile, Vinyl
Equipment Auto Garage Door, Cooktop - Electric, Dishwasher, Disposal, Microwave, Refrigerator/Freezer, Smoke Detector, Washer, Washer/Dryer Hookup
Furnishings Negotiable
Fireplace No
Appliance Electric Cooktop, Dishwasher, Disposal, Microwave, Refrigerator/Freezer, Washer
Heat Source Central Electric
Exterior
Exterior Feature Concrete Dock, Wooden Dock, Open Porch/Lanai, Screened Lanai/Porch
Parking Features Paved, Attached
Garage Spaces 2.0
Pool Below Ground
Amenities Available None
Waterfront Description Canal Front,Fresh Water
View Y/N Yes
View Canal, Water
Roof Type Tile
Street Surface Paved
Porch Deck, Patio
Total Parking Spaces 2
Garage Yes
Private Pool Yes
Building
Lot Description Regular
Story 1
Water Assessment Paid
Architectural Style Ranch, Single Family
Level or Stories 1
Structure Type Concrete Block,Stucco
New Construction No
Others
Pets Allowed Yes
Senior Community No
Tax ID 35-44-23-C2-01852.0160
Ownership Single Family
Security Features Smoke Detector(s)







