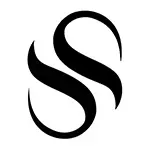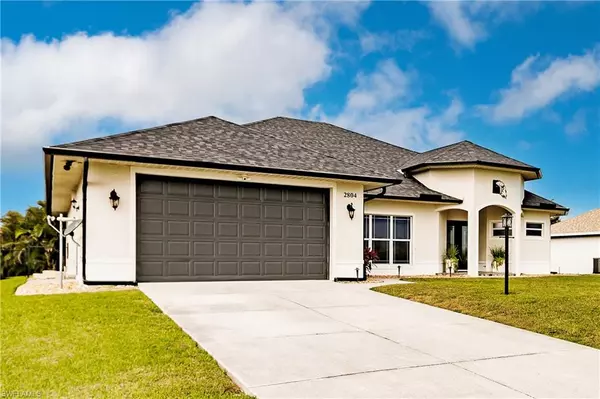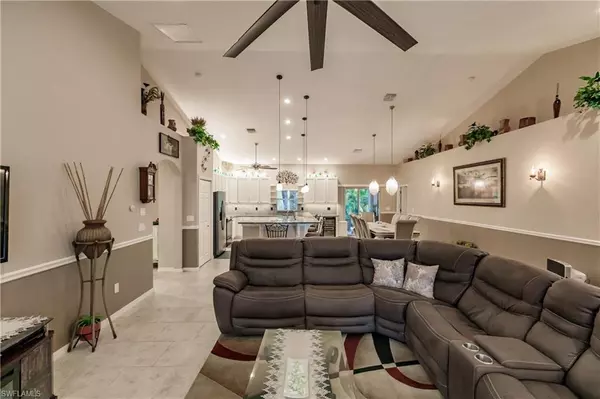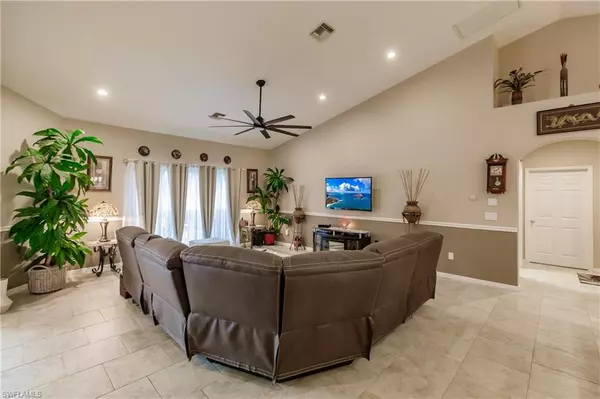2804 NE 3rd AVE Cape Coral, FL 33909
3 Beds
2 Baths
2,406 SqFt
UPDATED:
01/14/2025 12:05 AM
Key Details
Property Type Single Family Home
Sub Type Ranch,Single Family Residence
Listing Status Active
Purchase Type For Sale
Square Footage 2,406 sqft
Price per Sqft $205
Subdivision Cape Coral
MLS Listing ID 225003432
Bedrooms 3
Full Baths 2
HOA Y/N No
Originating Board Florida Gulf Coast
Year Built 2004
Annual Tax Amount $2,136
Tax Year 2023
Lot Size 10,018 Sqft
Acres 0.23
Property Description
The spacious master suite includes an attached den, perfect for a home office or private retreat. The en-suite bathroom features a luxurious walk-in shower, adding a touch of spa-like comfort to your daily routine. Both bathrooms have been stylishly updated with modern finishes.
This home is equipped with whole-house impact windows and doors, providing enhanced security and energy efficiency. Situated in a D zone, no flood insurance is required, offering added peace of mind.
The kitchen features a reverse osmosis water system for pure drinking water, while two UV lights in the AC system ensure superior air filtration and air quality. The fully fenced yard offers privacy and a safe space for outdoor activities.
Recent updates include a new roof installed in 2023, an AC system from 2018, and a hot water tank from 2020. This home is a perfect blend of style, comfort, and modern convenience, ready for you to enjoy.
Location
State FL
County Lee
Area Cape Coral
Zoning R1-D
Rooms
Dining Room Breakfast Bar, Dining - Family
Interior
Interior Features Cathedral Ceiling(s), Smoke Detectors, Tray Ceiling(s)
Heating Central Electric
Flooring Tile
Equipment Auto Garage Door, Cooktop - Electric, Dishwasher, Disposal, Dryer, Microwave, Refrigerator/Freezer, Reverse Osmosis, Smoke Detector, Washer, Wine Cooler
Furnishings Unfurnished
Fireplace No
Appliance Electric Cooktop, Dishwasher, Disposal, Dryer, Microwave, Refrigerator/Freezer, Reverse Osmosis, Washer, Wine Cooler
Heat Source Central Electric
Exterior
Exterior Feature Screened Lanai/Porch
Parking Features Attached
Garage Spaces 2.0
Fence Fenced
Amenities Available Guest Room
Waterfront Description None
View Y/N Yes
View Landscaped Area
Roof Type Shingle
Total Parking Spaces 2
Garage Yes
Private Pool No
Building
Lot Description Regular
Story 1
Sewer Septic Tank
Water Reverse Osmosis - Entire House, Well
Architectural Style Ranch, Single Family
Level or Stories 1
Structure Type Concrete Block,Stucco
New Construction No
Others
Pets Allowed Yes
Senior Community No
Tax ID 25-43-23-C1-02323.0770
Ownership Single Family
Security Features Smoke Detector(s)







