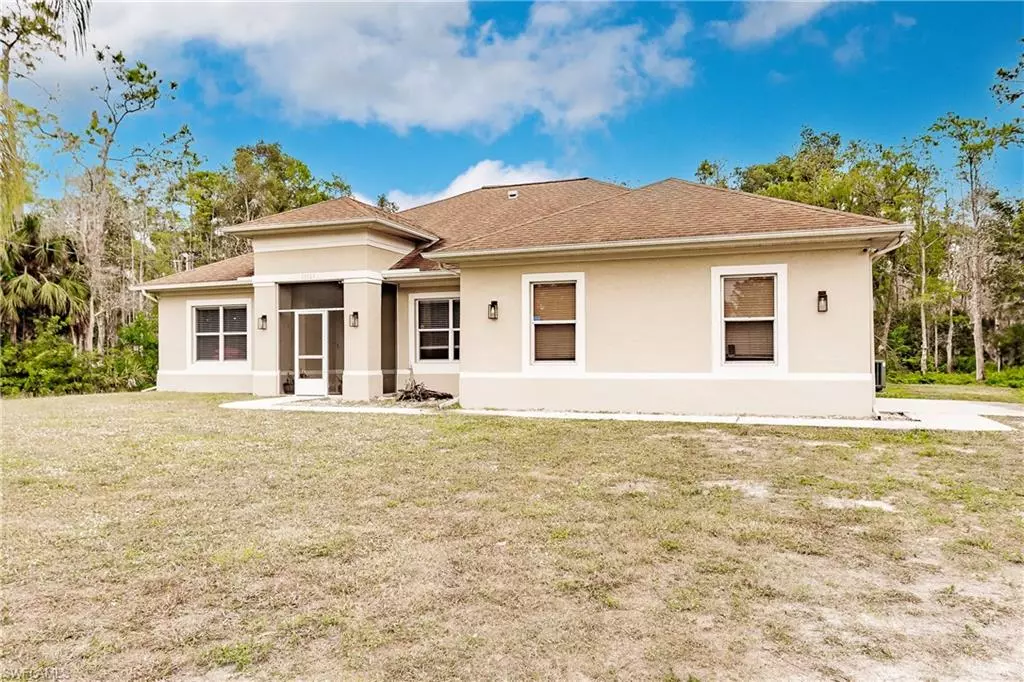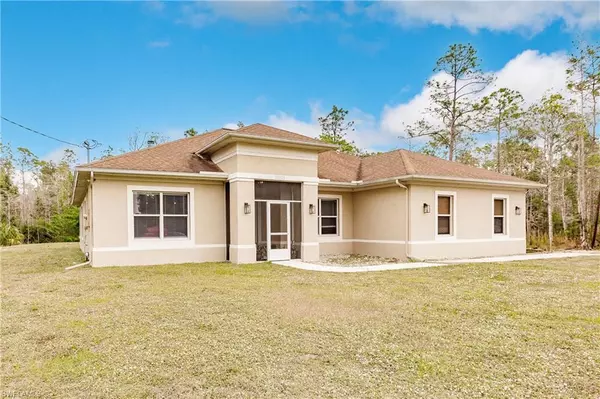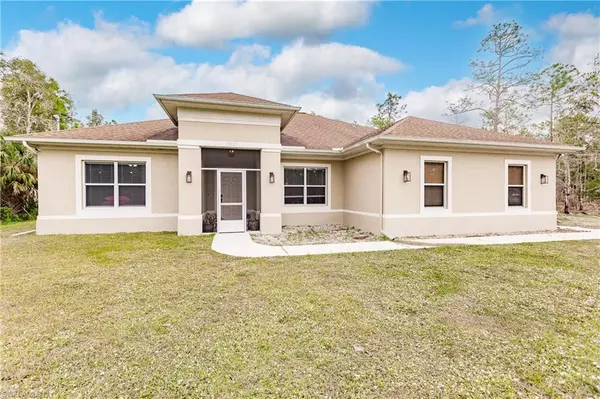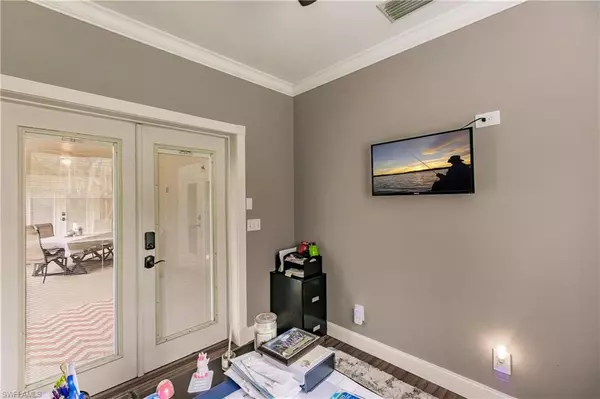13541 E Terry ST Bonita Springs, FL 34135
3 Beds
2 Baths
1,975 SqFt
UPDATED:
01/10/2025 06:32 PM
Key Details
Property Type Single Family Home
Sub Type Ranch,Single Family Residence
Listing Status Active
Purchase Type For Sale
Square Footage 1,975 sqft
Price per Sqft $645
Subdivision Bonita Springs
MLS Listing ID 225002599
Bedrooms 3
Full Baths 2
HOA Y/N No
Originating Board Naples
Year Built 2007
Annual Tax Amount $380
Tax Year 2023
Lot Size 9.670 Acres
Acres 9.67
Property Description
Location
State FL
County Lee
Area Bonita Springs
Zoning AG-2
Rooms
Dining Room Eat-in Kitchen, Formal
Kitchen Pantry
Interior
Interior Features Built-In Cabinets, Cathedral Ceiling(s), Coffered Ceiling(s), Foyer, French Doors, Multi Phone Lines, Other, Pantry, Pull Down Stairs, Smoke Detectors, Wired for Sound, Tray Ceiling(s), Walk-In Closet(s), Window Coverings
Heating Central Electric
Flooring Tile
Equipment Auto Garage Door, Dishwasher, Disposal, Dryer, Microwave, Other, Refrigerator, Refrigerator/Icemaker, Security System, Self Cleaning Oven, Smoke Detector, Washer
Furnishings Unfurnished
Fireplace No
Window Features Window Coverings
Appliance Dishwasher, Disposal, Dryer, Microwave, Other, Refrigerator, Refrigerator/Icemaker, Self Cleaning Oven, Washer
Heat Source Central Electric
Exterior
Exterior Feature Open Porch/Lanai, Screened Lanai/Porch
Parking Features Attached
Garage Spaces 2.0
Fence Fenced
Waterfront Description None
View Y/N Yes
View Landscaped Area
Roof Type Shingle
Total Parking Spaces 2
Garage Yes
Private Pool No
Building
Building Description Concrete Block,Stone, DSL/Cable Available
Story 1
Sewer Septic Tank
Water Well
Architectural Style Ranch, Single Family
Level or Stories 1
Structure Type Concrete Block,Stone
New Construction No
Others
Pets Allowed Yes
Senior Community No
Tax ID 29-47-26-B3-00002.0150
Ownership Single Family
Security Features Security System,Smoke Detector(s)







