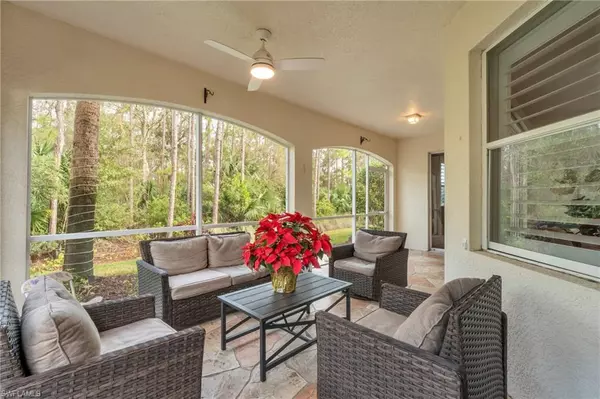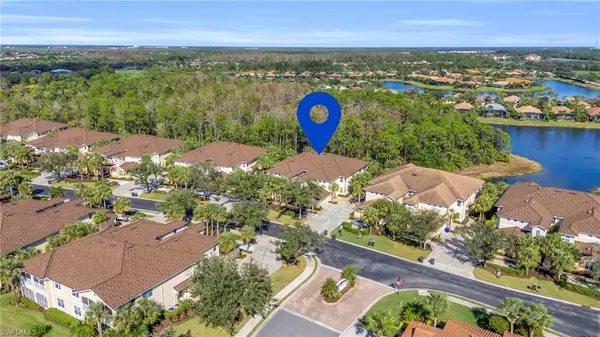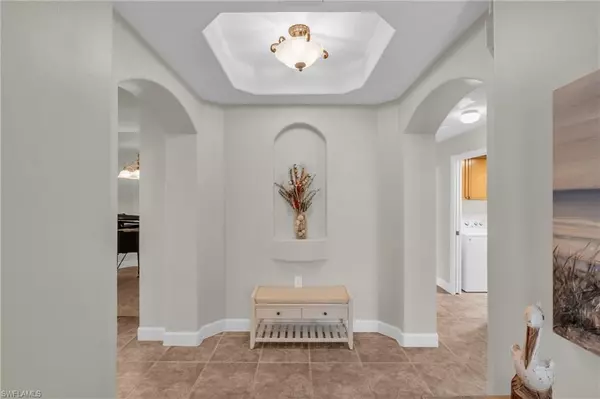10511 Sevilla DR #101 Fort Myers, FL 33913
3 Beds
2 Baths
1,727 SqFt
OPEN HOUSE
Sat Jan 18, 12:00pm - 2:00pm
Sun Jan 19, 12:00pm - 2:00pm
UPDATED:
01/15/2025 12:03 AM
Key Details
Property Type Condo
Sub Type Low Rise (1-3)
Listing Status Active
Purchase Type For Sale
Square Footage 1,727 sqft
Price per Sqft $231
Subdivision Sevilla
MLS Listing ID 225002335
Bedrooms 3
Full Baths 2
HOA Fees $1,600/qua
HOA Y/N Yes
Originating Board Florida Gulf Coast
Year Built 2003
Annual Tax Amount $7,502
Tax Year 2024
Lot Size 6,372 Sqft
Acres 0.1463
Property Description
The large kitchen boasts stainless steel appliances, a walk-in pantry, and ample counter space, perfect for cooking and hosting. The prime bedroom suite includes sliders to the lanai, a luxurious bathroom with a walk-in shower, and dual sinks. Two generous guest bedrooms and a guest bath are located on the opposite side of the home for added privacy. This home is packed with thoughtful upgrades, including plantation shutters, blackout electric shades, and luxury vinyl plank flooring in the bedrooms.
Located in a stunning community spanning 1,100 acres, residents enjoy access to a 27-hole championship optional golf course and a 24,485-square-foot clubhouse with a restaurant. Resort-style amenities include pickleball and tennis courts, a softball field, bocce courts, lawn bowling, an amphitheater, and a 38-acre preserve with a boardwalk. The 70,000-square-foot town center features indoor and outdoor pools, a fitness center, spa, restaurants, a woodworking shop, a 100-person movie theater, an outdoor amphitheater, tennis courts, beach volleyball, two dog parks, and more.
Conveniently located near I-75, this home offers easy access to dining, entertainment, shopping, the airport, quality healthcare, and the beautiful beaches of Bonita Springs, Fort Myers, and Sanibel/Captiva Islands.
Don't miss your chance to enjoy this winter in one of the most sought-after communities in Southwest Florida. Call for a showing today and start living the life you've always dreamed of at Pelican Preserve!
FLOOD ZONE: X
Location
State FL
County Lee
Area Pelican Preserve
Zoning SDA
Rooms
Bedroom Description First Floor Bedroom,Master BR Ground,Master BR Sitting Area,Split Bedrooms
Dining Room Breakfast Bar, Dining - Living
Kitchen Island, Pantry, Walk-In Pantry
Interior
Interior Features Laundry Tub, Pantry, Smoke Detectors
Heating Central Electric
Flooring Tile, Vinyl
Equipment Auto Garage Door, Cooktop - Electric, Dishwasher, Disposal, Dryer, Microwave, Refrigerator/Icemaker, Self Cleaning Oven, Smoke Detector, Washer, Washer/Dryer Hookup
Furnishings Turnkey
Fireplace No
Appliance Electric Cooktop, Dishwasher, Disposal, Dryer, Microwave, Refrigerator/Icemaker, Self Cleaning Oven, Washer
Heat Source Central Electric
Exterior
Exterior Feature Screened Lanai/Porch
Parking Features Covered, Driveway Paved, Guest, Attached
Garage Spaces 2.0
Pool Community
Community Features Clubhouse, Pool, Dog Park, Fitness Center, Golf, Putting Green, Restaurant, Sidewalks, Street Lights, Tennis Court(s), Gated
Amenities Available Basketball Court, Bike And Jog Path, Billiard Room, Bocce Court, Business Center, Clubhouse, Pool, Community Room, Spa/Hot Tub, Dog Park, Fitness Center, Golf Course, Hobby Room, Internet Access, Library, Pickleball, Putting Green, Restaurant, Sauna, Sidewalk, Streetlight, Tennis Court(s), Theater, Underground Utility
Waterfront Description None
View Y/N Yes
View Preserve
Roof Type Tile
Street Surface Paved
Porch Patio
Total Parking Spaces 2
Garage Yes
Private Pool No
Building
Lot Description Zero Lot Line
Building Description Concrete Block,Stucco, DSL/Cable Available
Story 2
Water Central
Architectural Style Low Rise (1-3)
Level or Stories 2
Structure Type Concrete Block,Stucco
New Construction No
Schools
Elementary Schools School Choice
Middle Schools School Choice
High Schools School Choice
Others
Pets Allowed With Approval
Senior Community No
Tax ID 02-45-25-P3-00500.003A
Ownership Condo
Security Features Smoke Detector(s),Gated Community







