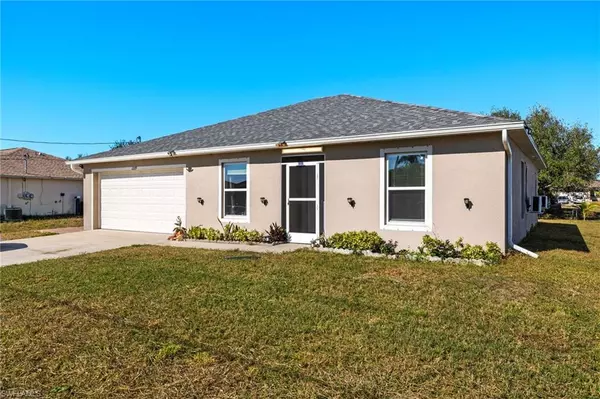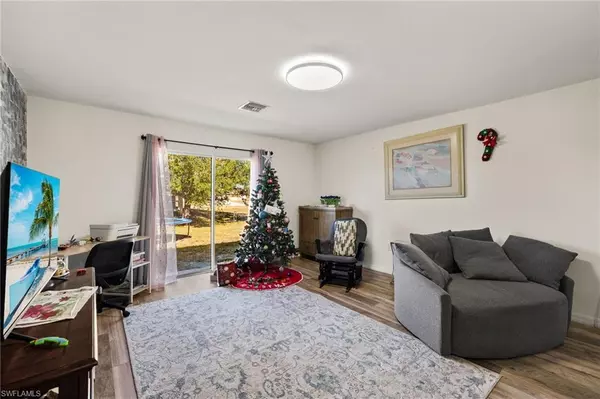1229 NW 20th ST Cape Coral, FL 33993
3 Beds
2 Baths
1,551 SqFt
UPDATED:
01/16/2025 06:08 PM
Key Details
Property Type Single Family Home
Sub Type Ranch,Single Family Residence
Listing Status Active
Purchase Type For Sale
Square Footage 1,551 sqft
Price per Sqft $193
Subdivision Cape Coral
MLS Listing ID 224105326
Bedrooms 3
Full Baths 2
HOA Y/N No
Originating Board Florida Gulf Coast
Year Built 2022
Annual Tax Amount $4,421
Tax Year 2023
Lot Size 10,628 Sqft
Acres 0.244
Property Description
Discover a unique opportunity in the heart of NW Cape Coral! This 3-bedroom, 2-bathroom property offers exceptional versatility, making it perfect for multi-generational living or generating rental income. With TWO fully equipped kitchens and a thoughtfully designed layout, this home is ideal for accommodating two families under one roof.
The spacious interior features separate living areas, providing privacy and functionality for each household. Both kitchens are outfitted with modern appliances, ample counter space, and storage, ensuring convenience and comfort. Each section of the home includes well-sized bedrooms, updated bathrooms, and plenty of natural light.
The oversized backyard provides room for outdoor entertainment or future enhancements, such as a pool or garden. Located in a desirable NW Cape Coral neighborhood, this property is close to schools, parks, dining, and shopping, with convenient access to major roads.
Whether you're looking for a home to share with extended family or an investment property with income potential, this residence checks all the boxes. Don't miss your chance to own this one-of-a-kind gem in a prime location!
Location
State FL
County Lee
Area Cape Coral
Zoning R1-D
Rooms
Bedroom Description First Floor Bedroom,Split Bedrooms
Dining Room Dining - Living
Kitchen Pantry
Interior
Interior Features Built-In Cabinets, Other
Heating Central Electric
Flooring Carpet, Vinyl
Equipment Auto Garage Door, Cooktop - Electric, Dishwasher, Microwave, Other, Washer/Dryer Hookup
Furnishings Unfurnished
Fireplace No
Appliance Electric Cooktop, Dishwasher, Microwave, Other
Heat Source Central Electric
Exterior
Parking Features Attached
Garage Spaces 2.0
Amenities Available None
Waterfront Description None
View Y/N Yes
Roof Type Shingle
Street Surface Paved
Total Parking Spaces 2
Garage Yes
Private Pool No
Building
Lot Description Regular
Story 1
Sewer Septic Tank
Water Well
Architectural Style Ranch, Single Family
Level or Stories 1
Structure Type Concrete Block,Stucco
New Construction No
Others
Pets Allowed Yes
Senior Community No
Tax ID 34-43-23-C1-02985.0370
Ownership Single Family







