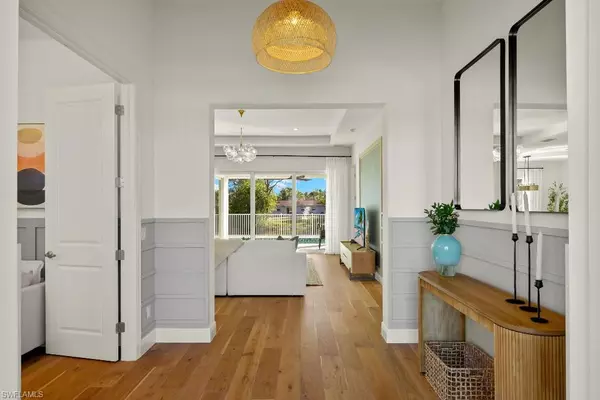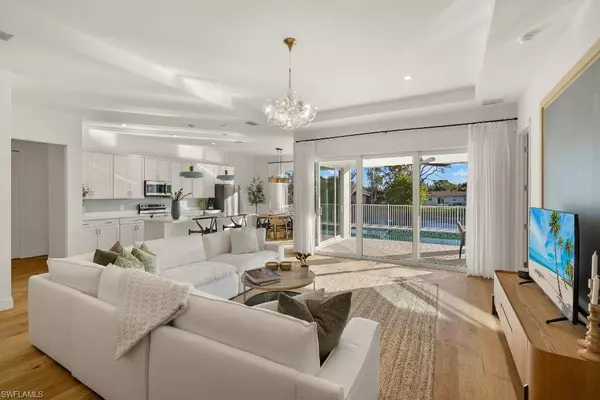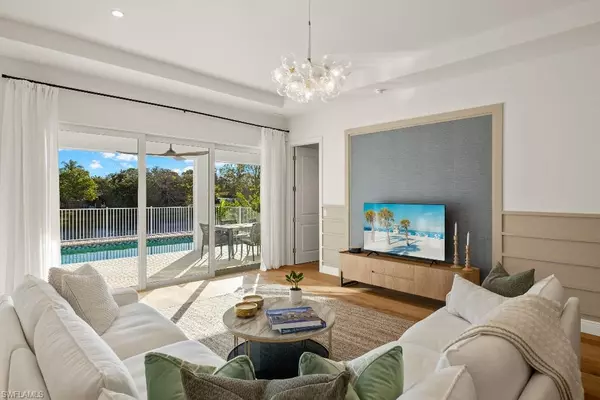4584 W Alhambra CIR Naples, FL 34103
4 Beds
3 Baths
2,290 SqFt
UPDATED:
12/24/2024 01:19 AM
Key Details
Property Type Single Family Home
Sub Type Single Family Residence
Listing Status Active
Purchase Type For Sale
Square Footage 2,290 sqft
Price per Sqft $1,000
Subdivision Naples Twin Lakes
MLS Listing ID 224102540
Bedrooms 4
Full Baths 3
HOA Y/N No
Originating Board Florida Gulf Coast
Year Built 2024
Annual Tax Amount $3,863
Tax Year 2023
Lot Size 9,583 Sqft
Acres 0.22
Property Description
This fabulous brand new home offers an open floor plan with high ceilings, European oak engineered wood floors, 4 bedrooms (4th bedroom could also be used as an office/den), 3 luxury bathrooms, large 2 car garage with non slippery epoxy floors. Fully equipped with top of the line appliances and fixtures.
The very private southern exposure patio with impressive lake views offers a high quality outdoor kitchen, a large fabulous underground, heated pool with spa equipped with high end equipment as well as a nicely sized sun deck.
This custom built property has higher quality hurricane proof windows and doors.
This one of a kind property is located within walking distance to white sandy beaches, as well as, other key destinations in Naples Florida.
Professionally staged with an award winning interior designer and a package can be purchased separate from the home. Custom made plantation shutters being installed in 2 weeks.
Location
State FL
County Collier
Area Naples Twin Lakes
Rooms
Dining Room Other
Interior
Interior Features Built-In Cabinets, Other, Tray Ceiling(s), Vaulted Ceiling(s), Walk-In Closet(s), Window Coverings
Heating Central Electric
Flooring Wood
Equipment Cooktop, Dishwasher, Disposal, Dryer, Microwave, Other, Range, Refrigerator, Trash Compactor, Washer
Furnishings Negotiable
Fireplace No
Window Features Window Coverings
Appliance Cooktop, Dishwasher, Disposal, Dryer, Microwave, Other, Range, Refrigerator, Trash Compactor, Washer
Heat Source Central Electric
Exterior
Exterior Feature Outdoor Kitchen
Parking Features Attached
Garage Spaces 2.0
Fence Fenced
Pool Below Ground, Electric Heat
Community Features Lakefront Beach
Amenities Available Beach Access, Lakefront Beach
Waterfront Description Lake
View Y/N Yes
View Lake
Roof Type Tile
Total Parking Spaces 2
Garage Yes
Private Pool Yes
Building
Lot Description Oversize
Story 1
Sewer Septic Tank
Water Central
Architectural Style Single Family
Level or Stories 1
Structure Type Concrete Block,Stucco
New Construction Yes
Others
Pets Allowed Yes
Senior Community No
Tax ID 63404640003
Ownership Single Family







