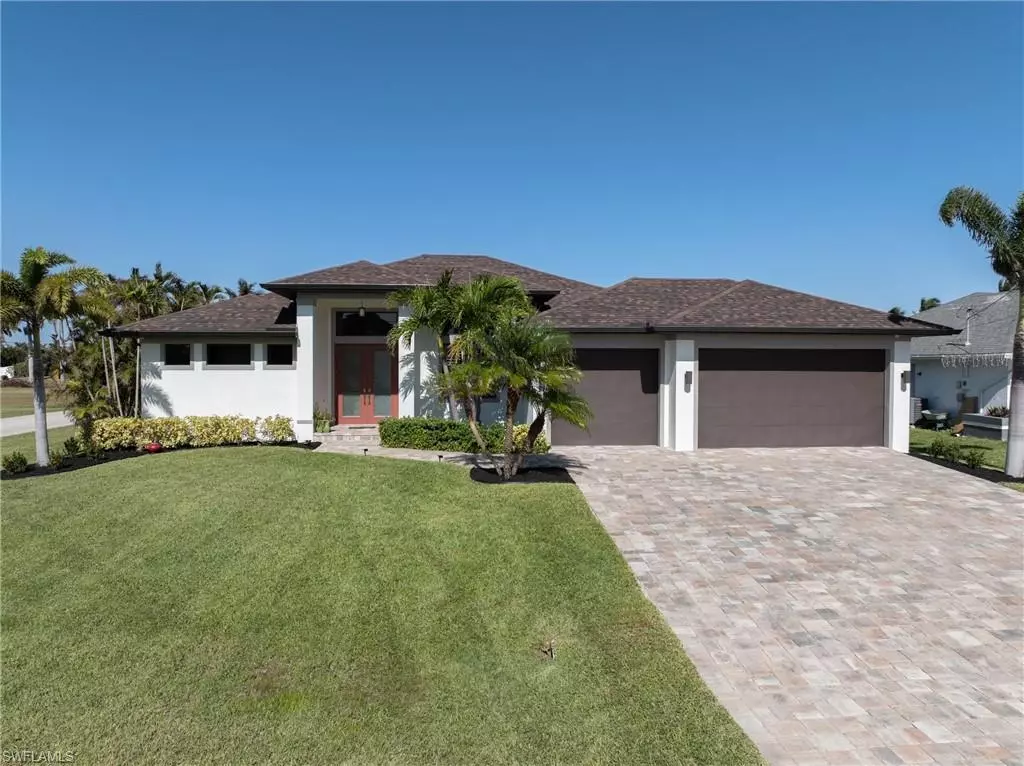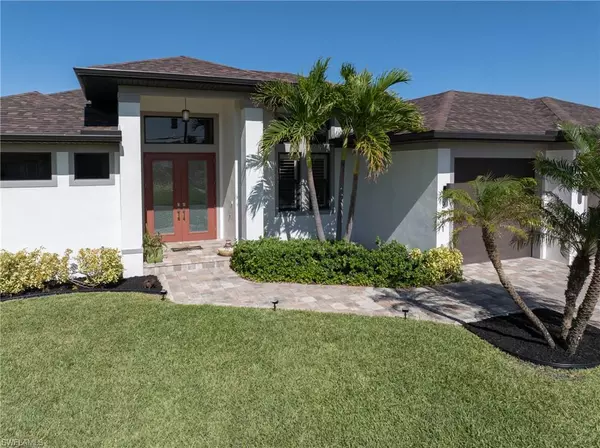2711 SW 32nd ST Cape Coral, FL 33914
3 Beds
2 Baths
2,057 SqFt
OPEN HOUSE
Sat Jan 18, 12:30pm - 3:30pm
UPDATED:
01/14/2025 09:16 PM
Key Details
Property Type Single Family Home
Sub Type Single Family Residence
Listing Status Active
Purchase Type For Sale
Square Footage 2,057 sqft
Price per Sqft $279
Subdivision Cape Coral
MLS Listing ID 224100363
Bedrooms 3
Full Baths 2
HOA Y/N No
Originating Board Florida Gulf Coast
Year Built 2016
Annual Tax Amount $8,094
Tax Year 2024
Lot Size 10,497 Sqft
Acres 0.241
Property Description
The heart of this home is its chef's kitchen, where striking granite countertops complement the beautiful wood cabinetry and stainless steel appliances. A large island counter provides the perfect spot for casual dining and entertaining, while the adjacent dining area creates an ideal space to savor your morning coffee or host family meals. Recent updates include a new range and refrigerator installed in 2022, adding to the kitchen's modern appeal.
The luxurious master suite serves as a private retreat, featuring an elegant tray ceiling and sliding doors that open to the lanai. The ensuite master bath showcases luxury living with its large walk-in shower, relaxing soaking tub, and double vanities, complemented by two generous walk-in closets. Two additional bedrooms share a well-appointed guest bath with convenient pool access, while the dedicated office/den offers the perfect spot for working from home or creating a quiet reading room.
Outdoor living reaches new heights with an extra-large lanai that substantially expands your living space. This outdoor oasis features both a covered area for shade and a full summer kitchen, perfect for year-round entertaining. The sparkling pool and generous sunning area create a resort-like atmosphere in your own backyard. Privacy is assured with a fence enclosing the corner lot, and the three-car garage provides abundant space for vehicles and storage.
Recent improvements include a new roof installed in 2023, and the home features an impact-resistant front door and some impact windows for added security. Remaining windows and doors are equipped with hurricane shutters for extra protection and peace of mind. Additional features include an inside laundry with washer and dryer, a portable generator with built-in switch to panel, and city water and sewer connections that are fully paid.
Located off Surfside Blvd in a wonderful area perfect for biking, walking, and jogging, this home offers the ideal blend of neighborhood appeal and convenience. Enjoy easy access to shopping, restaurants, and a quick commute to Fort Myers. With its thoughtful design, recent updates, and prime location, this move-in ready home presents an exceptional opportunity for those seeking a perfect blend of luxury and functionality in SW Cape's most desirable area.
Location
State FL
County Lee
Area Cape Coral
Zoning R1-D
Rooms
Bedroom Description Split Bedrooms
Dining Room Breakfast Bar, Breakfast Room, Eat-in Kitchen
Kitchen Island, Pantry, Walk-In Pantry
Interior
Interior Features Built-In Cabinets, Coffered Ceiling(s), Laundry Tub, Pantry, Tray Ceiling(s), Walk-In Closet(s), Window Coverings
Heating Central Electric
Flooring Carpet, Tile
Equipment Auto Garage Door, Dishwasher, Dryer, Generator, Grill - Gas, Microwave, Range, Refrigerator, Washer
Furnishings Unfurnished
Fireplace No
Window Features Window Coverings
Appliance Dishwasher, Dryer, Grill - Gas, Microwave, Range, Refrigerator, Washer
Heat Source Central Electric
Exterior
Exterior Feature Screened Lanai/Porch, Outdoor Kitchen
Parking Features 2 Assigned, Driveway Paved, Attached
Garage Spaces 3.0
Fence Fenced
Pool Below Ground, Pool Bath, Screen Enclosure
Amenities Available None
Waterfront Description None
View Y/N Yes
View Landscaped Area, Pool/Club
Roof Type Shingle
Street Surface Paved
Total Parking Spaces 3
Garage Yes
Private Pool Yes
Building
Lot Description Corner Lot, Oversize
Story 1
Water Assessment Paid, Central
Architectural Style Contemporary, Single Family
Level or Stories 1
Structure Type Concrete Block,Stucco
New Construction No
Others
Pets Allowed Yes
Senior Community No
Tax ID 32-44-23-C3-05943.0500
Ownership Single Family







