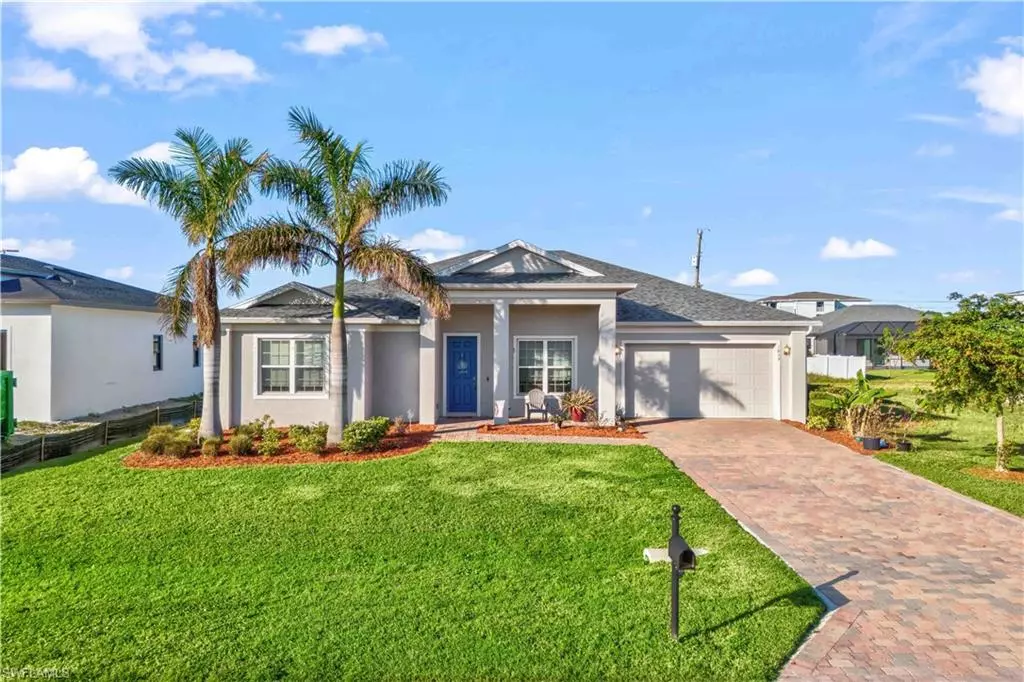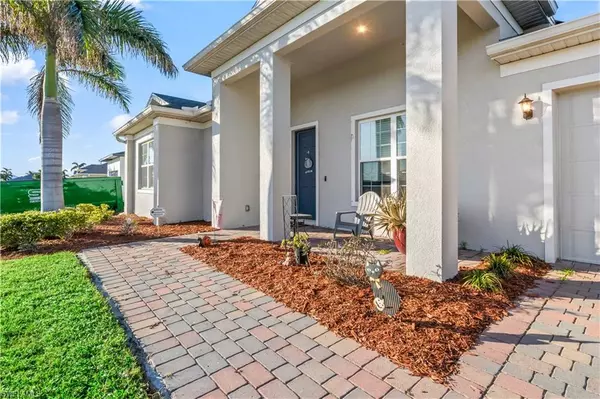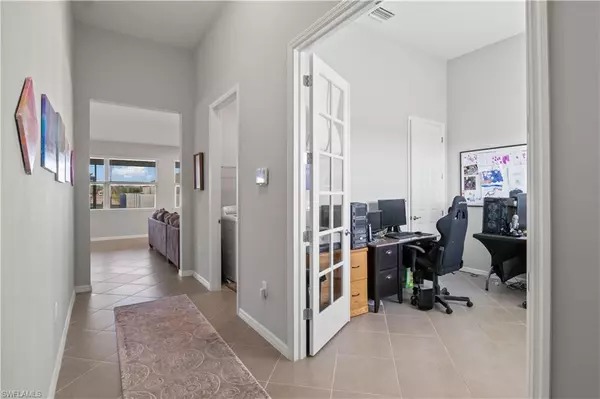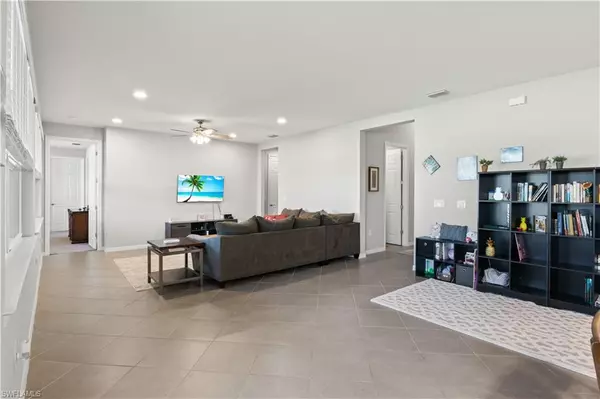1839 SW 38th LN Cape Coral, FL 33914
4 Beds
2 Baths
2,196 SqFt
UPDATED:
01/09/2025 10:09 PM
Key Details
Property Type Single Family Home
Sub Type Ranch,Single Family Residence
Listing Status Pending
Purchase Type For Sale
Square Footage 2,196 sqft
Price per Sqft $181
Subdivision Cape Coral
MLS Listing ID 224093926
Bedrooms 4
Full Baths 2
HOA Y/N No
Originating Board Florida Gulf Coast
Year Built 2019
Annual Tax Amount $4,479
Tax Year 2023
Lot Size 10,018 Sqft
Acres 0.23
Property Description
The thoughtful split-bedroom layout ensures privacy, with the Owner's Suite located at the rear of the home. This private retreat includes two expansive walk-in closets and an en-suite bath featuring dual vanities and a beautifully tiled shower. The two additional bedrooms, each with walk-in closets, are positioned at the front of the home, offering both comfort and convenience for family or guests.
Outside, the generous lanai with pavers offers an excellent space for outdoor living, perfect for enjoying Florida's year-round sunshine. Upgraded signature options throughout enhance the home's appeal, ensuring it stands out in both style and quality.
This property is located in the sought-after SW Cape Coral neighborhood, with convenient access to major roads, shopping, dining, and top-rated schools. Whether seeking a year-round residence or a vacation home, this property provides the perfect balance of luxury and convenience. Additional features include a full irrigation system, professional landscaping, and a Smart Home package, offering modern living at its best.
Schedule your private showing today to experience all that this exceptional home has to offer.
Location
State FL
County Lee
Area Cape Coral
Zoning R1-D
Rooms
Bedroom Description First Floor Bedroom,Master BR Ground,Split Bedrooms
Dining Room Dining - Family, Eat-in Kitchen
Kitchen Island, Walk-In Pantry
Interior
Interior Features Foyer, Other, Pantry, Smoke Detectors
Heating Central Electric
Flooring Carpet, Tile
Equipment Other
Furnishings Unfurnished
Fireplace No
Appliance Other
Heat Source Central Electric
Exterior
Exterior Feature Screened Lanai/Porch
Parking Features Driveway Paved, Attached
Garage Spaces 2.0
Amenities Available None
Waterfront Description None
View Y/N Yes
Roof Type Shingle
Total Parking Spaces 2
Garage Yes
Private Pool No
Building
Lot Description Regular
Story 1
Water Assessment Paid, Central
Architectural Style Ranch, Single Family
Level or Stories 1
Structure Type Concrete Block,Stucco
New Construction No
Schools
Middle Schools Gulf Middle School
Others
Pets Allowed Yes
Senior Community No
Tax ID 04-45-23-C3-04729.0590
Ownership Single Family
Security Features Smoke Detector(s)







