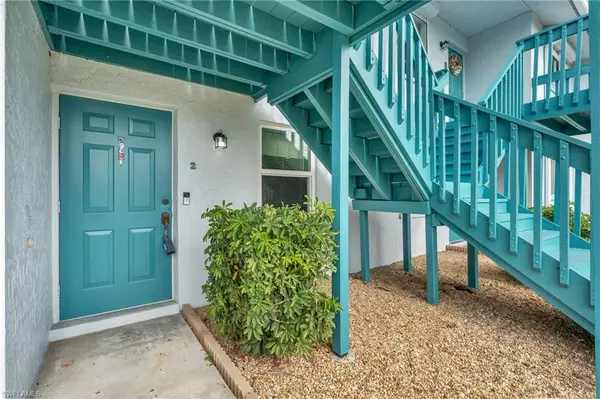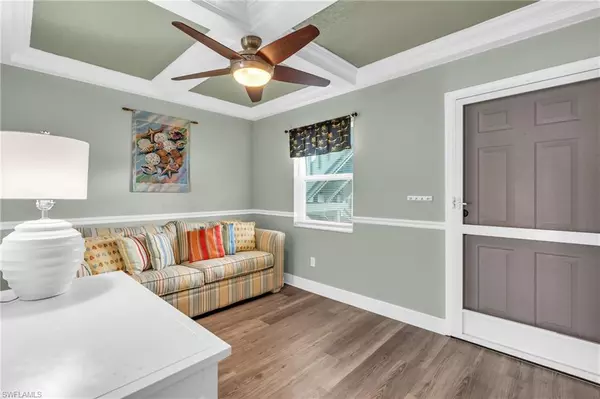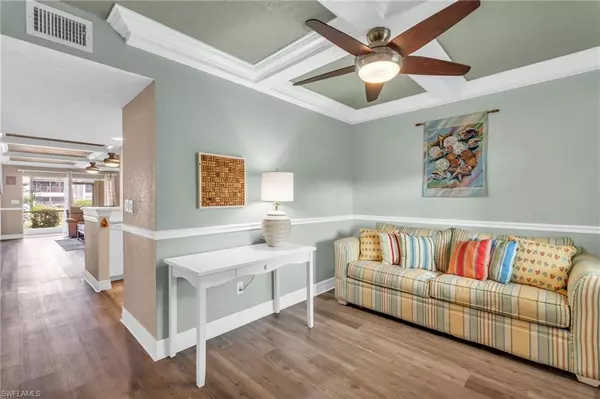1005 SE 40th ST #2 Cape Coral, FL 33904
2 Beds
2 Baths
1,110 SqFt
UPDATED:
12/19/2024 11:32 PM
Key Details
Property Type Condo
Sub Type Low Rise (1-3)
Listing Status Active
Purchase Type For Sale
Square Footage 1,110 sqft
Price per Sqft $184
Subdivision Cape Coral
MLS Listing ID 224096647
Bedrooms 2
Full Baths 2
Condo Fees $700/mo
HOA Y/N Yes
Originating Board Florida Gulf Coast
Year Built 1982
Annual Tax Amount $1,907
Tax Year 2023
Lot Size 6,586 Sqft
Acres 0.1512
Property Description
Embrace the Florida dream in this stunning TURNKEY condo, perfectly situated on a Gulf-access canal with dockage (first-come, first-served). This pet-friendly gem boasts 2 bedrooms, a versatile den, 2 bathrooms, and convenient carport parking.
Step into elegance with coffered ceilings and an abundance of natural light streaming through new hurricane impact glass windows. The spacious screened lanai offers a serene retreat, complete with a laundry closet housing a full-sized washer and dryer and an additional storage closet for all your essentials.
This meticulously maintained unit features brand-new roll-down hurricane shutters, a new AC and newer water heater, recently added whole home surge protector, and a newer roof!
Located just steps from the inviting resurfaced community pool, this condo places you close to the best of downtown Cape Coral, including vibrant restaurants, shopping, and nightlife. Enjoy seamless access to Fort Myers via the Cape Coral Bridge, making this property as convenient as it is captivating. Not to mention, the association is Fully Funded!
Don't miss your chance to live the carefree waterfront lifestyle—schedule your private tour today!
Location
State FL
County Lee
Area Cape Coral
Rooms
Bedroom Description Split Bedrooms
Dining Room Breakfast Bar, Dining - Living
Kitchen Pantry
Interior
Interior Features Built-In Cabinets, Coffered Ceiling(s), Pantry, Smoke Detectors, Walk-In Closet(s), Window Coverings
Heating Central Electric
Flooring Carpet, Tile
Equipment Dishwasher, Dryer, Microwave, Range, Refrigerator/Icemaker, Self Cleaning Oven, Smoke Detector, Washer
Furnishings Turnkey
Fireplace No
Window Features Window Coverings
Appliance Dishwasher, Dryer, Microwave, Range, Refrigerator/Icemaker, Self Cleaning Oven, Washer
Heat Source Central Electric
Exterior
Exterior Feature Dock Included, Screened Lanai/Porch, Storage
Parking Features 1 Assigned, Covered, Driveway Paved, Guest, Detached Carport
Carport Spaces 1
Pool Community, Below Ground, Concrete, Custom Upgrades, Electric Heat, Salt Water
Community Features Pool
Amenities Available Community Boat Dock, Pool, Shuffleboard Court, Underground Utility
Waterfront Description Canal Front,Seawall
View Y/N Yes
View Canal, Landscaped Area
Roof Type Shingle
Street Surface Paved
Handicap Access Accessible Full Bath
Porch Patio
Total Parking Spaces 1
Garage No
Private Pool Yes
Building
Lot Description Zero Lot Line
Building Description Concrete Block,Stucco, DSL/Cable Available
Story 2
Water Central
Architectural Style Low Rise (1-3)
Level or Stories 2
Structure Type Concrete Block,Stucco
New Construction No
Others
Pets Allowed Limits
Senior Community No
Pet Size 25
Tax ID 07-45-24-C1-04400.0020
Ownership Condo
Security Features Smoke Detector(s)
Num of Pet 1







