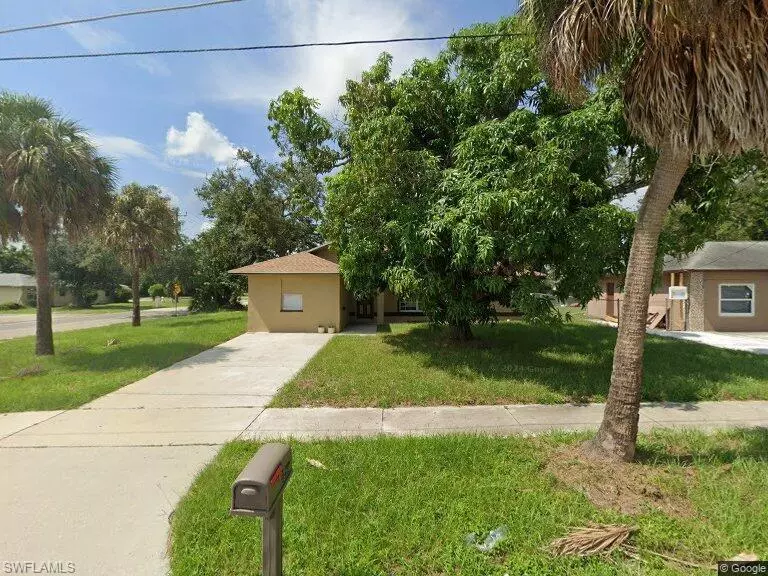
2705 Lemon ST Fort Myers, FL 33916
4 Beds
2 Baths
1,254 SqFt
UPDATED:
12/01/2024 08:15 PM
Key Details
Property Type Single Family Home
Sub Type Ranch,Single Family Residence
Listing Status Active
Purchase Type For Sale
Square Footage 1,254 sqft
Price per Sqft $254
Subdivision Fort Myers
MLS Listing ID 224093025
Bedrooms 4
Full Baths 2
HOA Y/N No
Originating Board Florida Gulf Coast
Year Built 1996
Annual Tax Amount $719
Tax Year 2023
Lot Size 0.262 Acres
Acres 0.262
Property Description
The master bedroom is located on one side of the house, while the other three bedrooms are situated on the opposite side for added privacy. The open, airy layout is ideal for both relaxation and entertaining.
The generous backyard provides plenty of room for a swimming pool, outdoor seating, or family gatherings. The kitchen features stainless steel appliances, adding both style and convenience to the home.
You’ll love the convenience of being just minutes from excellent restaurants, entertainment venues, theaters, and museums. Plus, with beautiful beaches and shopping centers nearby, you’ll have everything you need right at your doorstep.
This home is more than just a place to live—it's an invitation to experience the best of Florida’s vibrant lifestyle and culture.
Location
State FL
County Lee
Area Fort Myers
Zoning NR 1
Rooms
Dining Room Dining - Living
Interior
Interior Features Cathedral Ceiling(s)
Heating Central Electric
Flooring Tile, Vinyl
Equipment Cooktop - Electric, Microwave, Refrigerator/Freezer
Furnishings Unfurnished
Fireplace No
Appliance Electric Cooktop, Microwave, Refrigerator/Freezer
Heat Source Central Electric
Exterior
Parking Features Attached
Garage Spaces 2.0
Amenities Available None
Waterfront Description None
View Y/N Yes
Roof Type Shingle
Total Parking Spaces 2
Garage Yes
Private Pool No
Building
Lot Description Regular
Story 1
Water Central
Architectural Style Ranch, Single Family
Level or Stories 1
Structure Type Concrete Block,Stucco
New Construction No
Others
Pets Allowed Yes
Senior Community No
Tax ID 13-44-24-P3-00611.0260
Ownership Single Family



