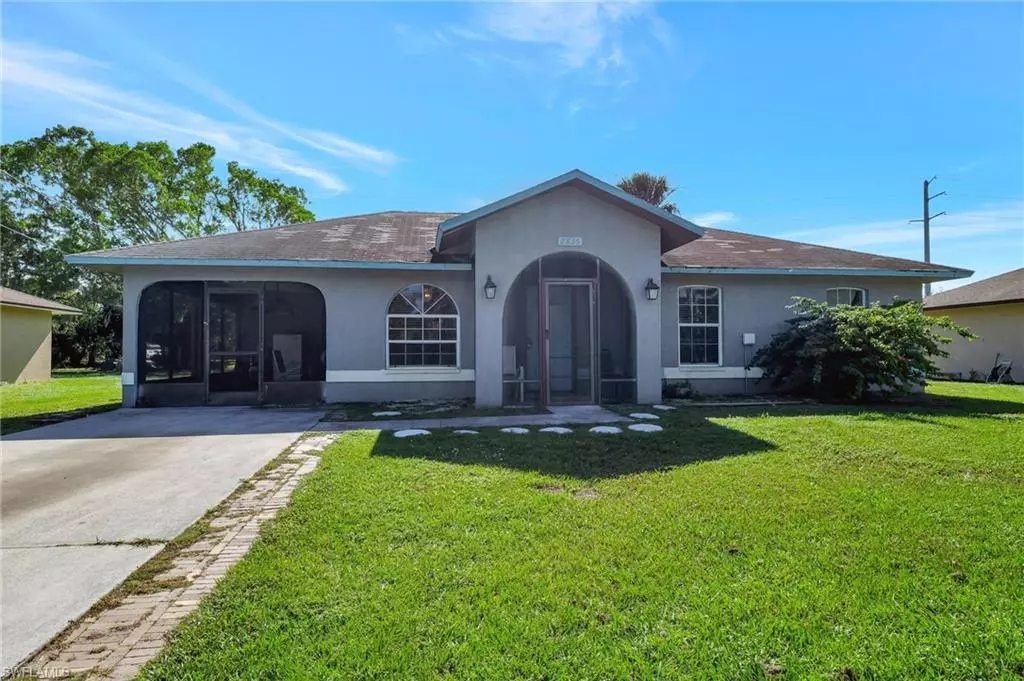
2836 Indian ST Fort Myers, FL 33916
3 Beds
2 Baths
1,180 SqFt
UPDATED:
12/02/2024 09:06 PM
Key Details
Property Type Single Family Home
Sub Type Ranch,Single Family Residence
Listing Status Pending
Purchase Type For Sale
Square Footage 1,180 sqft
Price per Sqft $168
Subdivision Fort Myers
MLS Listing ID 224094168
Bedrooms 3
Full Baths 2
HOA Y/N No
Originating Board Florida Gulf Coast
Year Built 1999
Annual Tax Amount $2,414
Tax Year 2023
Lot Size 0.278 Acres
Acres 0.278
Property Description
This property offers an incredible opportunity for investors, rehabbers, or those looking to create their dream home. Situated on an oversized lot, this home is priced to reflect its current condition and the potential it holds. Bring your vision and tools to transform this property into something truly special!
Located just minutes from Fort Myers’ historic downtown district, you'll enjoy easy access to charming restaurants, entertainment venues, and unique shopping experiences. Whether you’re looking for a project or an investment, the location alone makes this a must-see opportunity.
Don’t miss out on the chance to own a property in this prime area. Schedule your tour today and imagine the possibilities!
Location
State FL
County Lee
Area Fort Myers
Zoning NR 1
Rooms
Bedroom Description First Floor Bedroom,Master BR Ground
Dining Room Eat-in Kitchen
Interior
Interior Features Walk-In Closet(s)
Heating Central Electric
Flooring Carpet, Laminate
Equipment Microwave, Range, Refrigerator/Freezer
Furnishings Unfurnished
Fireplace No
Appliance Microwave, Range, Refrigerator/Freezer
Heat Source Central Electric
Exterior
Exterior Feature Screened Lanai/Porch
Parking Features Driveway Paved
Amenities Available None
Waterfront Description None
View Y/N Yes
Roof Type Shingle
Street Surface Paved
Garage No
Private Pool No
Building
Lot Description Oversize
Story 1
Water Central
Architectural Style Ranch, Single Family
Level or Stories 1
Structure Type Concrete Block,Stucco
New Construction No
Others
Pets Allowed Yes
Senior Community No
Tax ID 18-44-25-P4-00400.0090
Ownership Single Family







