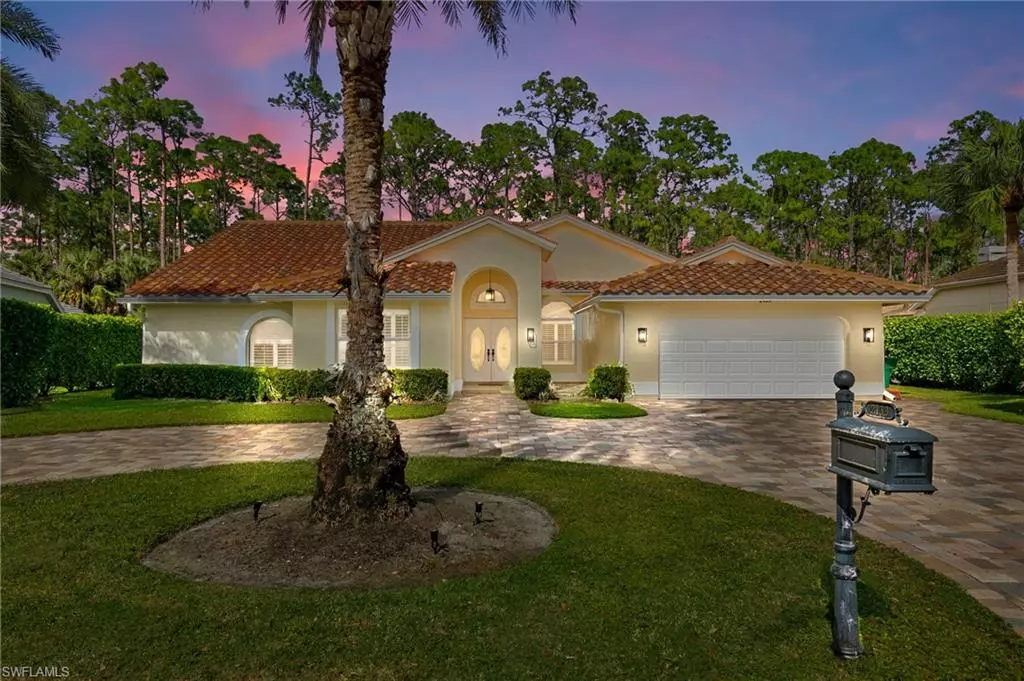2133 Imperial CIR Naples, FL 34110
3 Beds
3 Baths
2,484 SqFt
OPEN HOUSE
Sun Jan 19, 2:00pm - 4:00pm
UPDATED:
01/16/2025 08:24 PM
Key Details
Property Type Single Family Home
Sub Type Ranch,Single Family Residence
Listing Status Active
Purchase Type For Sale
Square Footage 2,484 sqft
Price per Sqft $422
Subdivision Imperial Golf Estates
MLS Listing ID 224094243
Bedrooms 3
Full Baths 2
Half Baths 1
HOA Fees $631/qua
HOA Y/N Yes
Originating Board Naples
Year Built 1990
Annual Tax Amount $3,840
Tax Year 2023
Lot Size 0.320 Acres
Acres 0.32
Property Description
With its ideal layout, stunning outdoor space, and unbeatable location, this home truly has it all, included a NEW ROFF, and hurricane-rated garage door, NO FLOOD ZONE. Imperial Golf Estate is located in North Naples, in a top rated school zone with access from US 41 and Livingston Road, close to great shopping, world class dining and just 10 minutes to white sand Naples beaches. Residents enjoy low HOA fees and optional club membership.
Location
State FL
County Collier
Area Imperial Golf Estates
Rooms
Bedroom Description Split Bedrooms
Dining Room Dining - Living, Eat-in Kitchen
Kitchen Built-In Desk, Island
Interior
Interior Features Built-In Cabinets, Closet Cabinets, Foyer, Smoke Detectors, Vaulted Ceiling(s), Volume Ceiling, Walk-In Closet(s), Window Coverings
Heating Central Electric
Flooring Tile
Equipment Auto Garage Door, Cooktop - Electric, Dishwasher, Disposal, Dryer, Freezer, Microwave, Refrigerator/Icemaker, Washer, Wine Cooler
Furnishings Negotiable
Fireplace No
Window Features Window Coverings
Appliance Electric Cooktop, Dishwasher, Disposal, Dryer, Freezer, Microwave, Refrigerator/Icemaker, Washer, Wine Cooler
Heat Source Central Electric
Exterior
Exterior Feature Screened Lanai/Porch
Parking Features Attached
Garage Spaces 2.0
Pool Below Ground, Concrete, Electric Heat
Community Features Clubhouse, Golf, Putting Green, Restaurant, Sidewalks, Street Lights, Gated
Amenities Available Clubhouse, Golf Course, Internet Access, Private Membership, Putting Green, Restaurant, Sidewalk, Streetlight, Underground Utility
Waterfront Description None
View Y/N Yes
View Preserve
Roof Type Tile
Street Surface Paved
Total Parking Spaces 2
Garage Yes
Private Pool Yes
Building
Lot Description Regular
Building Description Concrete Block,Stucco, DSL/Cable Available
Story 1
Water Central
Architectural Style Ranch, Single Family
Level or Stories 1
Structure Type Concrete Block,Stucco
New Construction No
Schools
Elementary Schools Veterans Memorial Elementary
Middle Schools North Naples Middle School
High Schools Aubrey Rogers High School
Others
Pets Allowed Yes
Senior Community No
Tax ID 51544804054
Ownership Single Family
Security Features Gated Community,Smoke Detector(s)







