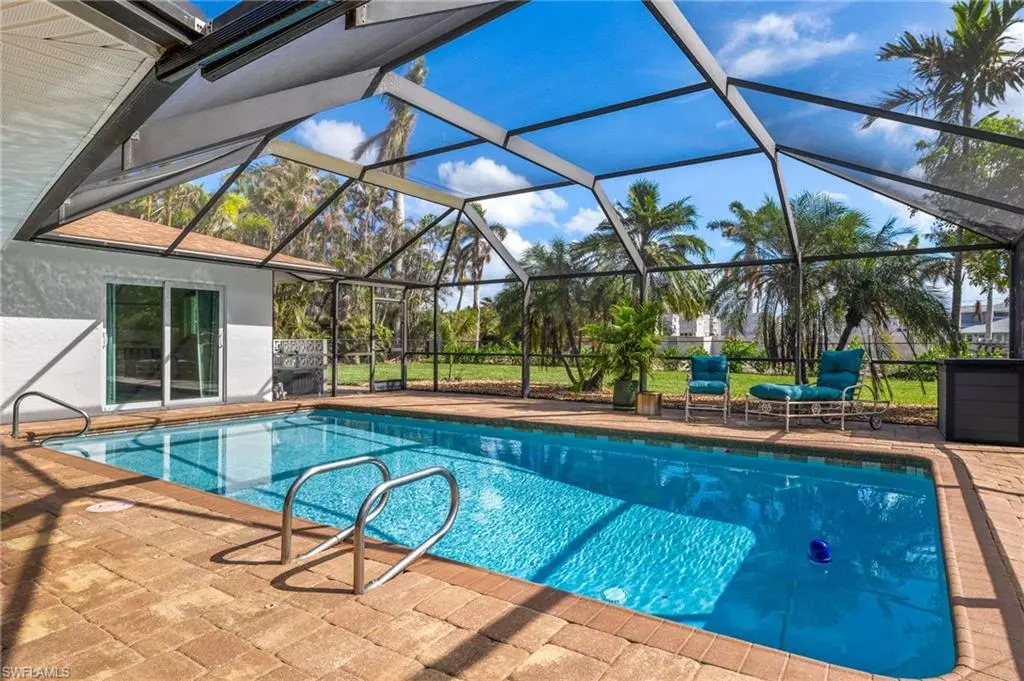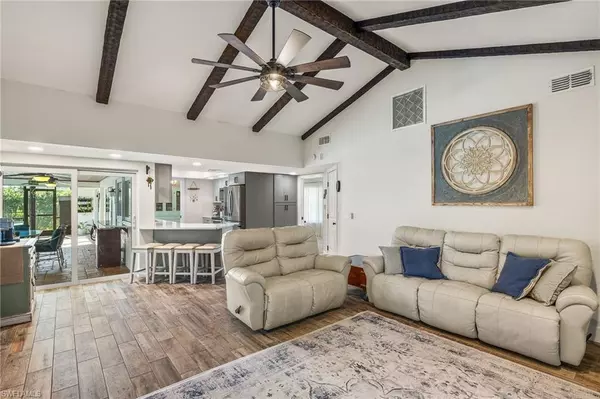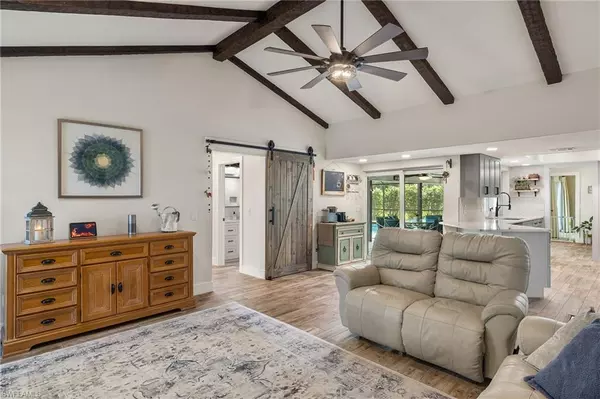209 Bayshore DR Cape Coral, FL 33904
3 Beds
2 Baths
1,958 SqFt
UPDATED:
01/03/2025 09:23 PM
Key Details
Property Type Single Family Home
Sub Type Ranch,Single Family Residence
Listing Status Active
Purchase Type For Sale
Square Footage 1,958 sqft
Price per Sqft $240
Subdivision Cape Coral
MLS Listing ID 224090678
Bedrooms 3
Full Baths 2
HOA Y/N No
Originating Board Florida Gulf Coast
Year Built 1975
Annual Tax Amount $3,807
Tax Year 2024
Lot Size 0.275 Acres
Acres 0.275
Property Description
On the opposite side, you'll find a modern kitchen with wood cabinets, quartz countertops, and stainless steel appliances, plus an eat-in dining space. The kitchen opens to a spacious family room with cathedral ceilings, creating an inviting atmosphere ideal for entertaining family and friends. Sliding doors lead from the family room to a beautiful pool area with a generous paver deck, perfect for outdoor gatherings.
A stylish barn door provides added privacy for guests, with the laundry area conveniently located near the guest bedrooms. Each guest bedroom offers large walk-in closets, and one guest room even features its own sliding door to the pool area. The guest bathroom also has direct access to the pool for added convenience.
In the garage, a screen allows for refreshing breezes. This home's roof was updated in 2020, and the AC was replaced in 2021. Situated near million-dollar properties along the river, this home is also close to shopping, dining, the Yacht Club, and the Cape Coral Bridge area, offering a perfect blend of luxury, convenience, and community charm.
Location
State FL
County Lee
Area Cape Coral
Zoning R1-D
Rooms
Bedroom Description Master BR Ground,Split Bedrooms
Dining Room Dining - Living, Eat-in Kitchen
Interior
Interior Features Walk-In Closet(s), Window Coverings
Heating Central Electric
Flooring Tile
Equipment Auto Garage Door, Dishwasher, Dryer, Microwave, Range, Refrigerator, Washer
Furnishings Unfurnished
Fireplace No
Window Features Window Coverings
Appliance Dishwasher, Dryer, Microwave, Range, Refrigerator, Washer
Heat Source Central Electric
Exterior
Exterior Feature Screened Lanai/Porch
Parking Features Attached
Garage Spaces 2.0
Fence Fenced
Pool Below Ground, Screen Enclosure
Amenities Available None
Waterfront Description None
View Y/N Yes
View Landscaped Area
Roof Type Shingle
Street Surface Paved
Total Parking Spaces 2
Garage Yes
Private Pool Yes
Building
Lot Description Oversize
Story 1
Water Assessment Paid, Central
Architectural Style Ranch, Single Family
Level or Stories 1
Structure Type Concrete Block,Stucco
New Construction No
Schools
Elementary Schools West Zone - School Choice
Middle Schools West Zone - School Choice
High Schools West Zone - School Choice
Others
Pets Allowed Yes
Senior Community No
Tax ID 24-45-23-C1-00155.0030
Ownership Single Family







