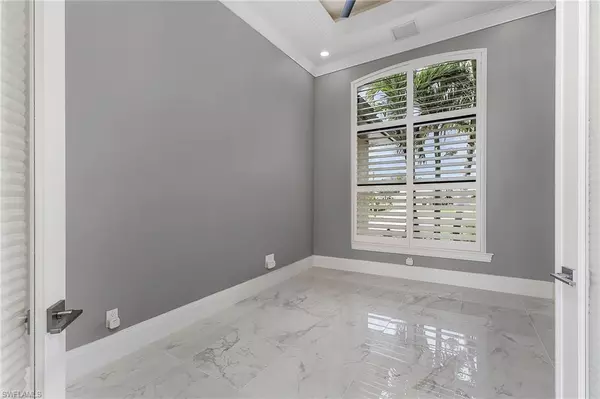3623 SE 21st PL Cape Coral, FL 33904
4 Beds
4 Baths
3,150 SqFt
OPEN HOUSE
Sat Jan 18, 10:00am - 1:00pm
UPDATED:
01/13/2025 07:05 PM
Key Details
Property Type Single Family Home
Sub Type 2 Story,Single Family Residence
Listing Status Active
Purchase Type For Sale
Square Footage 3,150 sqft
Price per Sqft $1,031
Subdivision Cape Coral
MLS Listing ID 224075296
Bedrooms 4
Full Baths 4
HOA Y/N No
Originating Board Florida Gulf Coast
Year Built 2015
Annual Tax Amount $14,103
Tax Year 2023
Lot Size 0.369 Acres
Acres 0.369
Property Description
As you enter, be greeted by a grand great room boasting coffered ceilings and a stunning panoramic view through massive 10-foot disappearing sliders. The heart of the home, a gourmet kitchen, features exquisite granite countertops, and a generous 5x8ft island with a built-in wine cooler.
Enjoy peace of mind with Hurricane Impact Windows & Doors, solid core doors, crown molding, hardwood floors, and top-of-the-line plantation shutters, and remote-controlled window coverings.
Indulge in the opulent master suite featuring a spa-like bathroom with a large soaking tub and Carrera Marble countertops. Upstairs, discover a second master suite and a spacious covered open-air deck perfect for entertaining guests.
Additional amenities include a Hot Tub, oversized high-ceiling 3-car garage, newer elevated seawall, composite tangent dock with a 16k lift, and two jet ski lifts—experience resort-style luxury at its finest in this impeccably designed home.
Location
State FL
County Lee
Area Cape Coral
Zoning R1-W
Rooms
Bedroom Description First Floor Bedroom,Master BR Ground
Dining Room Dining - Family, Eat-in Kitchen, Formal
Kitchen Island
Interior
Interior Features Closet Cabinets, Coffered Ceiling(s), Foyer, French Doors, Laundry Tub, Smoke Detectors, Tray Ceiling(s), Volume Ceiling, Walk-In Closet(s), Window Coverings, Zero/Corner Door Sliders
Heating Central Electric
Flooring Marble, Wood
Equipment Auto Garage Door, Dryer, Microwave, Range, Refrigerator/Icemaker, Self Cleaning Oven, Smoke Detector, Washer
Furnishings Unfurnished
Fireplace No
Window Features Window Coverings
Appliance Dryer, Microwave, Range, Refrigerator/Icemaker, Self Cleaning Oven, Washer
Heat Source Central Electric
Exterior
Exterior Feature Boat Dock Private, Composite Dock, Balcony, Open Porch/Lanai
Parking Features Attached
Garage Spaces 3.0
Fence Fenced
Pool Below Ground
Community Features Fishing
Amenities Available Fishing Pier
Waterfront Description River Front
View Y/N Yes
View Basin, Bay, Canal, Intersecting Canal, River, Water
Roof Type Tile
Porch Deck
Total Parking Spaces 3
Garage Yes
Private Pool Yes
Building
Lot Description Oversize
Story 2
Water Assessment Paid
Architectural Style Two Story, Single Family
Level or Stories 2
Structure Type Concrete Block,Stucco
New Construction No
Others
Pets Allowed Yes
Senior Community No
Tax ID 05-45-24-C3-00562.0610
Ownership Single Family
Security Features Smoke Detector(s)







