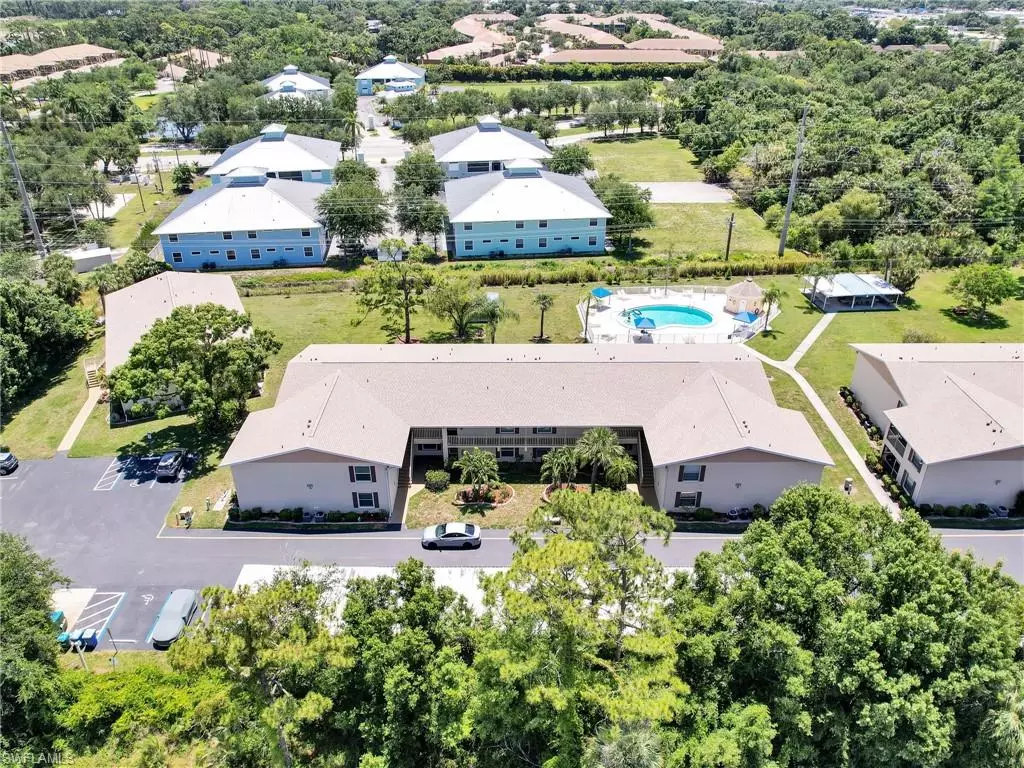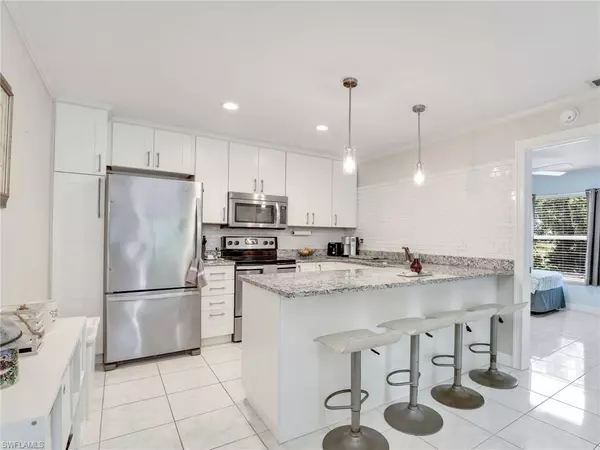1100 Pondella RD #909 Cape Coral, FL 33909
2 Beds
2 Baths
962 SqFt
UPDATED:
01/15/2025 10:11 AM
Key Details
Property Type Condo
Sub Type Low Rise (1-3)
Listing Status Active
Purchase Type For Sale
Square Footage 962 sqft
Price per Sqft $197
Subdivision Royal Hawaiian Club
MLS Listing ID 224048722
Bedrooms 2
Full Baths 2
HOA Y/N No
Originating Board Bonita Springs
Year Built 1985
Annual Tax Amount $1,668
Tax Year 2023
Property Description
New quality Hurricane windows installed in 2022. Air Conditioner upgraded with a new condenser (05/2020) and new Air handler coil (12/2020) along with new compressor replaced under existing warranty (09/2024). New roofs on all buildings (06/2023). Remarkable master bath upgrade with frameless shower doors, dual flush toilet, and new vanity (08/2024). New water heater (10/2024).
This is a great community with a dedicated HOA committee. Many of the owners in this community have been here for over 10 years. The HOA is currently well funded for upcoming projects and repairs (Maintenance shed repairs/replacement, carport replacement/repairs and entire building/shutter painting updates are scheduled). No open assessments. Never pay a separate water bill because water is included in the HOA.
This condo is convenient to many grocery stores, restaurants and retail options within minutes. Additionally, the downtown area and riverfront of Ft. Myers is less than 10 minutes away.
Location
State FL
County Lee
Area Royal Hawaiian Club
Rooms
Dining Room Breakfast Bar
Interior
Interior Features Built-In Cabinets, Smoke Detectors, Walk-In Closet(s)
Heating Central Electric
Flooring Tile
Equipment Dishwasher, Dryer, Microwave, Refrigerator, Self Cleaning Oven, Washer
Furnishings Negotiable
Fireplace No
Appliance Dishwasher, Dryer, Microwave, Refrigerator, Self Cleaning Oven, Washer
Heat Source Central Electric
Exterior
Exterior Feature Screened Lanai/Porch
Parking Features 1 Assigned, Guest
Pool Community
Community Features Pool, Sidewalks, Street Lights
Amenities Available Barbecue, Pool, Sidewalk, Streetlight
Waterfront Description None
View Y/N Yes
View Parking Lot, Trees/Woods
Roof Type Shingle
Street Surface Paved
Porch Patio
Garage No
Private Pool No
Building
Lot Description Zero Lot Line
Building Description Concrete Block,Stucco, DSL/Cable Available
Story 1
Water Central
Architectural Style Low Rise (1-3)
Level or Stories 1
Structure Type Concrete Block,Stucco
New Construction No
Others
Pets Allowed Limits
Senior Community No
Pet Size 20
Tax ID 05-44-24-C3-00100.9090
Ownership Condo
Security Features Smoke Detector(s)
Num of Pet 2







